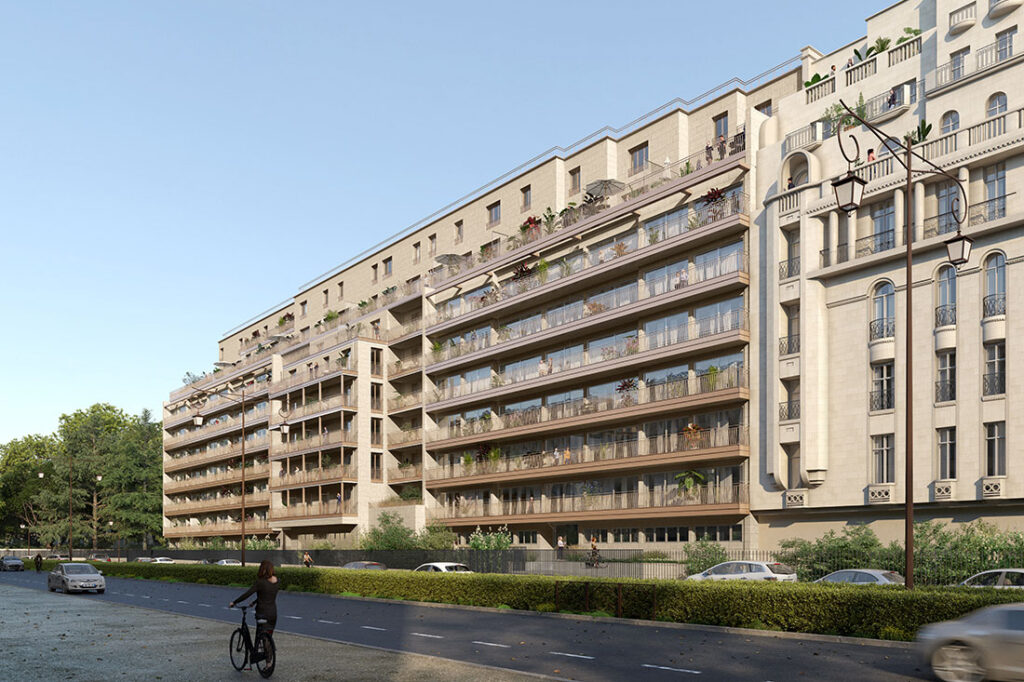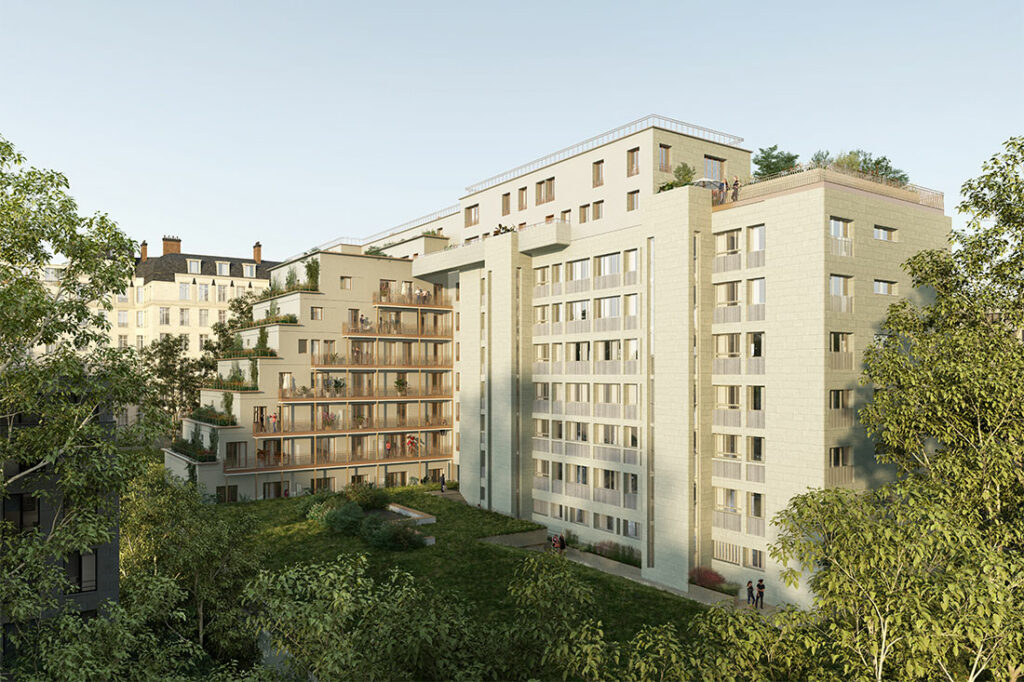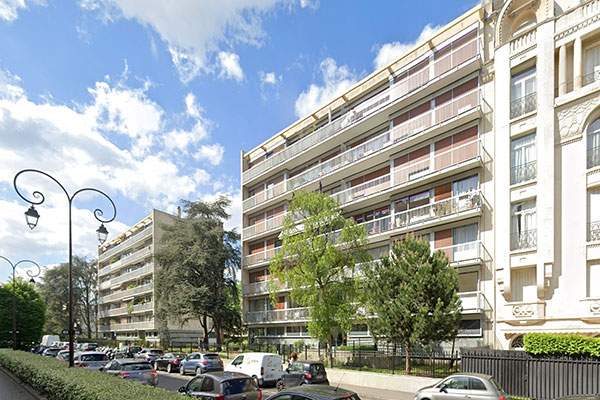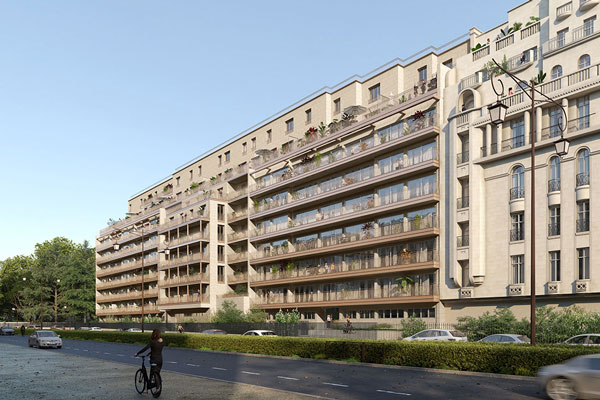Collective housing and senior residence - Refurbishment, extension, elevation


Reference sheet
Certifications
ER 2020
NF Habitat HQE
Contracting authority
Swisslife, Linkcity
Project managment
CoBe
CoBe Mission
CoBe projects
architectural project management
Program
Refurbishment, extension and raising of two residential buildings
for housing for first-time buyers, social housing, senior coliving residences
Area
4605 m²
Cost
15.2 M€ HT
Licence obtained in 2023


