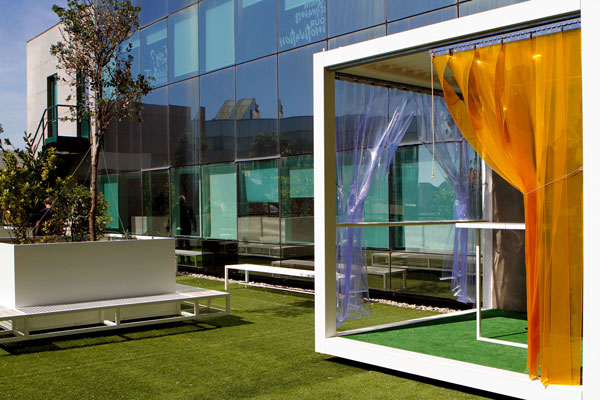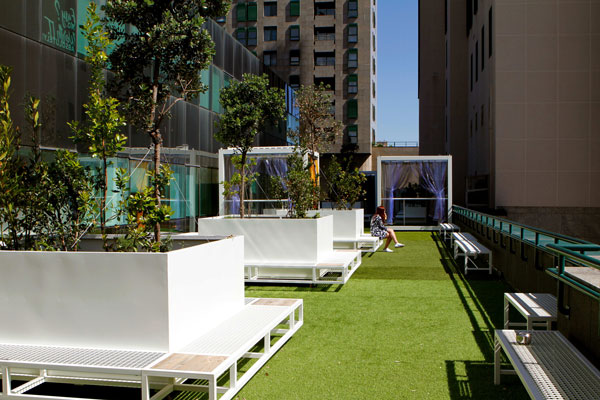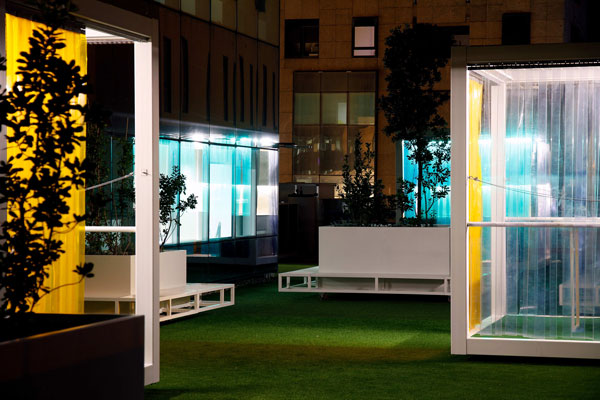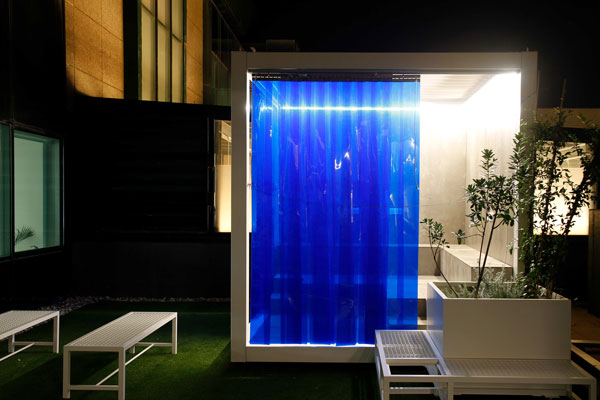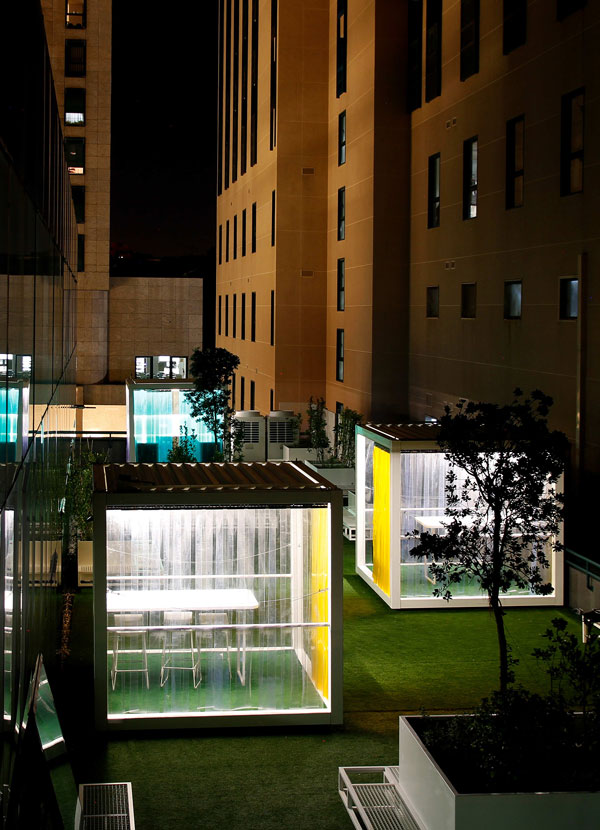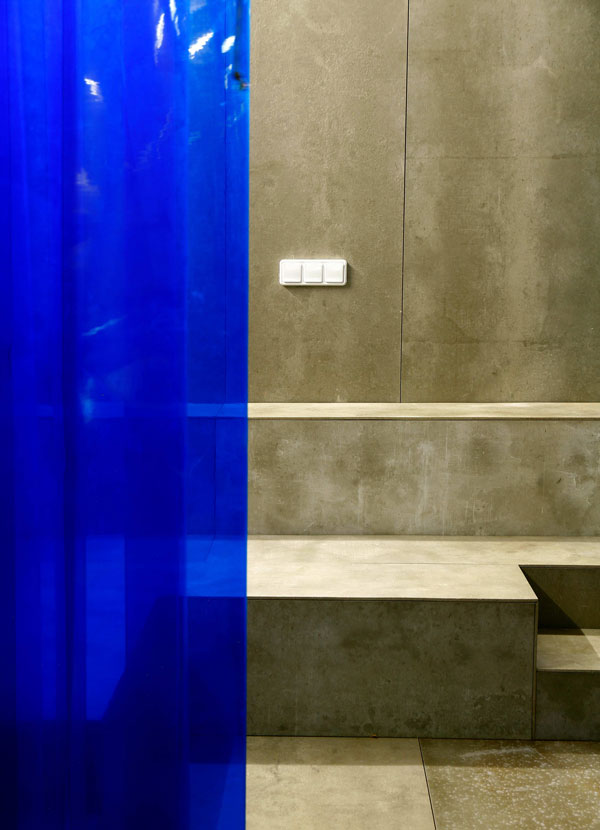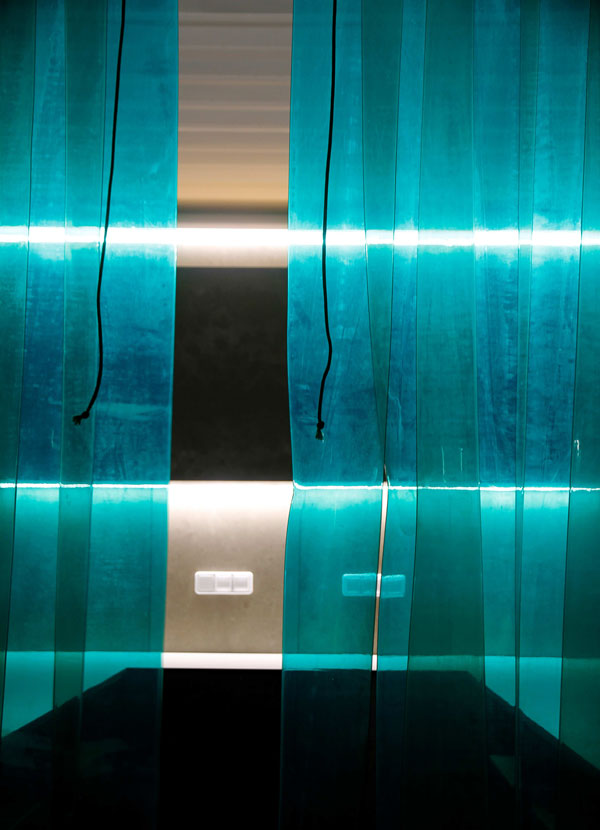Development of a rooftop terrace for the Natixis offices
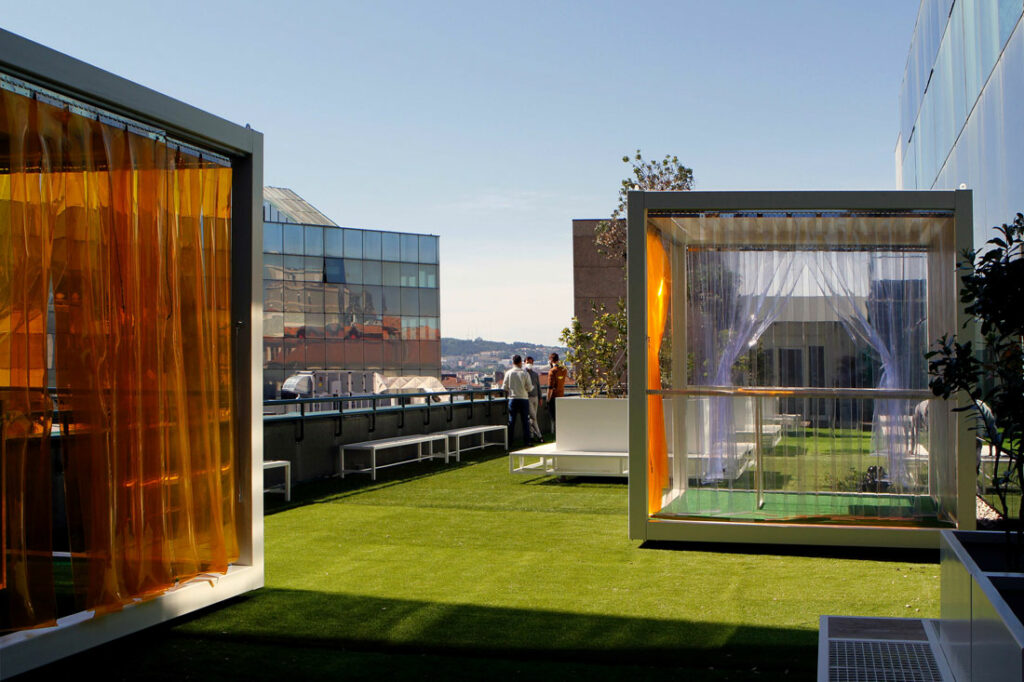
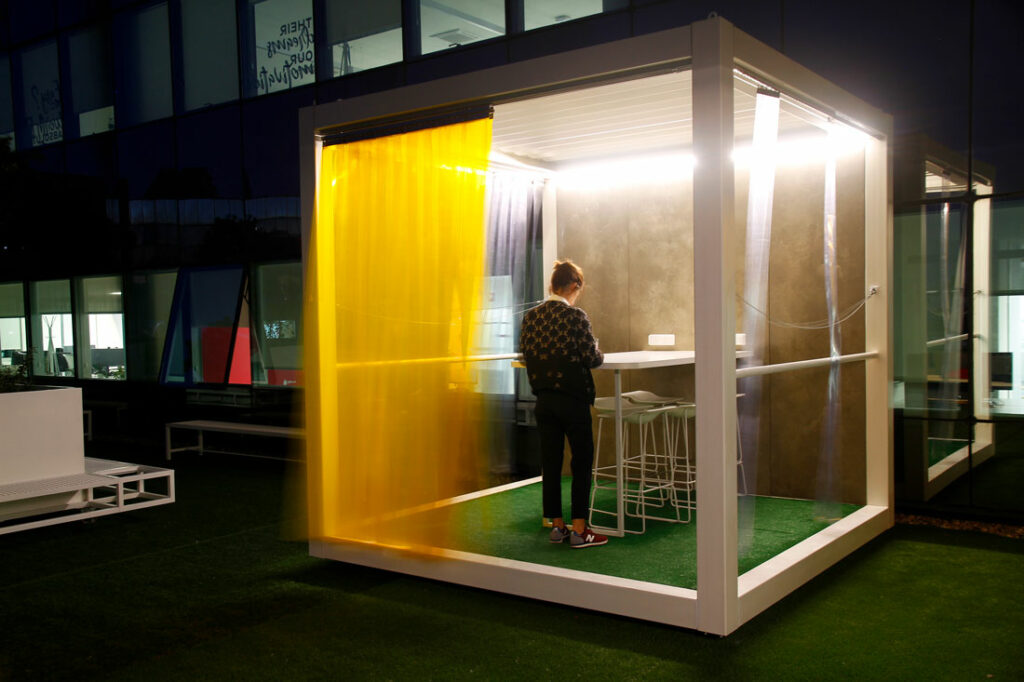
Reference sheet
Contracting authority
Natixis
Project managment
CoBe, Cirurgias Urbanas
CoBe Mission
Complete architecture and design mission
Program
Design of a rooftop terrace.
Creation of landscaped outdoor areas
in meeting spaces and offices
Area
500 m²
Cost
200,000 EXCL.
Photos
Joachim Luxo
Delivered in 2021

