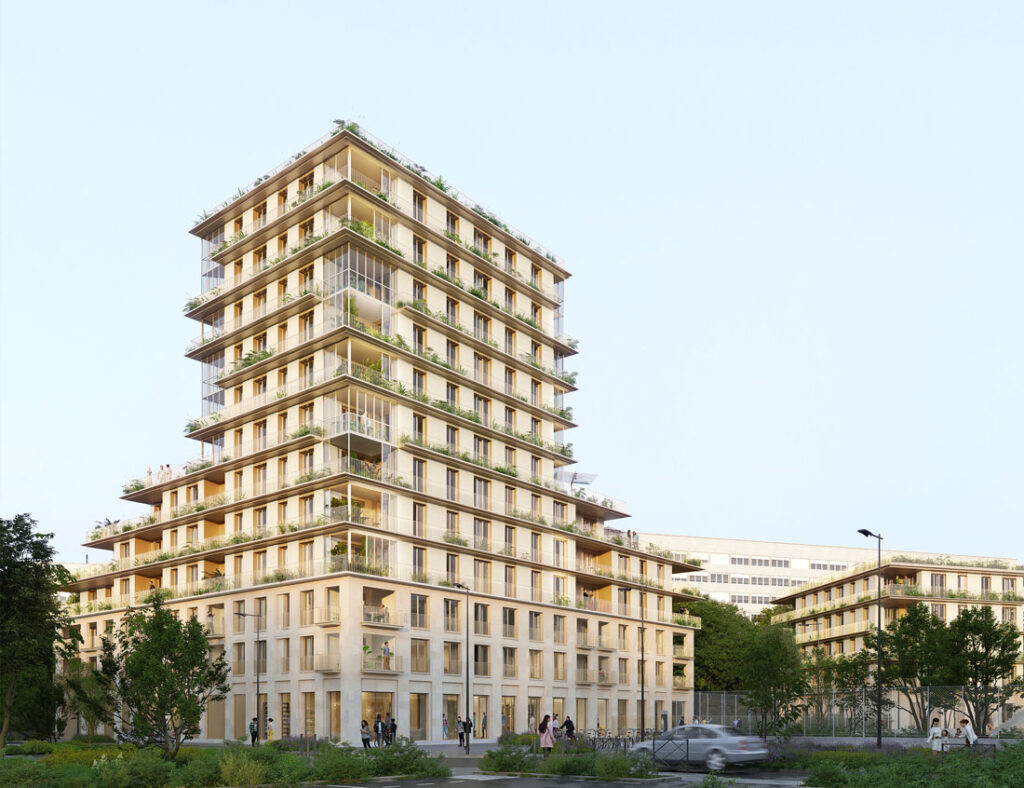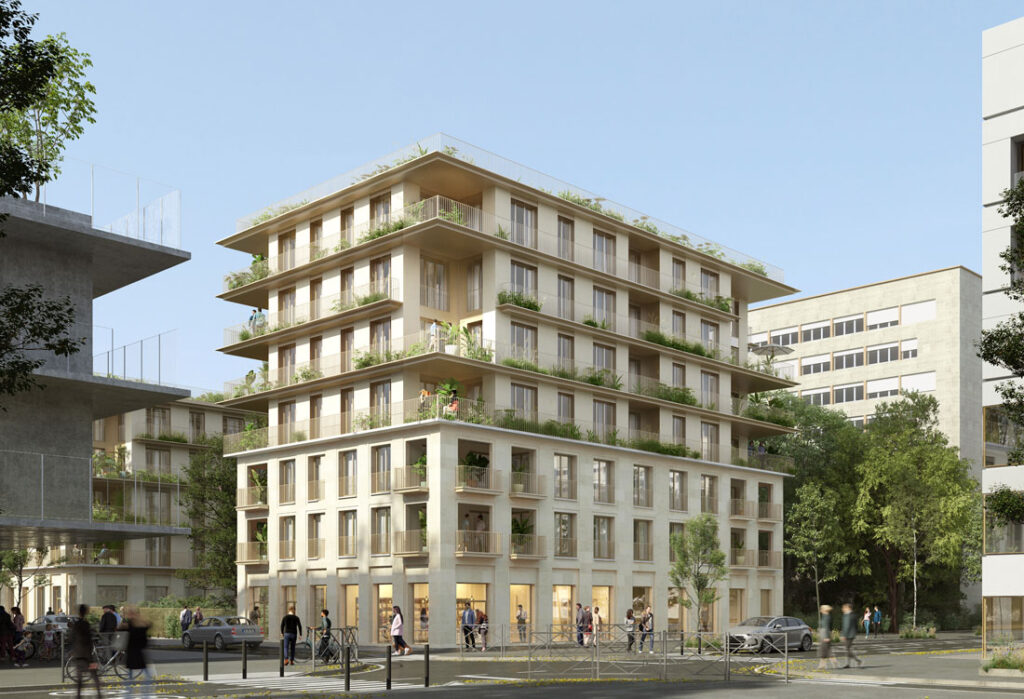Multiple dwellings in cut stone in the Agnettes district


Reference sheet
Certifications
E+C- level E2C1
RT 2012 -15%
Contracting authority
Verrecchia
CoBe Mission
Design competition
Finalist project 2021
Program
Construction of 121 homes (T1 to T5)
in a mixed stone-concrete structure,
facades 100% load-bearing stone
Area
8,450 m² SDP
Cost
15.2 M€ HT
