Conversion of a hall and construction of a service building
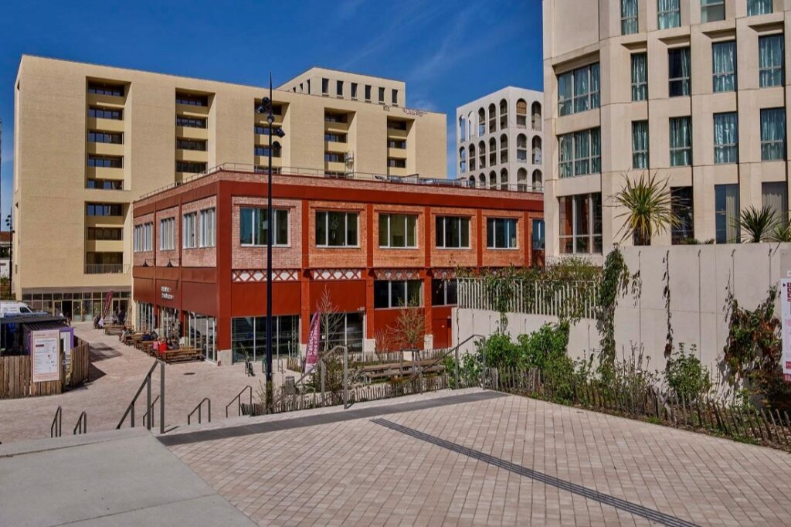
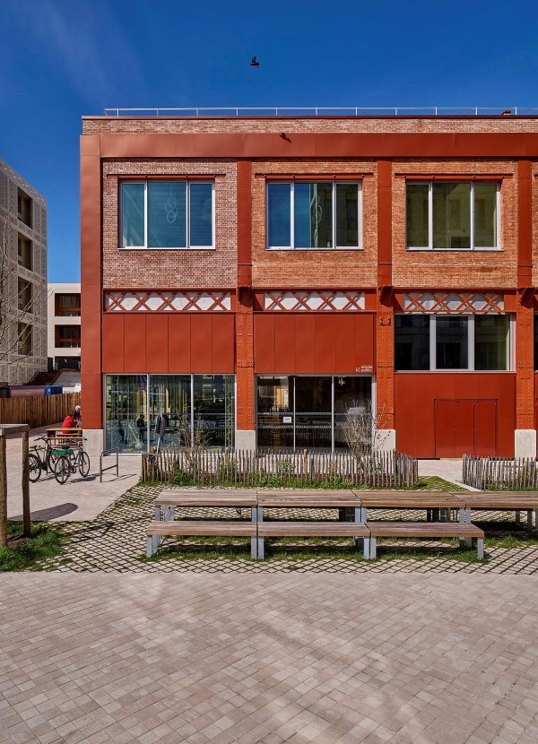
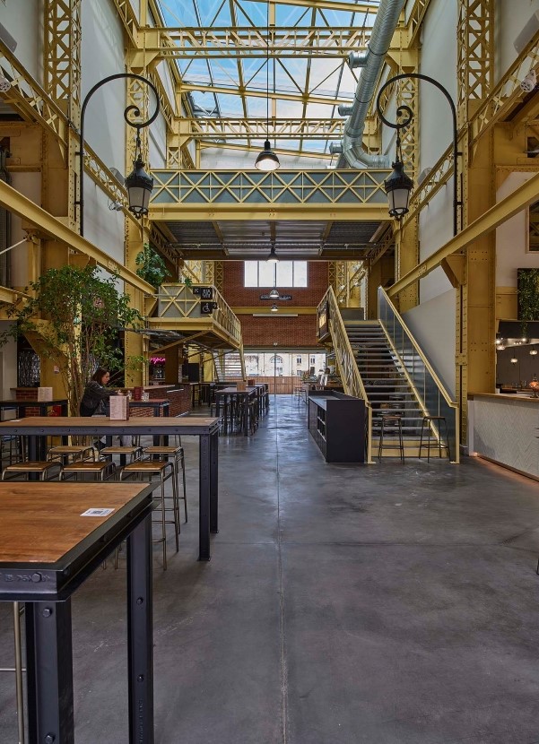
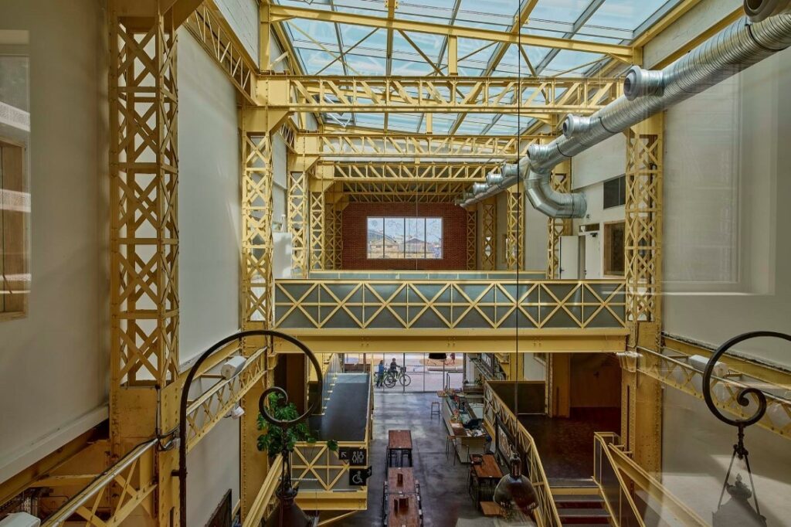
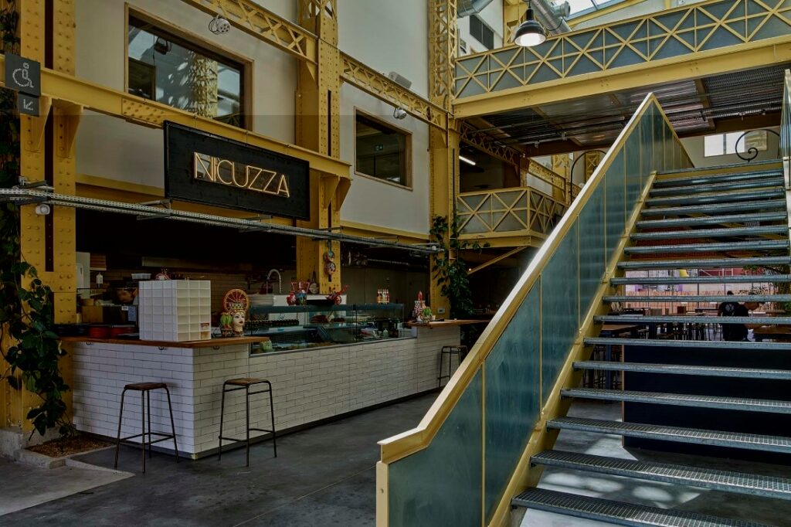
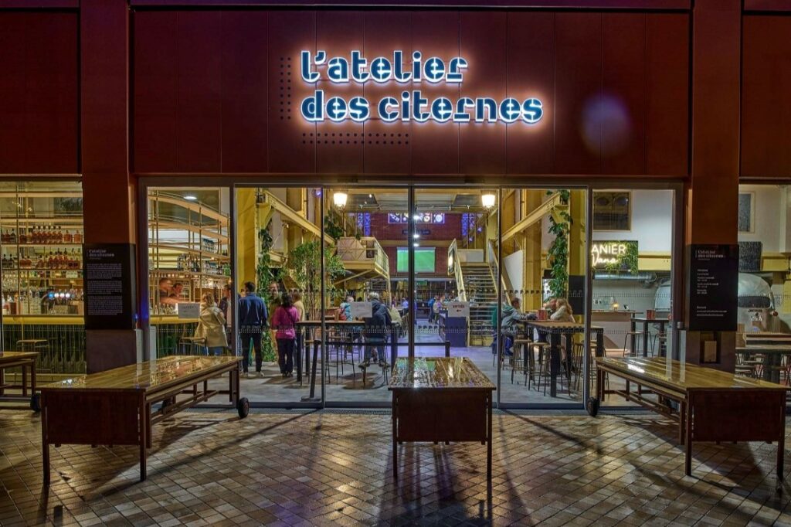
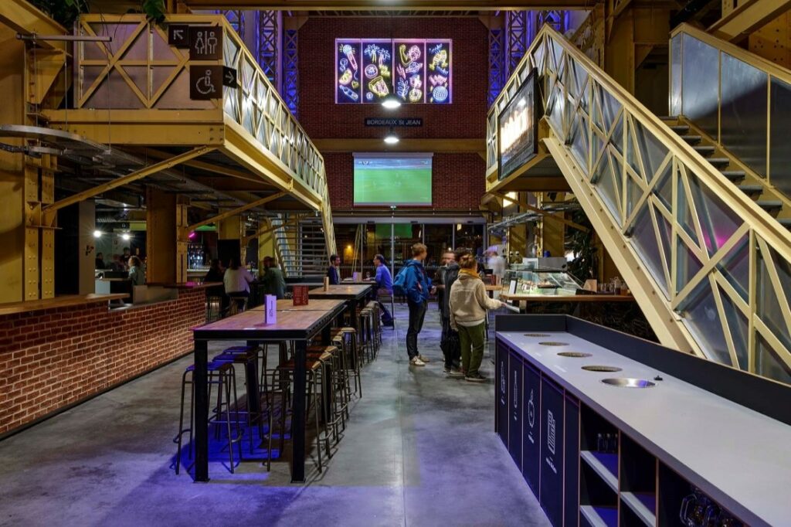
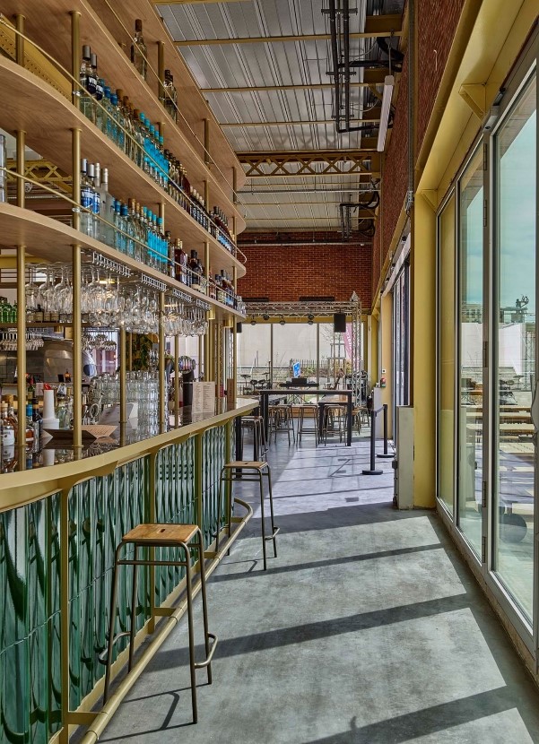
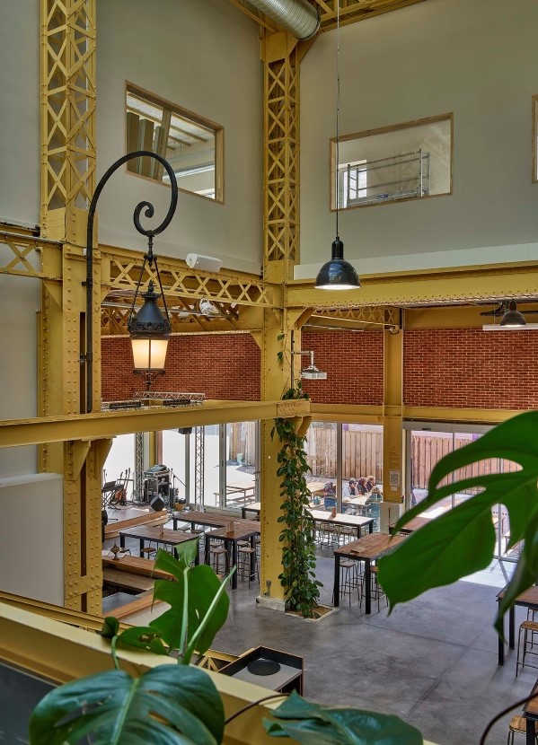
Reference sheet
Contracting authority
City Envy
CoBe Mission
Architectural project management (design-build)
Program
Refurbishment of an SNCF hall into food shops and restaurants on the ground floor,
co-working, offices and conference room upstairs
Area
800 m² SDP
Cost
2.5 M€ HT
Delivered 2024
