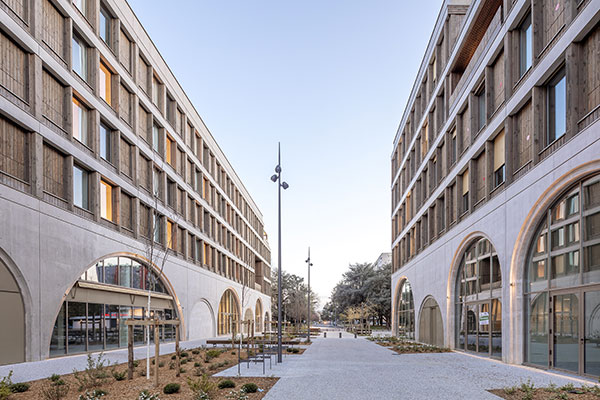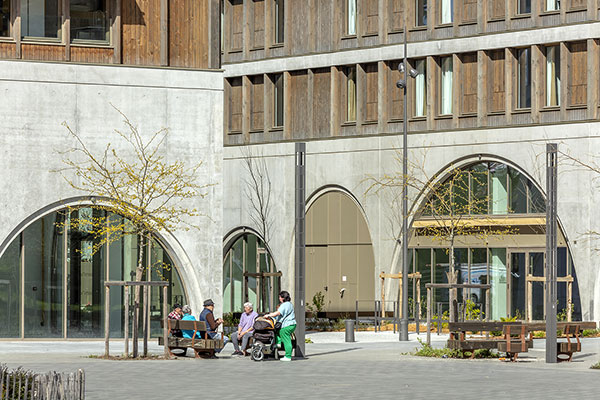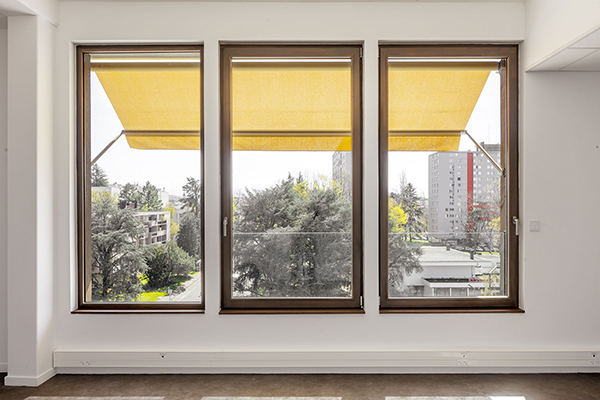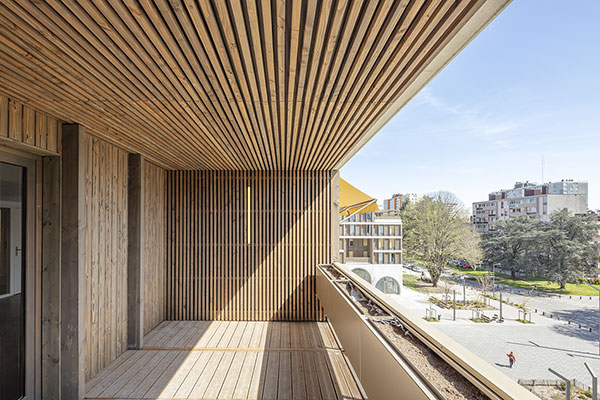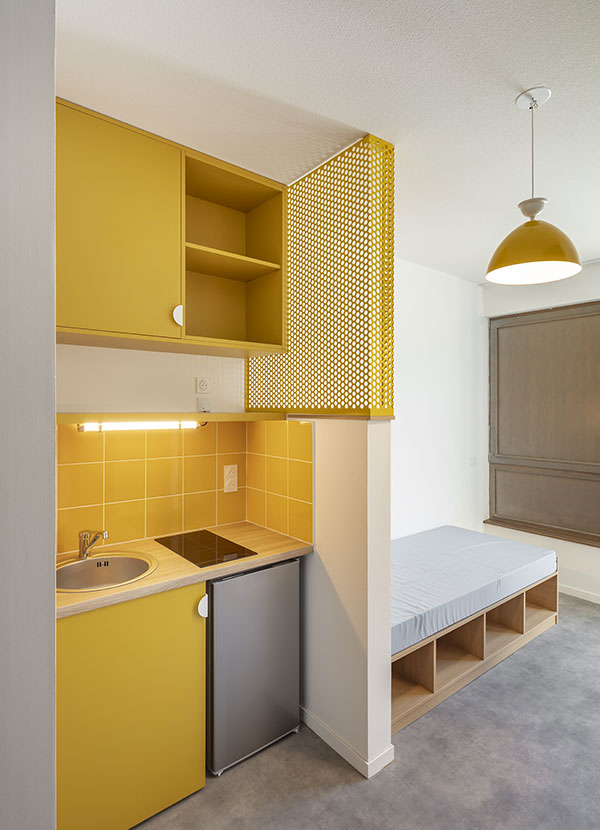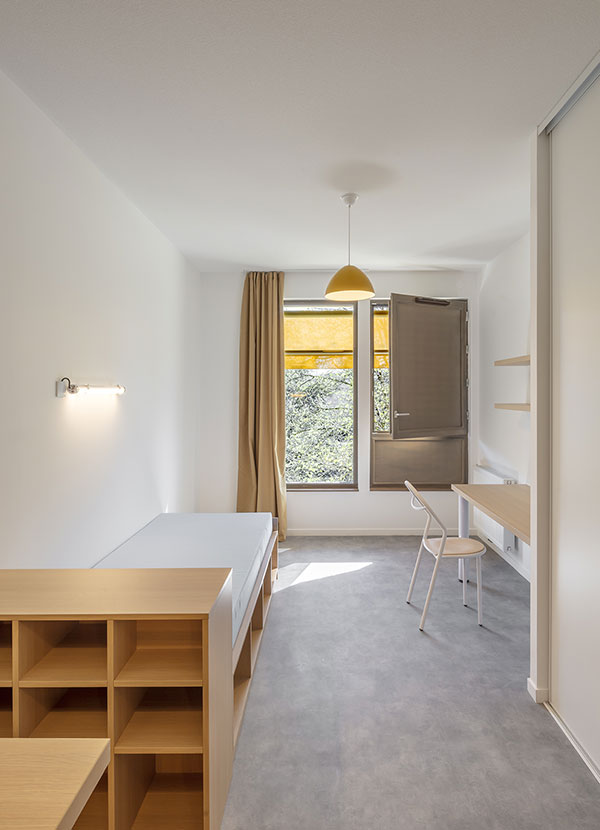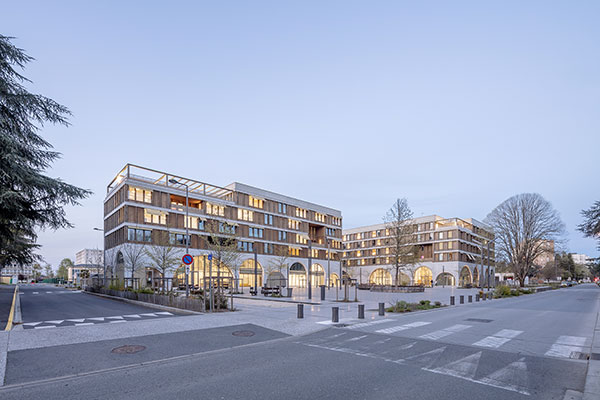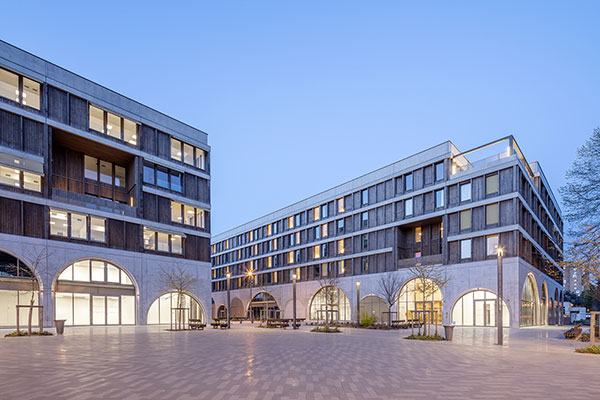Housing, offices, equipment and shops in wooden structure Place Laherrère
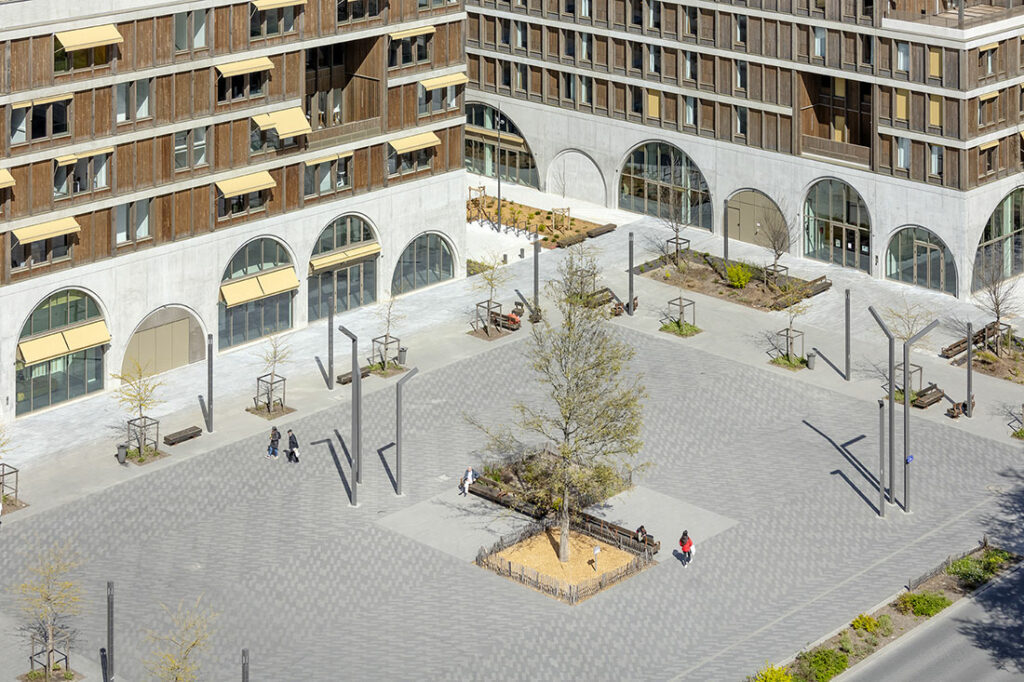
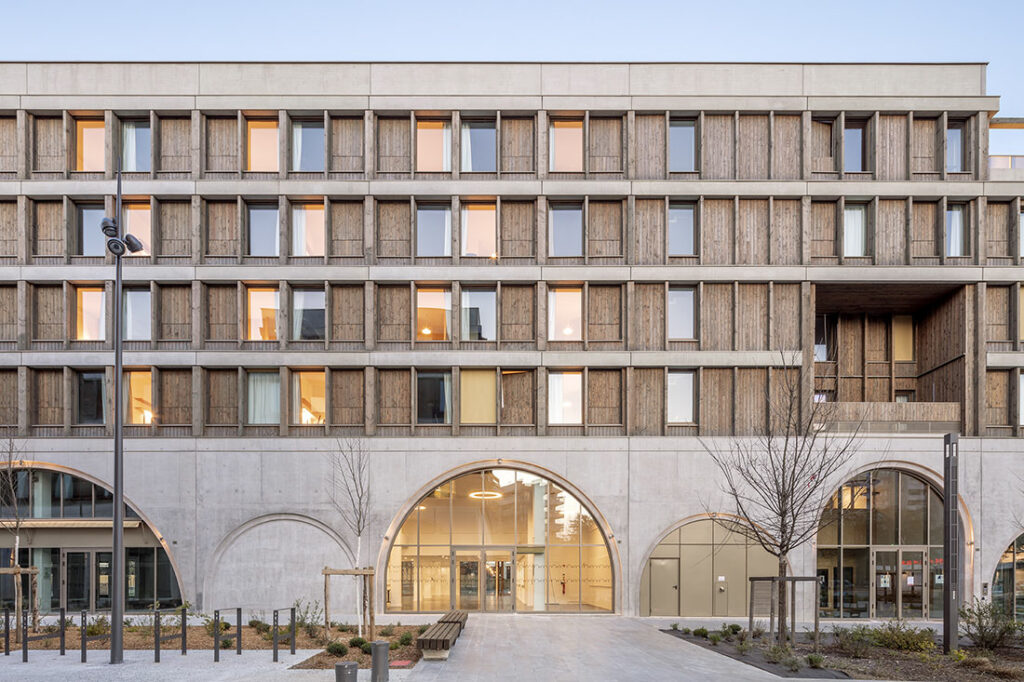
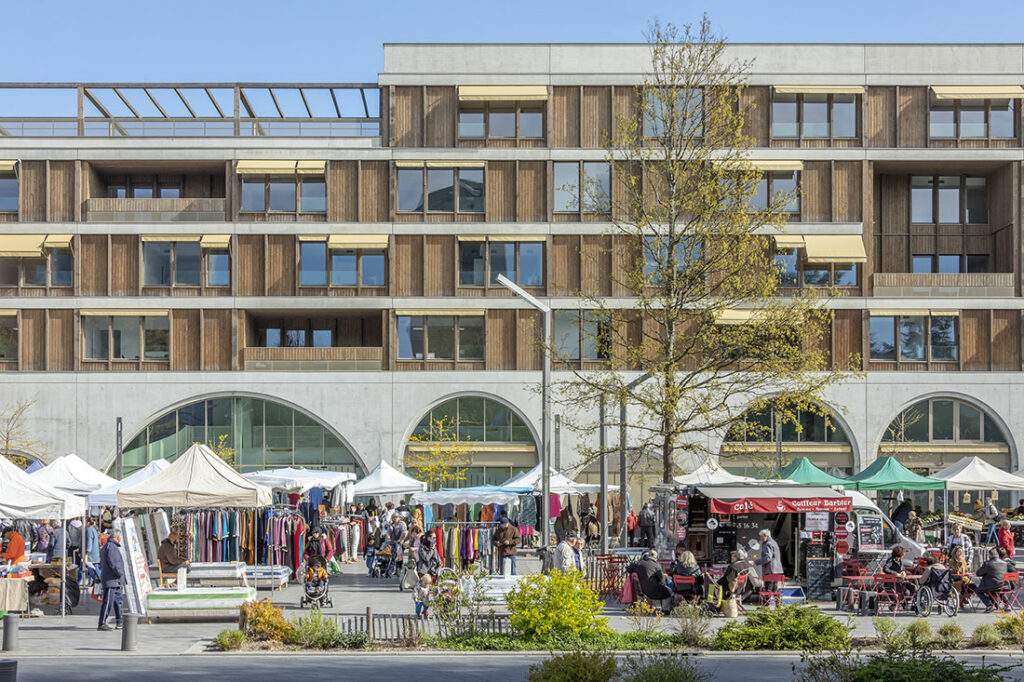
Reference sheet
Certifications
BEPOS Effinergie
E+C- level E2C2
Building of the Future Aquitaine
Contracting authority
Pau Béarn Habitat
Project managment
CoBe, WEEK, AiA
CoBe missions
Architecture Complete architectural project management assignment
Landscaping Complete project management for the outdoor areas
Program
2 buildings with a mix of 116 student accommodation units and 60 units for young workers,
offices, coworking, administrative premises, facilities, second chance school,
training restaurant, police station and shops
Area
11,550 m² SDP
Cost
18 M€ HT
Delivered in 2023

