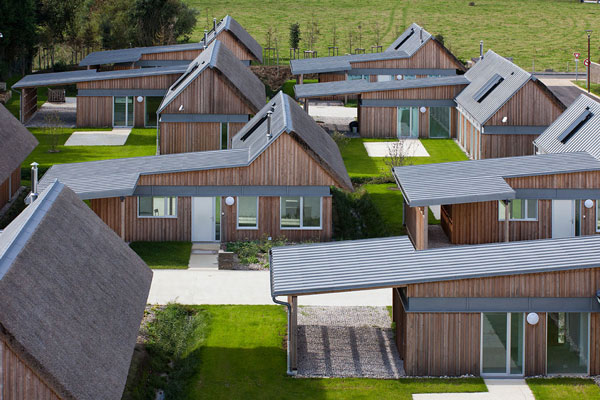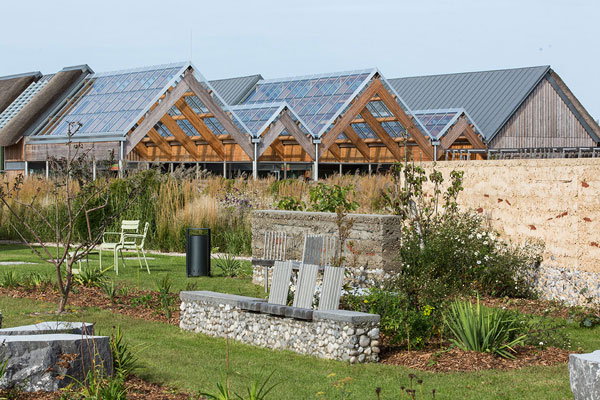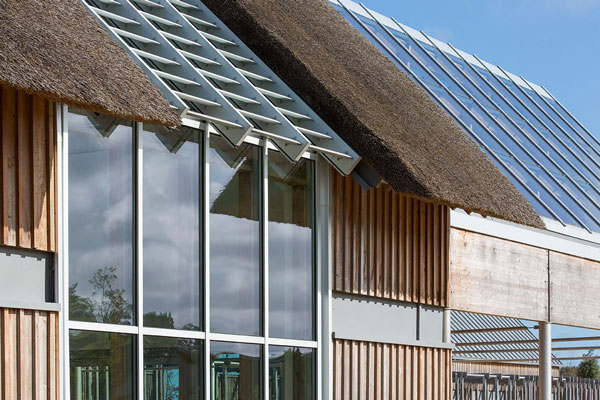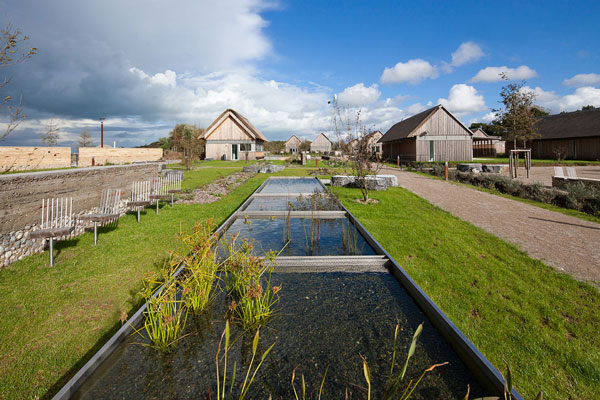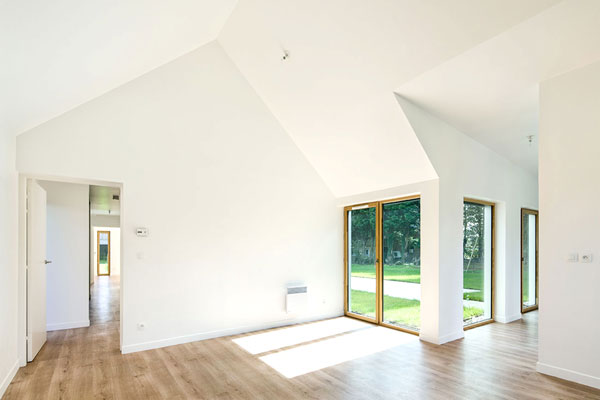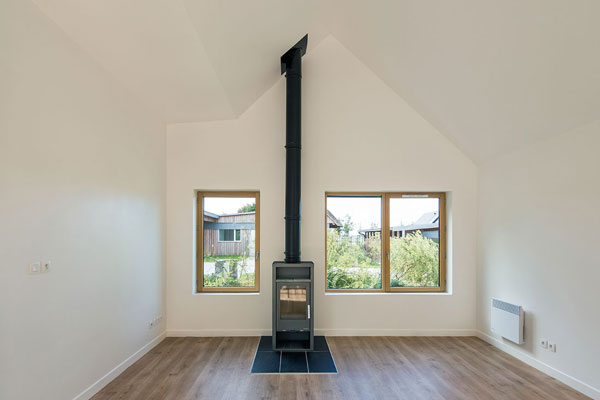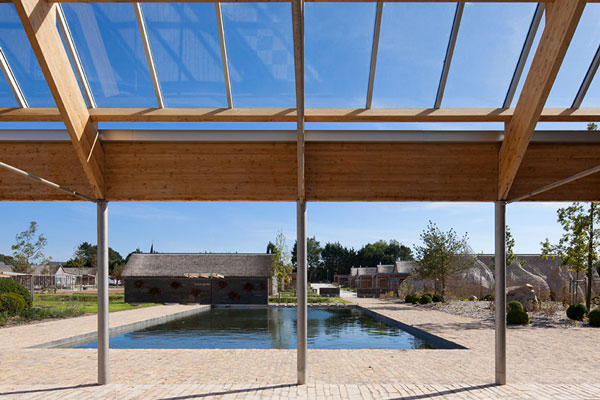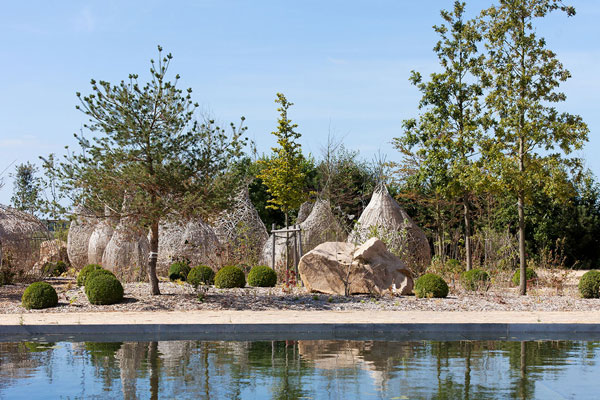Building an ecovillage
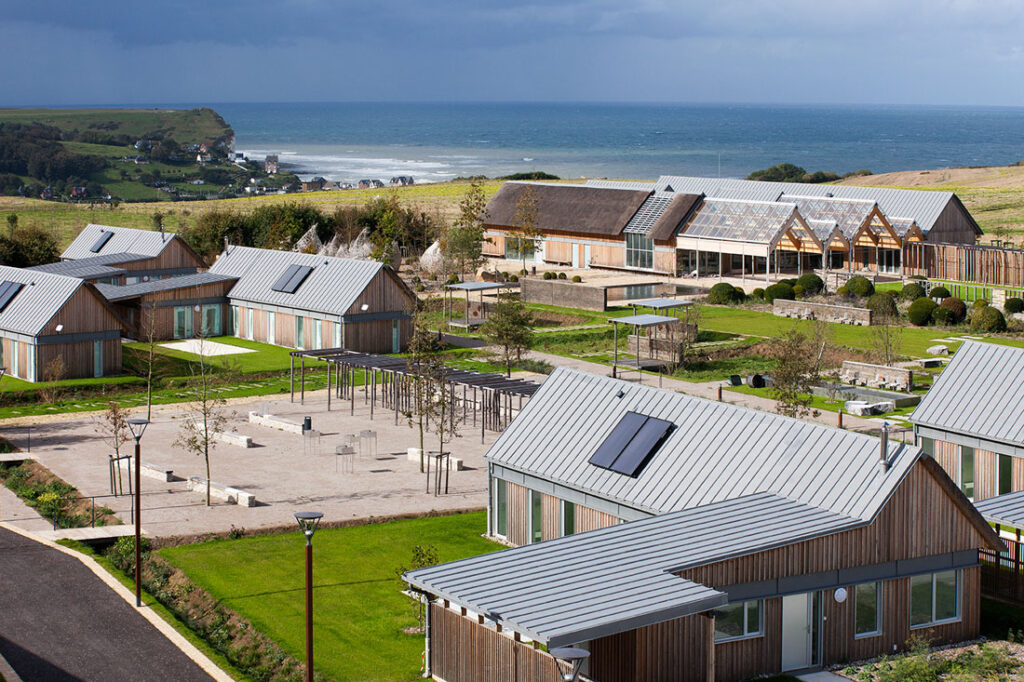
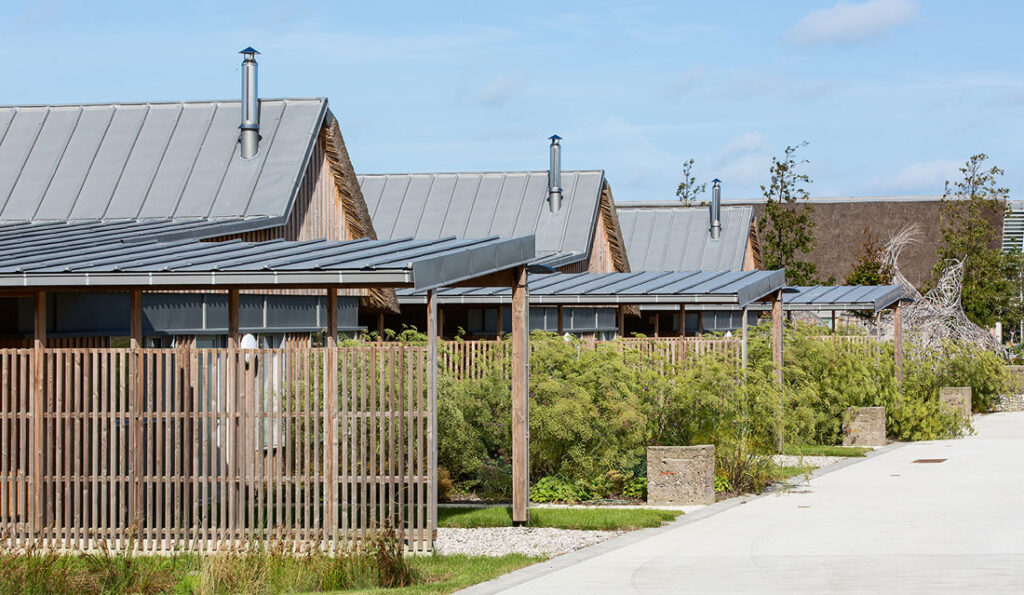
Reference sheet
Contracting authority
Contracting authority
Project managment
CoBe, Mutabilis
Program
Construction of 18 cottages, a 2-hectare landscaped park,
a shared house, 2 holiday cottages, 3 artists' studios
Missions
Urban planning Urban project management for the development of the ecovillage
Architecture complete architectural and urban planning services
Area
4 890 m²
Cost
11.2 M€ HT
Certifications
THPE
Photos
Luc Boegly
Delivered in 2013

