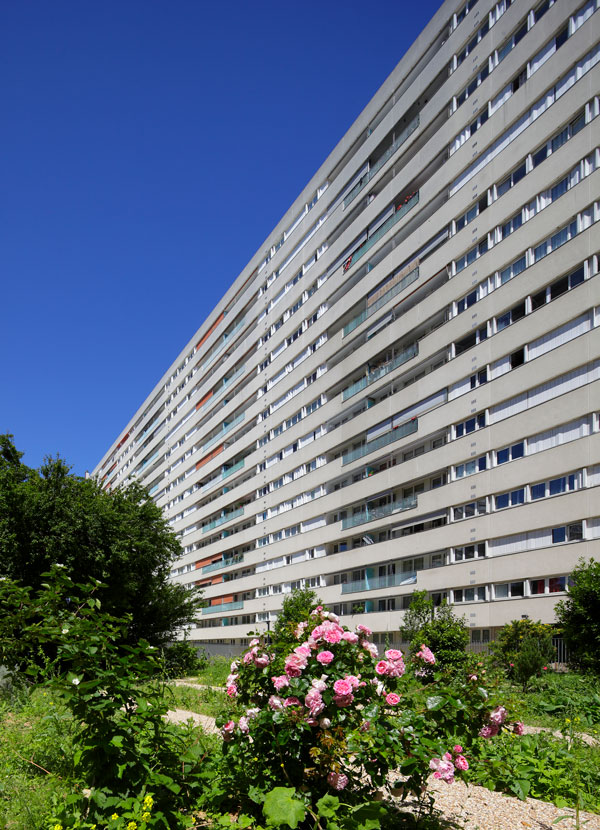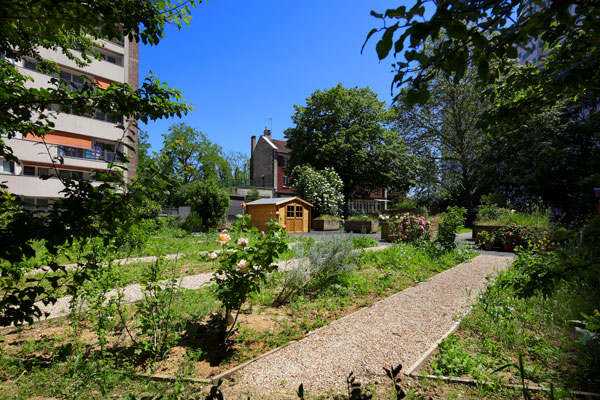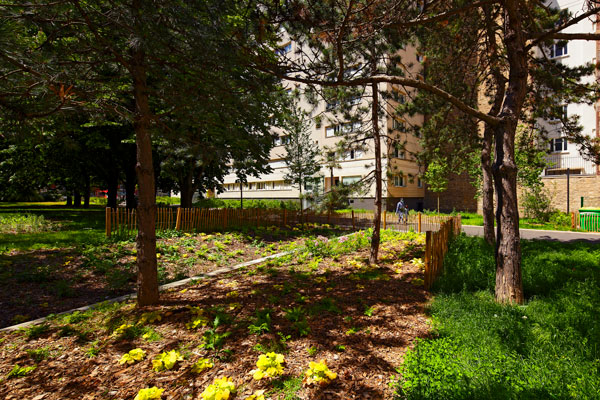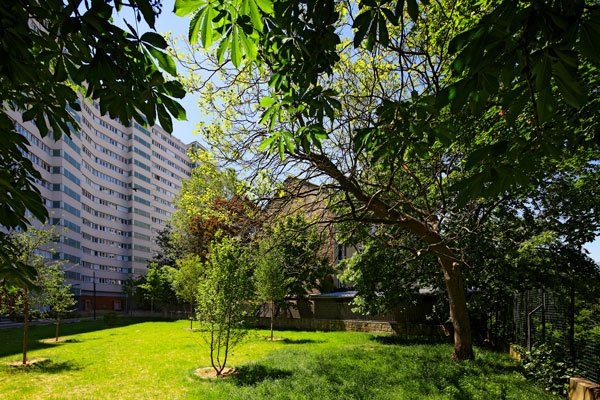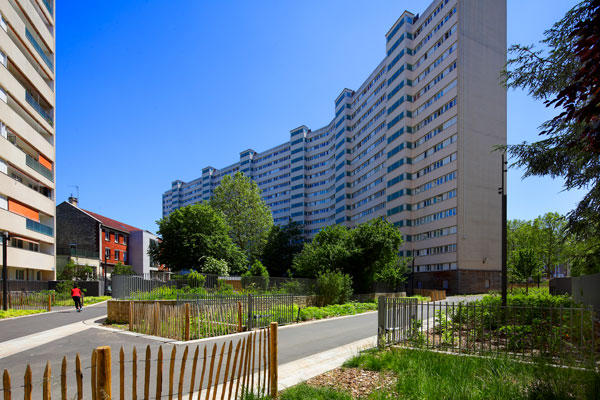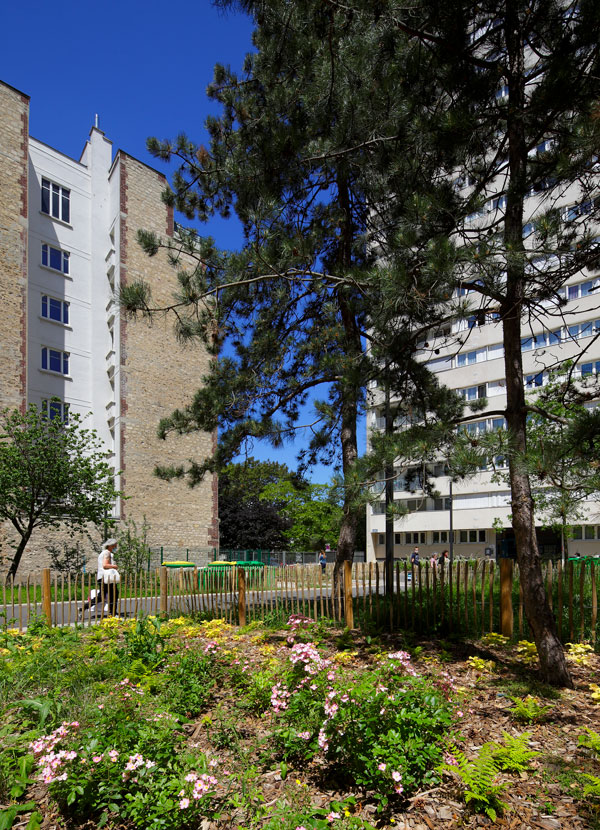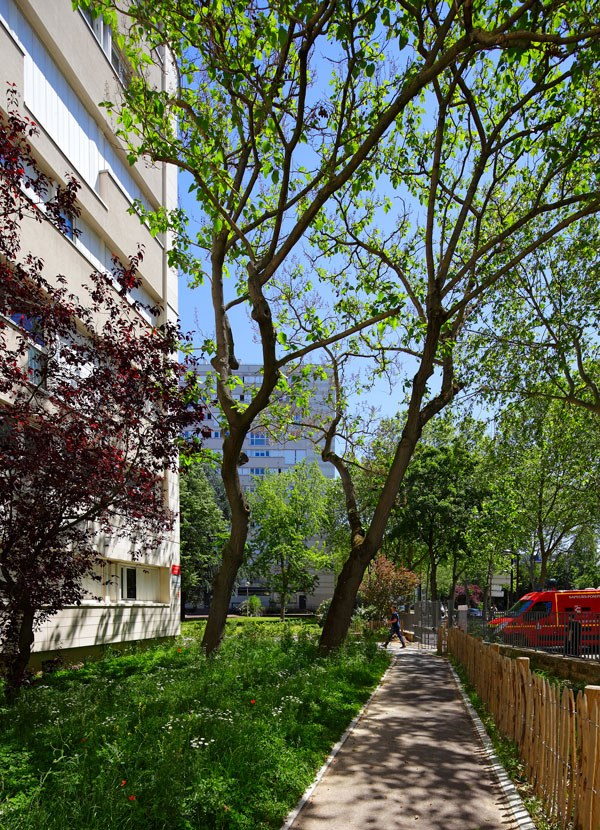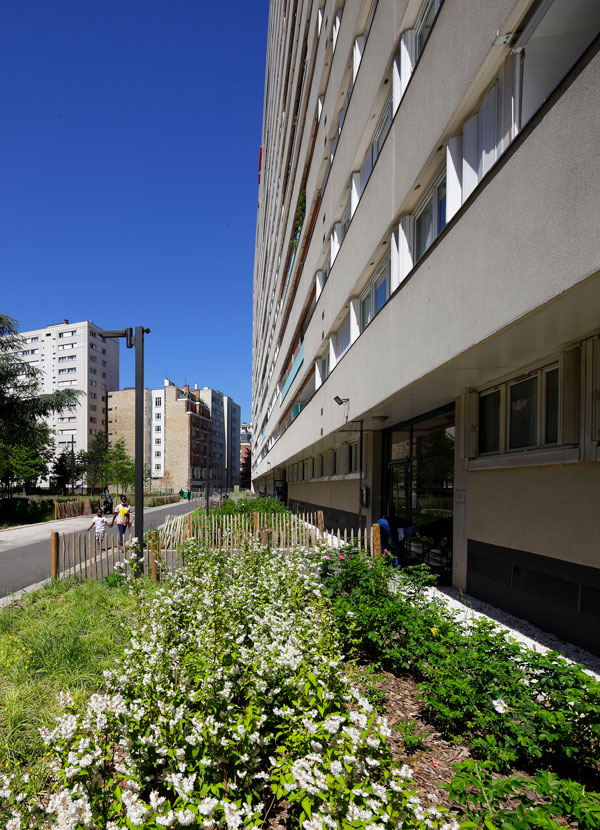Residentialisation of outdoor spaces
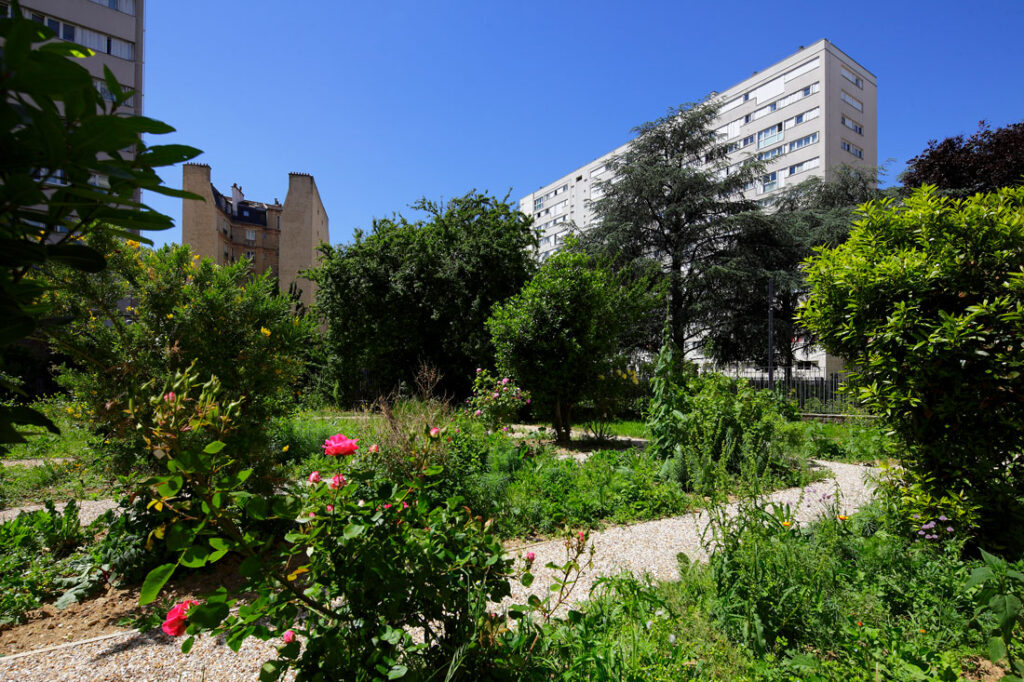
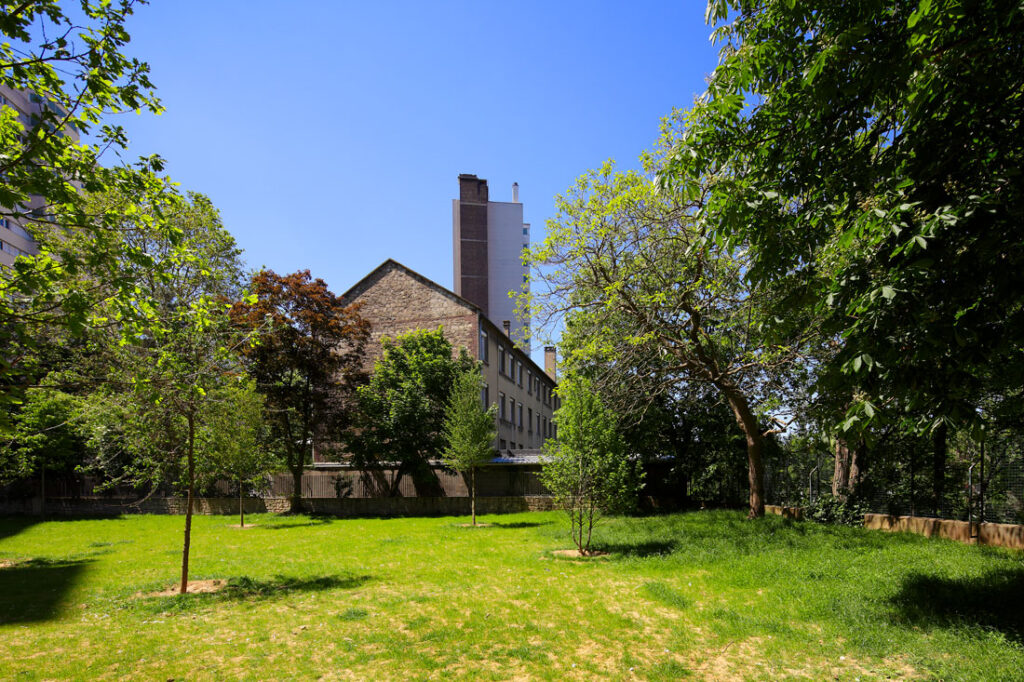
Reference sheet
Contracting authority
PARIS HABITAT
CoBe Mission
Complete project management mission for outdoor spaces
Project management
CoBe, EUCLID, Agence ON
Program
Requalification des espaces extérieurs des ensembles de logements
Lefebvre-Périchaud-Brancion à Paris 15ème
Area
5 ha
Cost
5,7 M€
Photos
Patrick H. Müller
Delivered 2021

