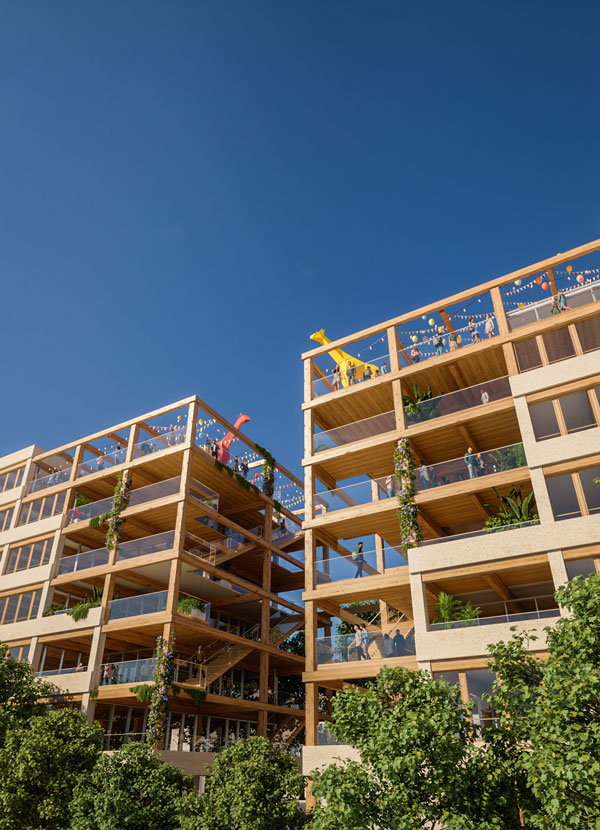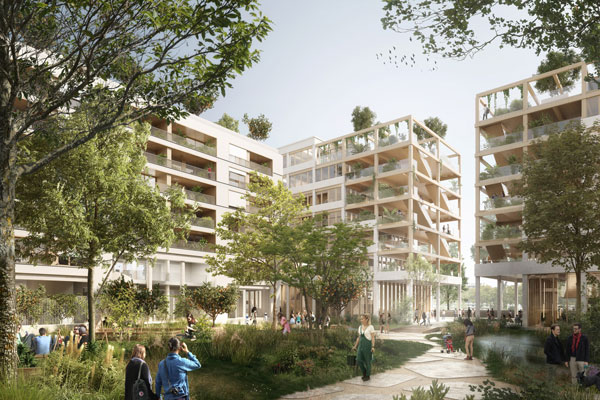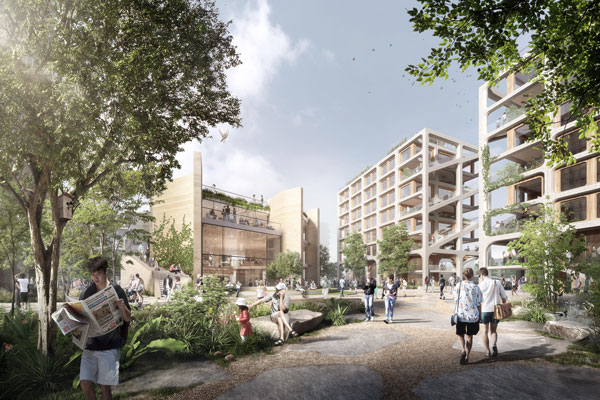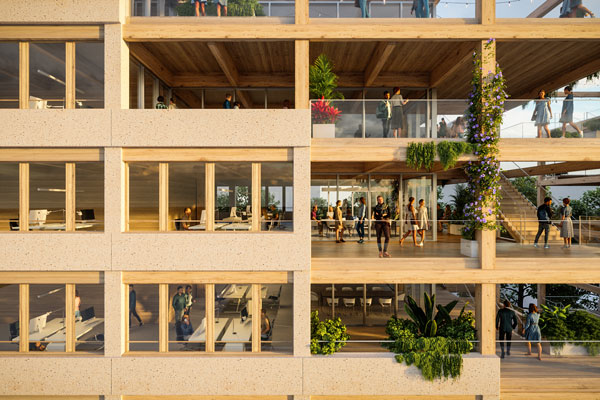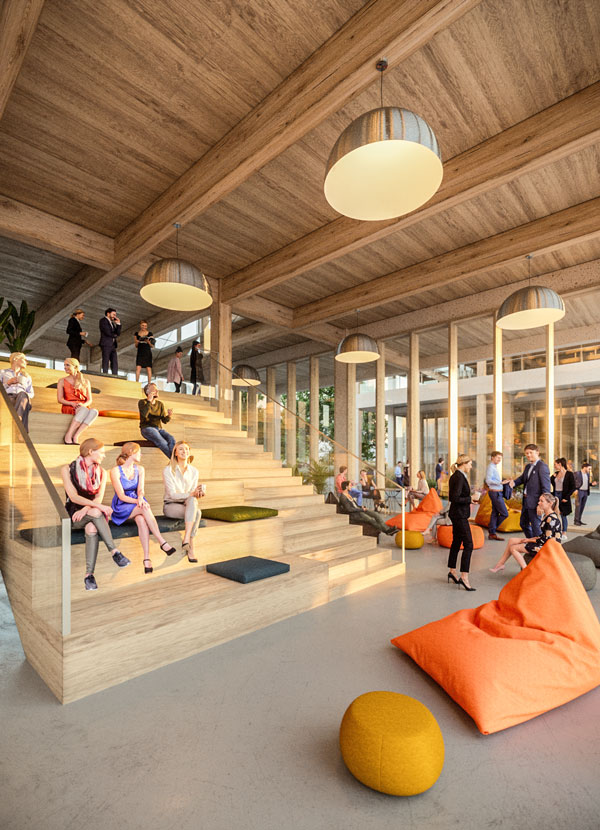Housing, shops, Campus - Confluence city block B1C1n
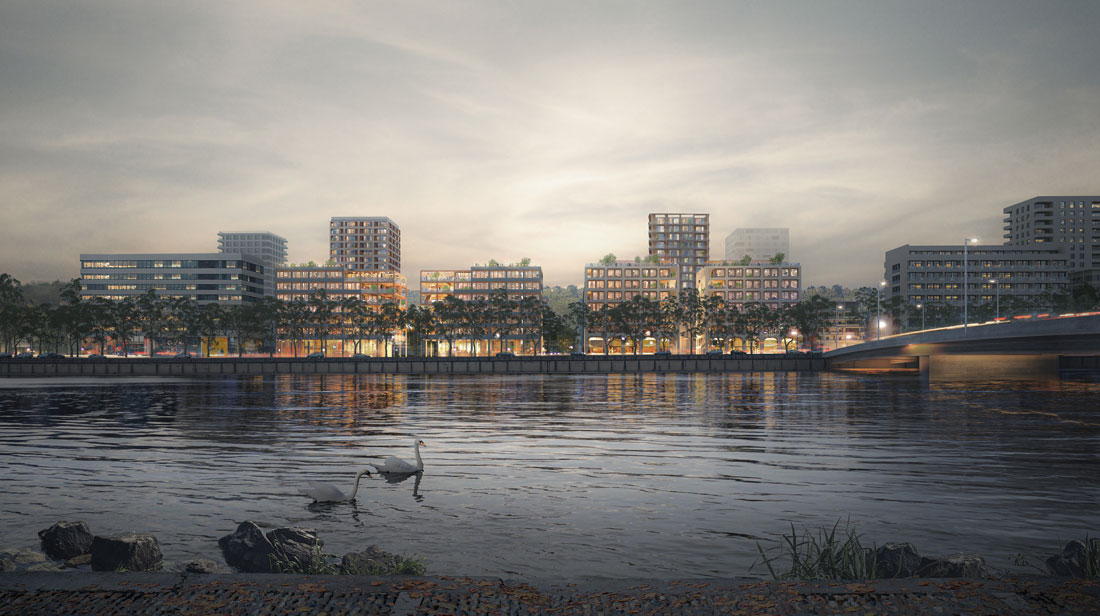
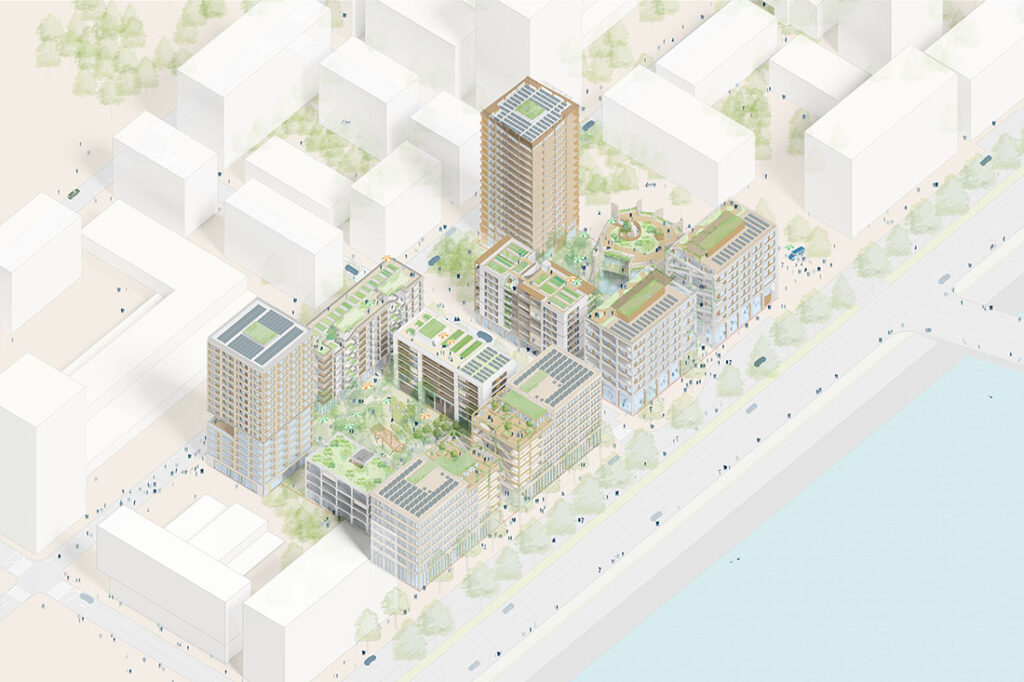
Reference Sheet
Certifications
E+C- Level E3C2
ER 2020
Contracting authority
Legendre Immobilier, Bâti Lyon Promotion
Project managment
CoBe, Studio Gang, BAMAA
CoBe Mission
Finalist 2021 Contest
Coordinating architect, architect of lots C1N-01,
C1N-03, C1N-04, B1-04,
project management of the external spaces
Program
Housing, shops, university campus
Area
40,000 m² (total)
13,000 m² (CoBe)
Cost
19.5 M€ HT

