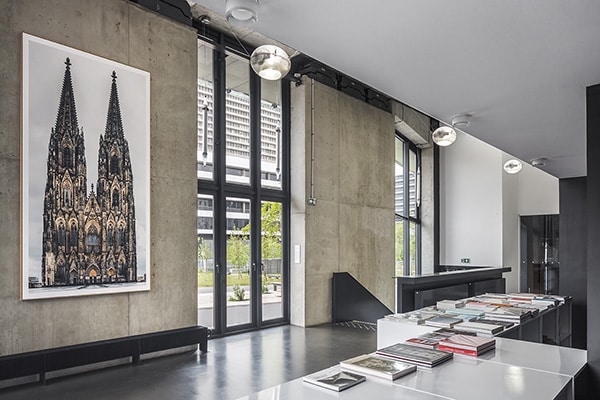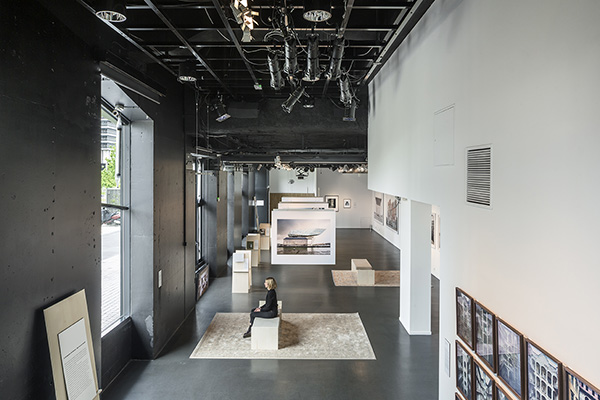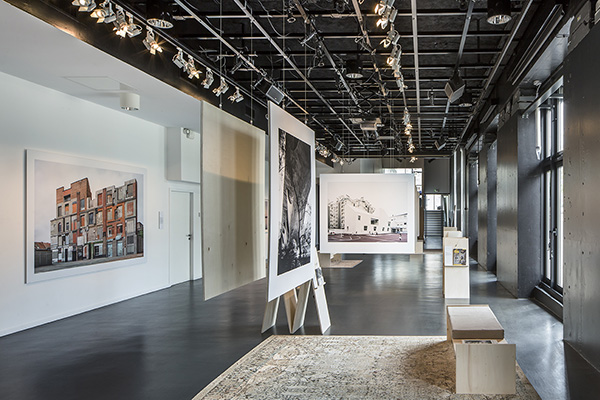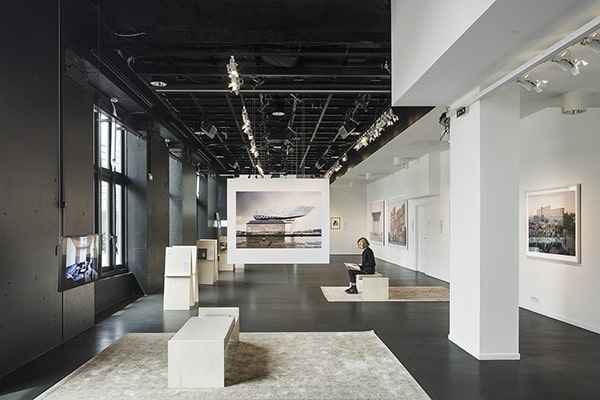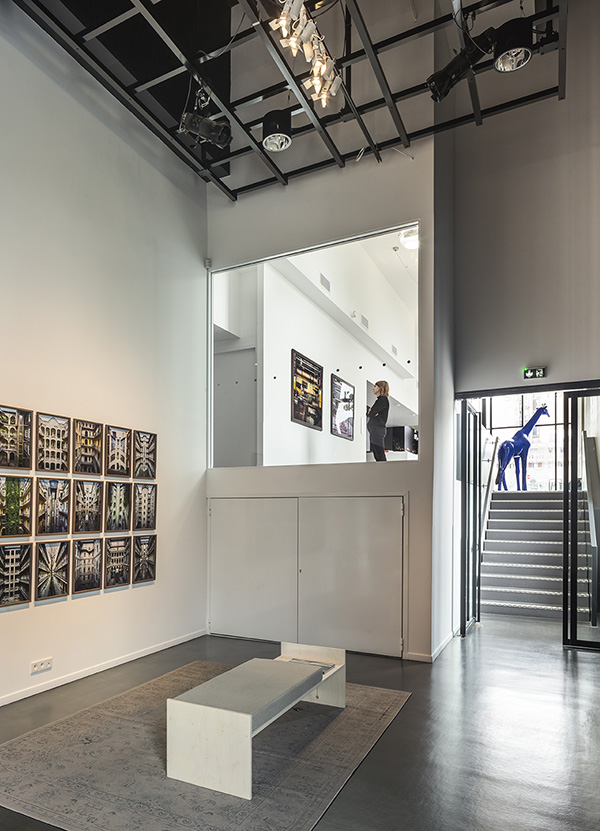Development of the Hauts-de-Seine Council of Architecture, Urbanism and the Environment (CAUE)
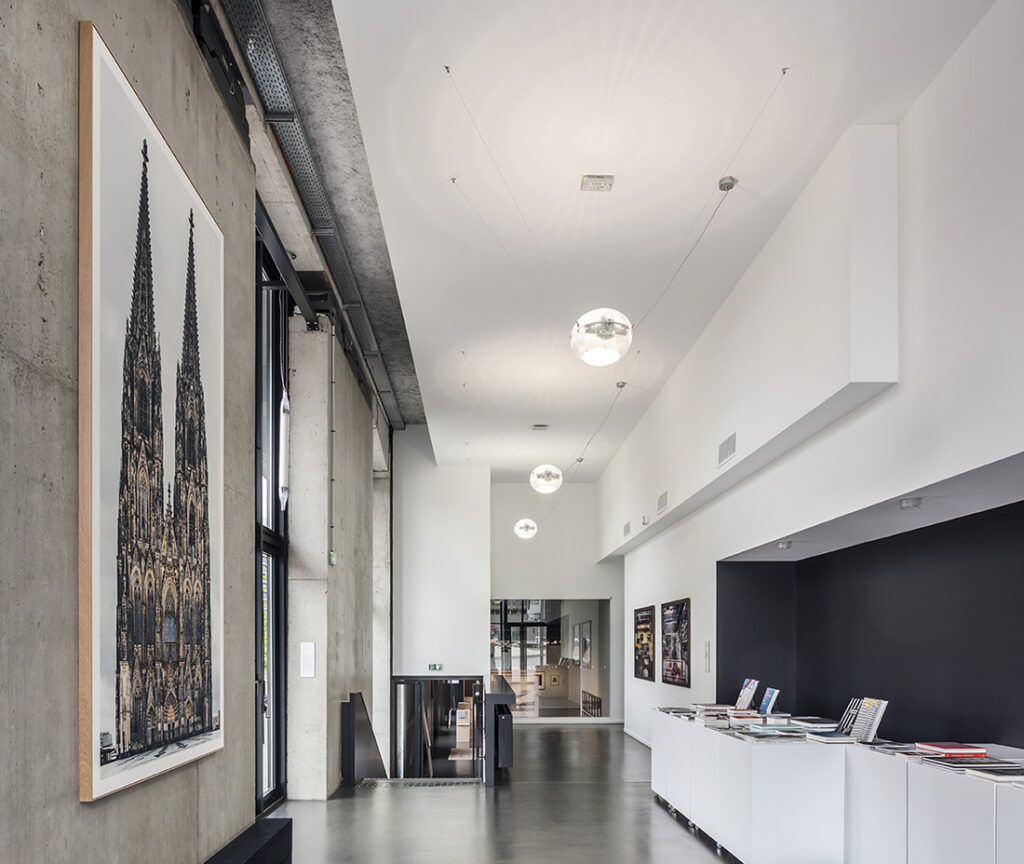
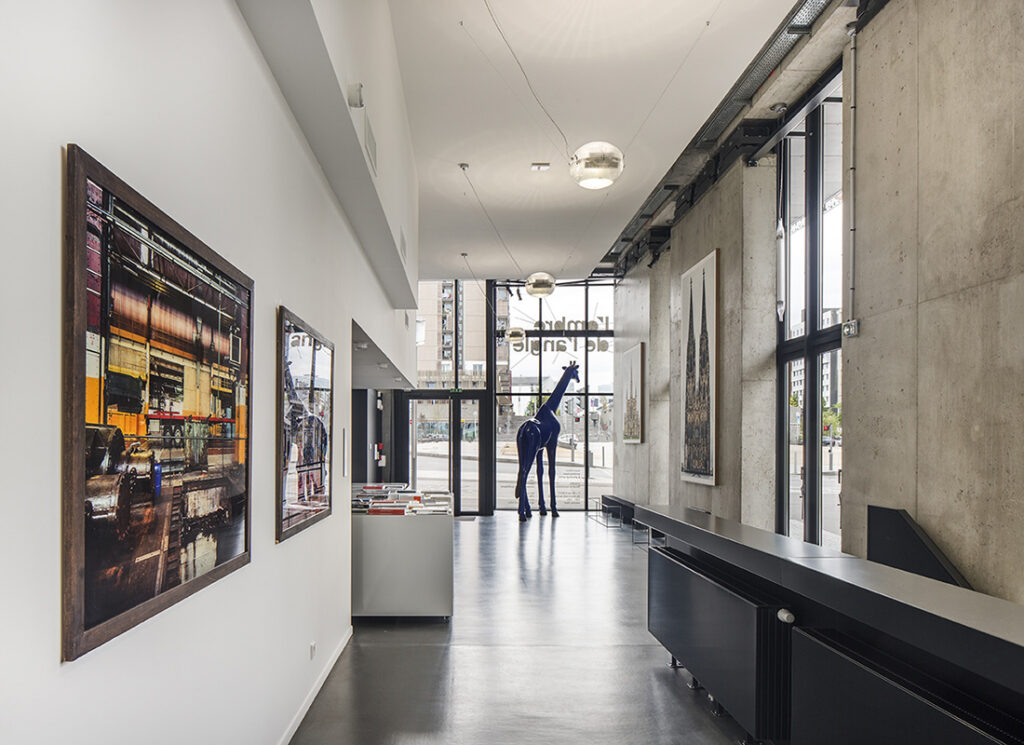
Reference sheet
Contracting authority
CAUE 92
Project managment
CoBe, Miguel Clément
CoBe Mission
Complete architectural mission and architectural coordination
layout, design
Program
Redevelopment of the Hauts-de-Seine CAUE
Workshop: 170 m², offices: 245 m², exhibition gallery: 415 m².
Area
830 m²
Cost
1.2 M€ HT
Photos
Luc Boegly
Delivered in 2013

