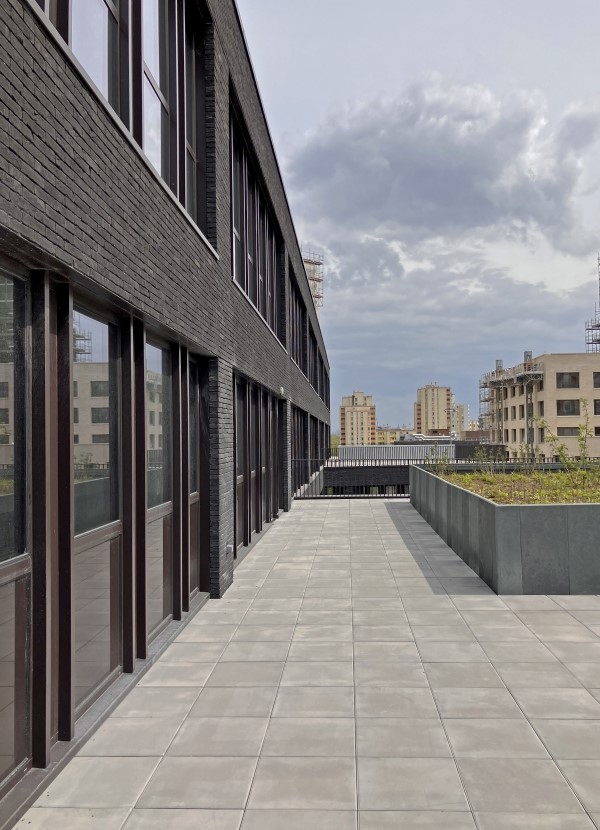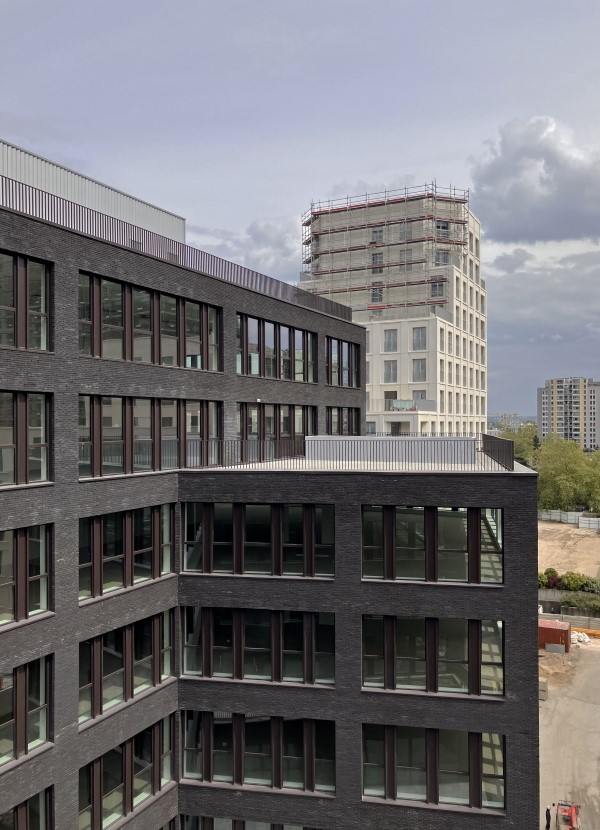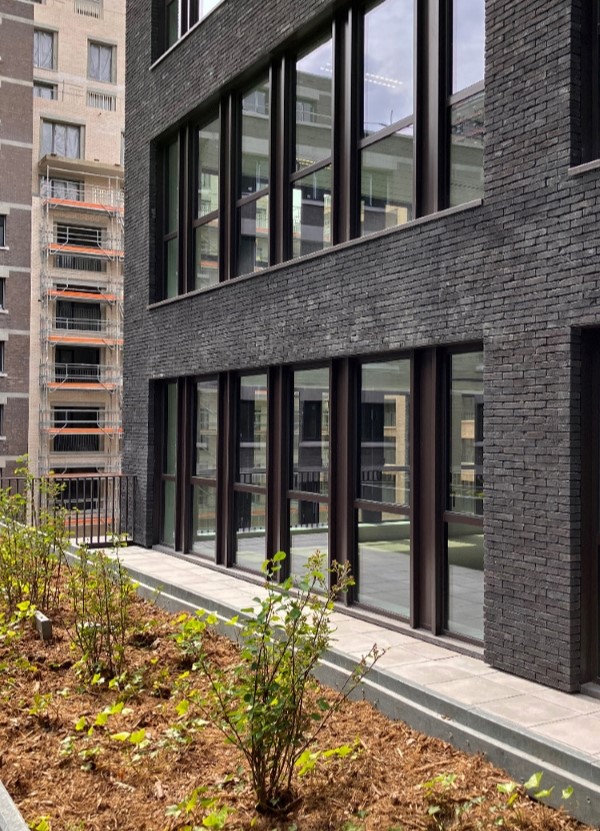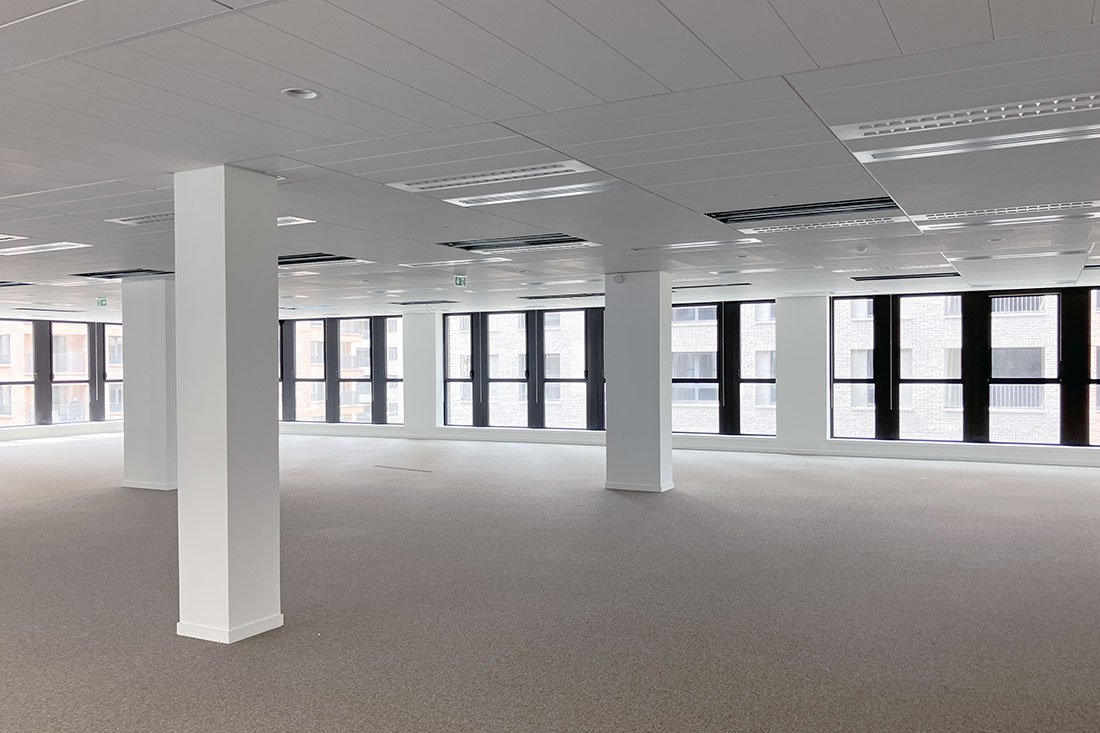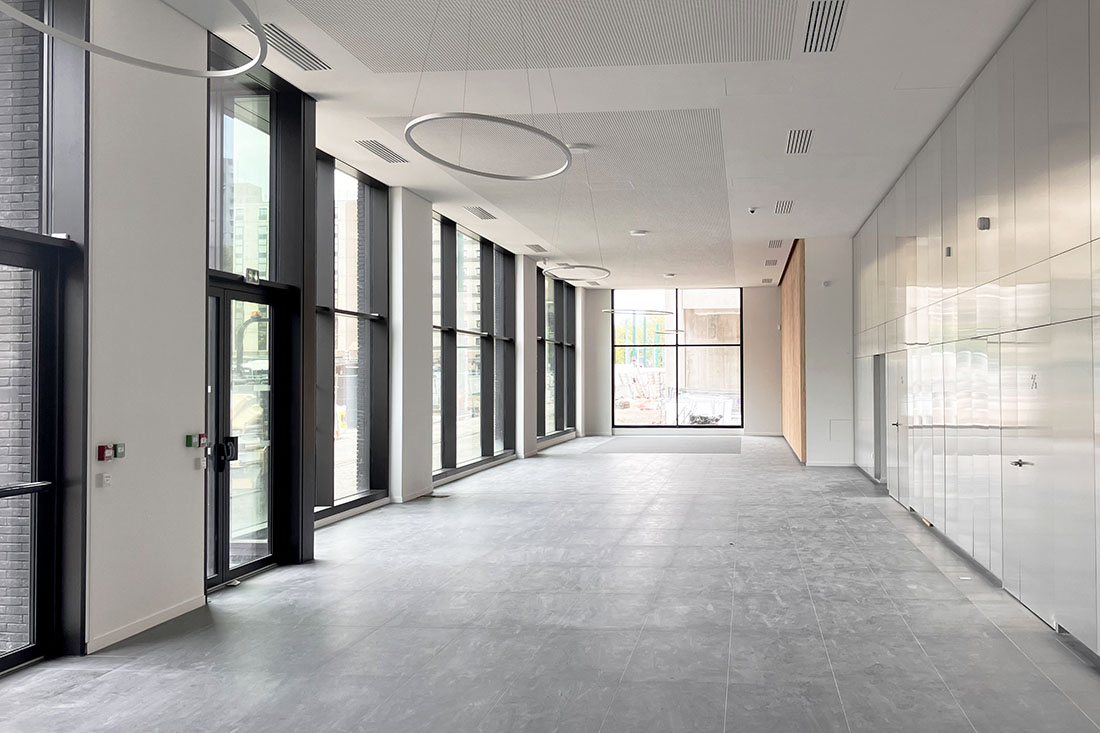Revitalisation of the town centre - Block C
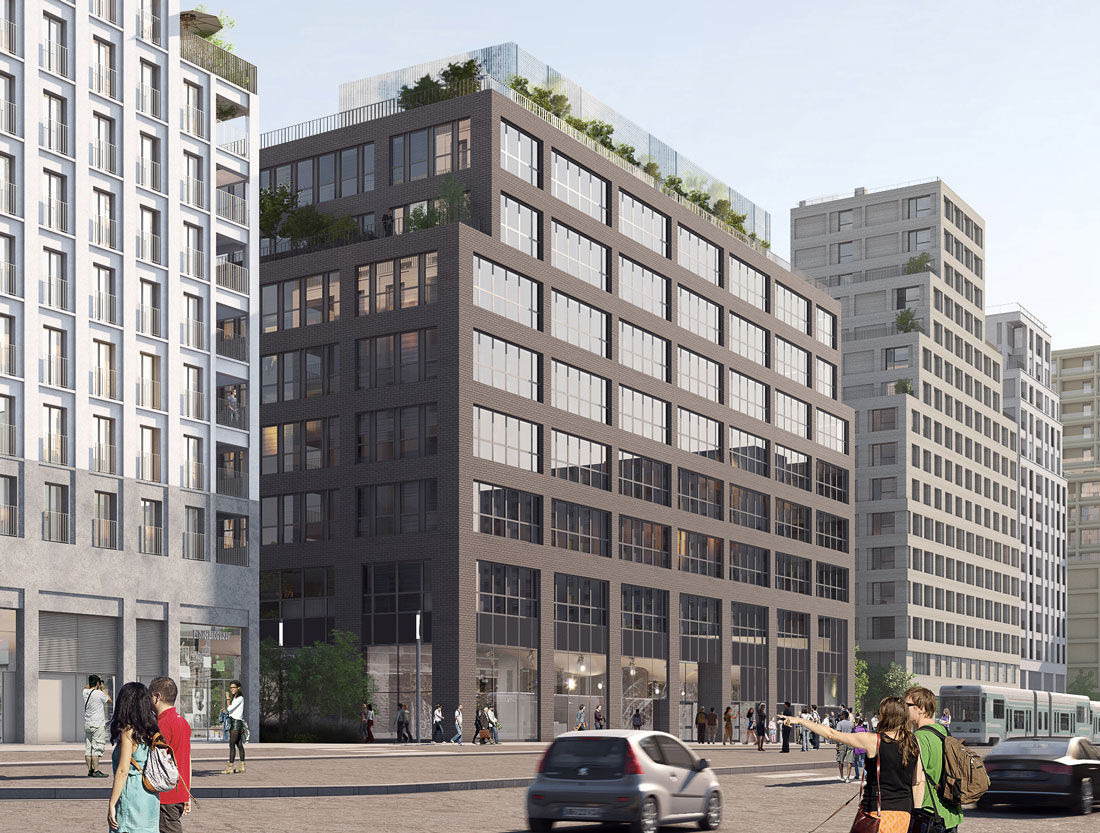
Reference sheet
Certifications
BREEAM
NF Bâtiments Tertiaires HQE
Contracting authority
Cogedim
CoBe Mission
Architectural project management (design-build)
Program
Construction d’un immeuble de
bureaux avec crèche et commerces au rez-de-chaussée
Area
10,907 m² of floor space
Cost
16.5 M€ HT
Work in progress

