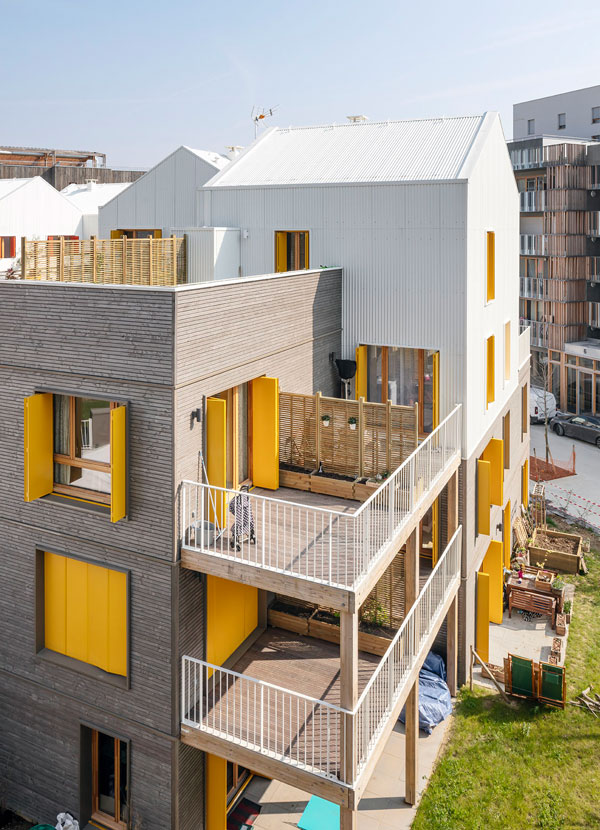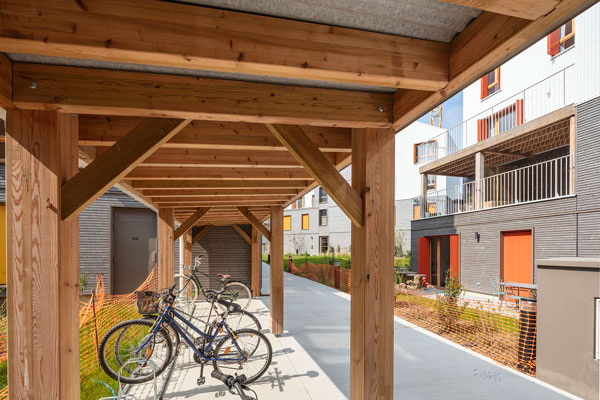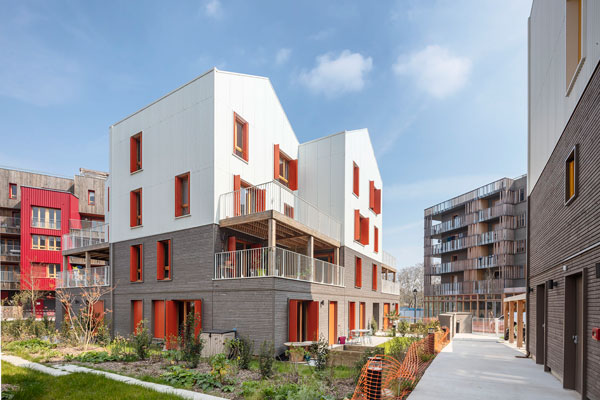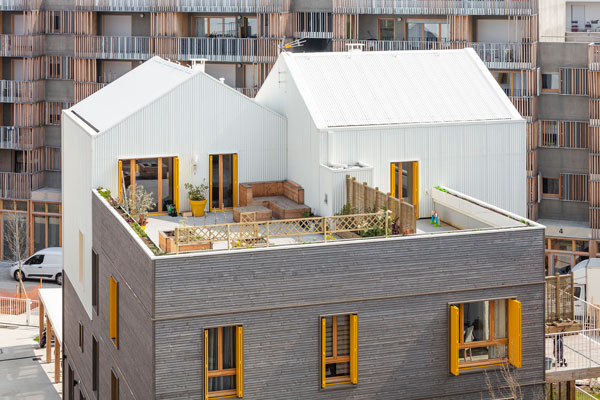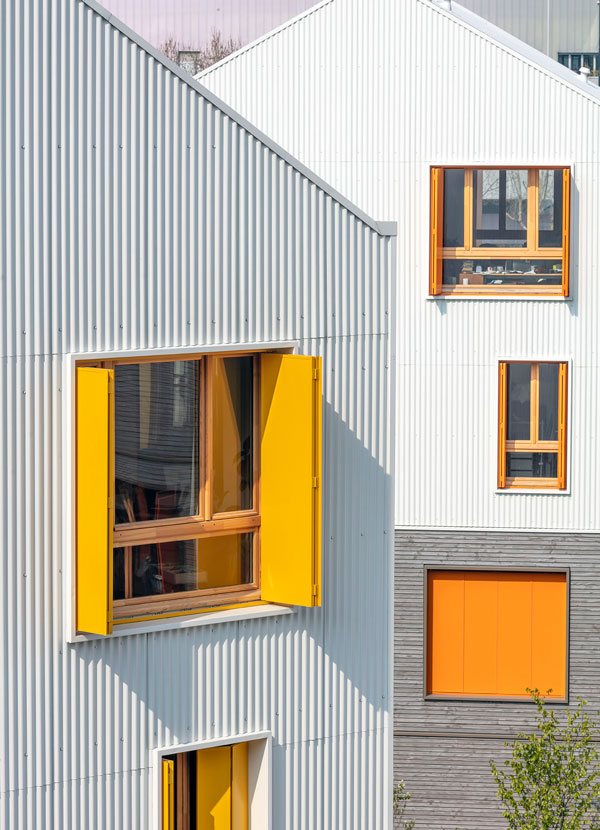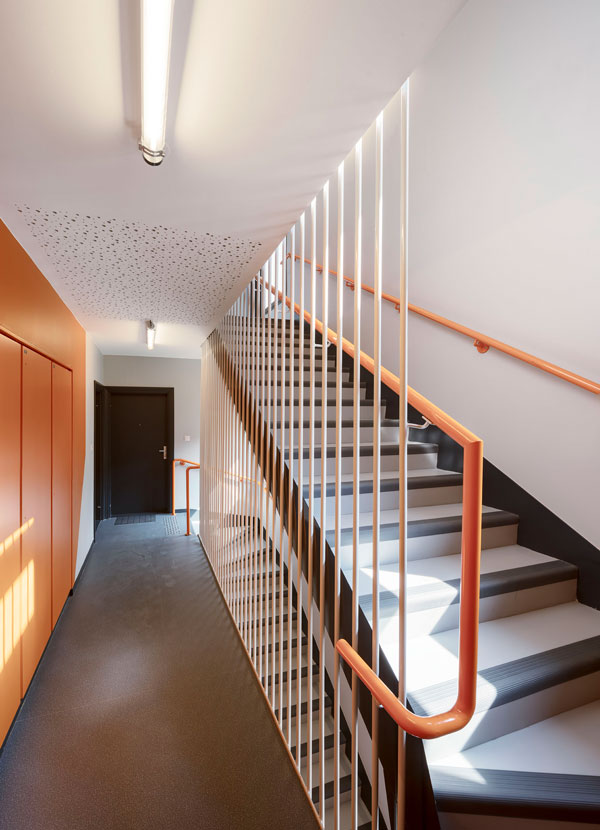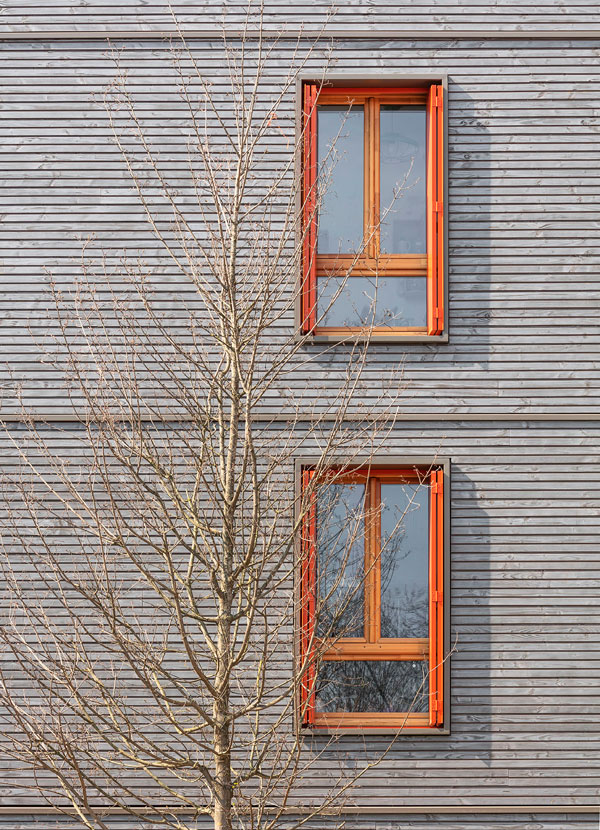Écoquartier Fluvial – Parcelle PB5
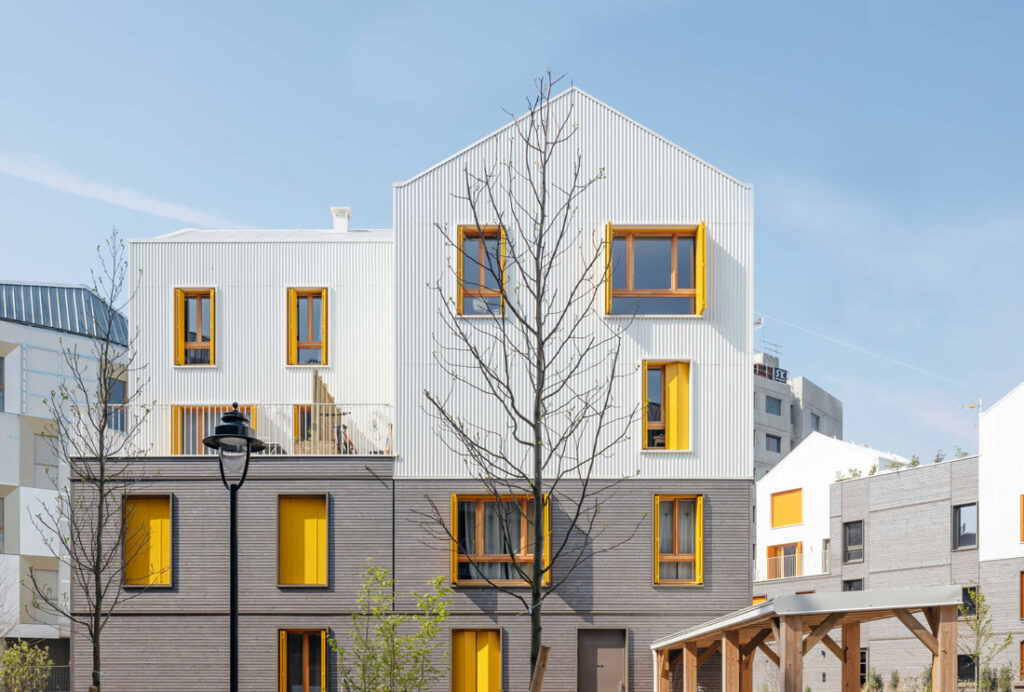
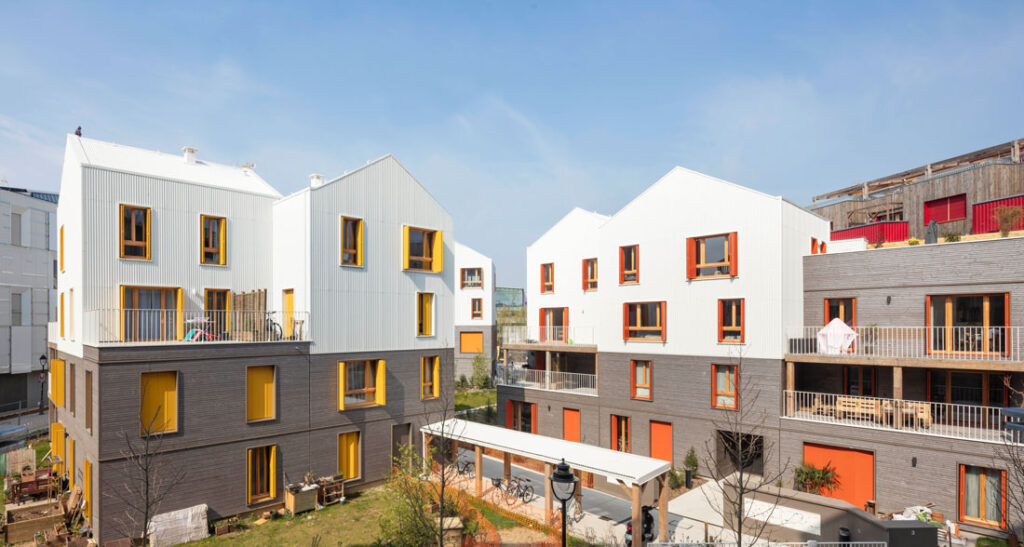
Reference sheet
Certifications
RT 2012
Eco-district
Timber frame façade
Contracting authority
ATLAND
CoBe Mission
Complete architectural mission
and project management of public spaces
Program
Construction de 28 logements collectifs,
jardins privatifs et espaces verts partagés au RDC,
1 salle commune et 2 abris vélos
Area
1 909 m² SDP
Cost
3.1 M€ HT
Photographs
Luc Boegly
Delivered in 2019

