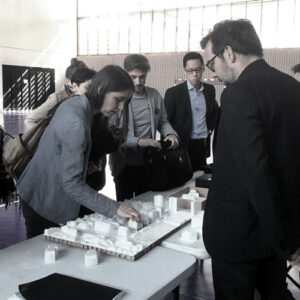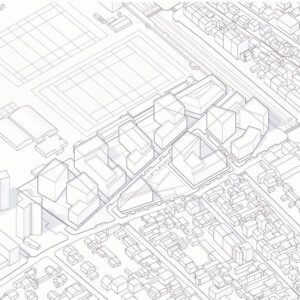

Today, the winning teams (promoter + architect + landscape architect + BET) are taking part in a series of 3 thematic workshops. These workshops bring together all of the project's stakeholders. They're taking place over half a day and provide a common framework for all the participants.
These are moments of exchange whose aim is to obtain a coherent urban and architectural project that meets expectations. Finally, the question of a common vocabulary is raised: "a family likeness" that will guarantee the neighbourhood its own identity.
Project Contractor
SEMIP / City of Pantin
Project Manager
CoBe Urbanisme & Paysage, EPDC
Mission
Urban coordination and project management of public spaces
Program
2 ha housing estate
30,000 m² of housing, medical centre and shops
Public spaces: a road, two squares and a 1000m² square
Date on going
