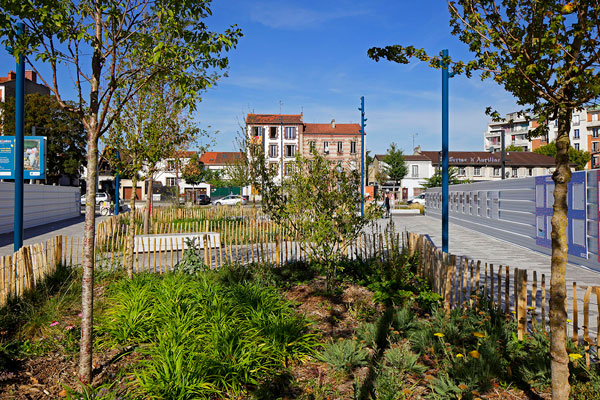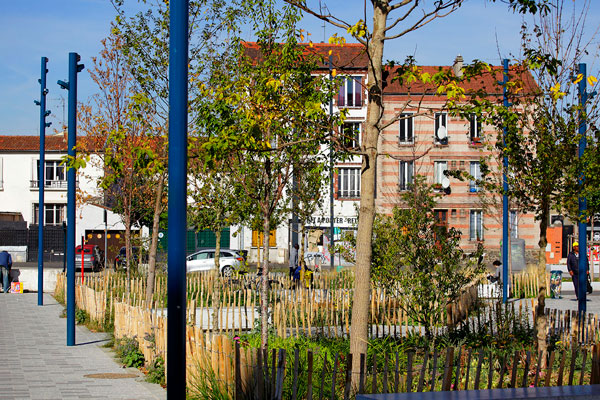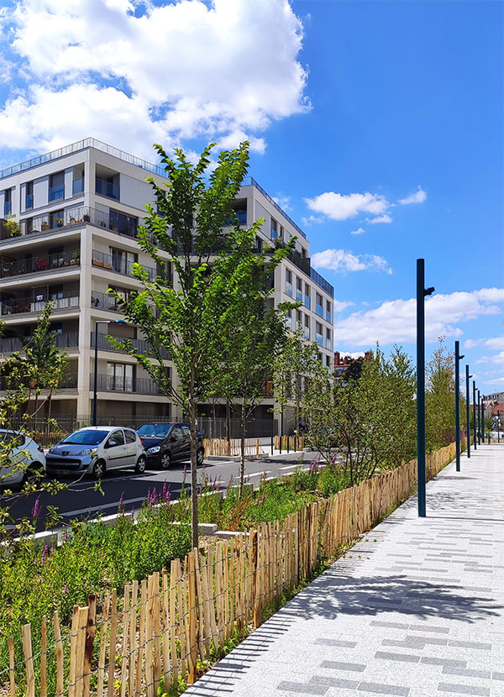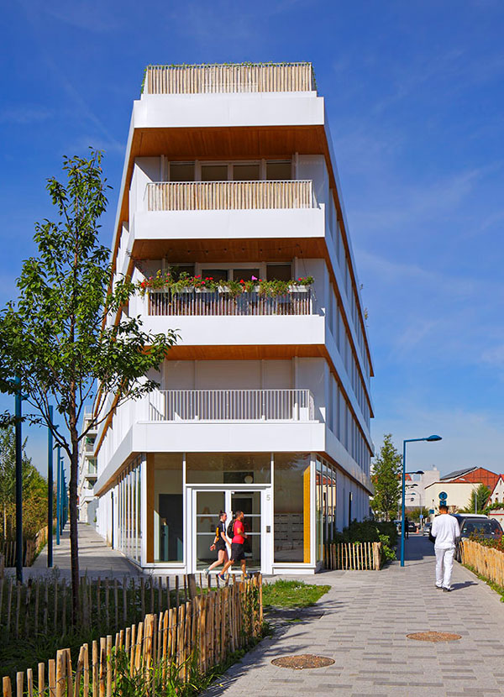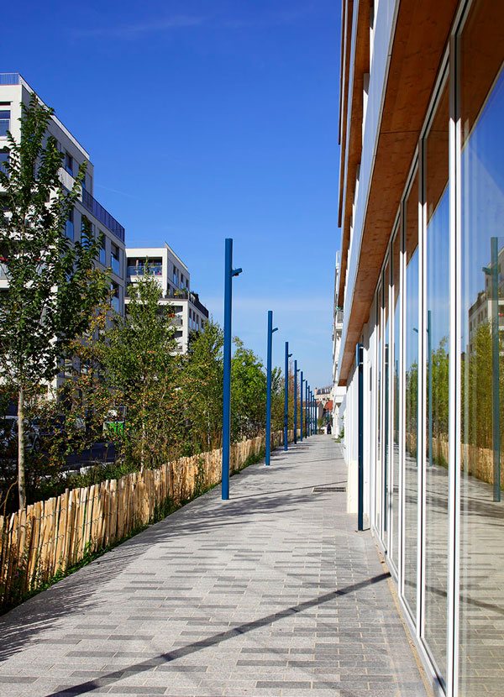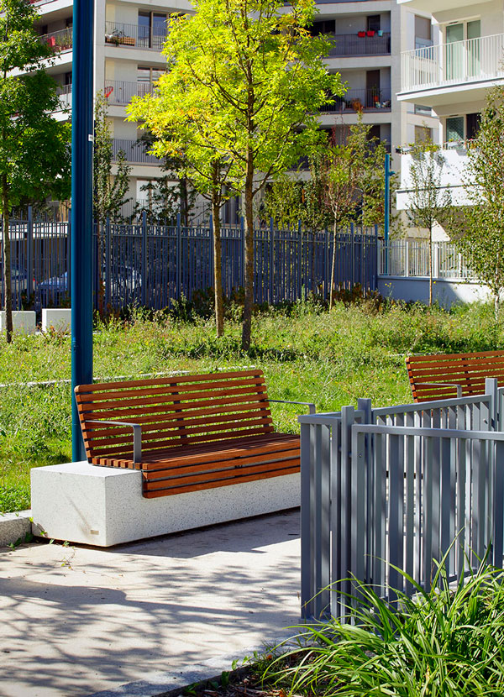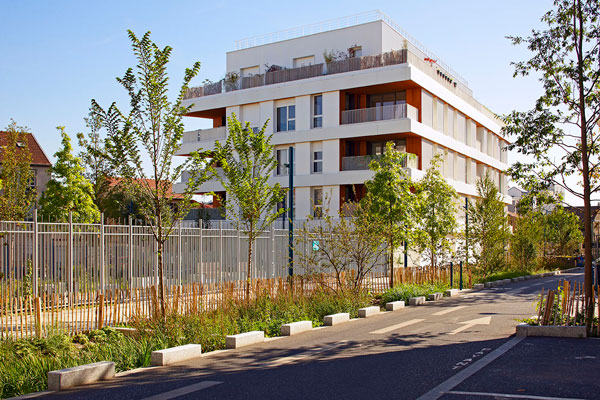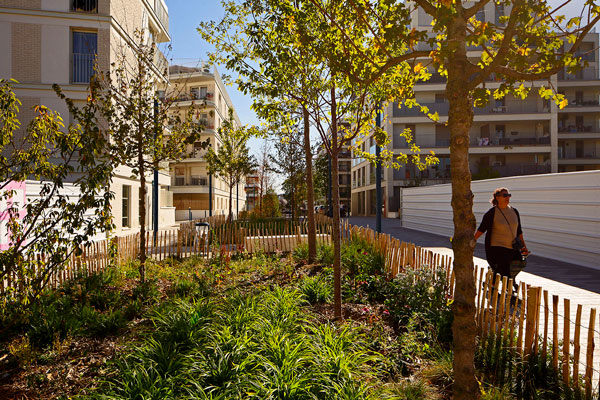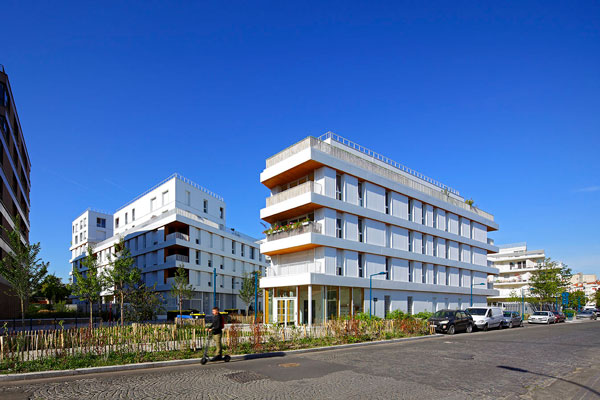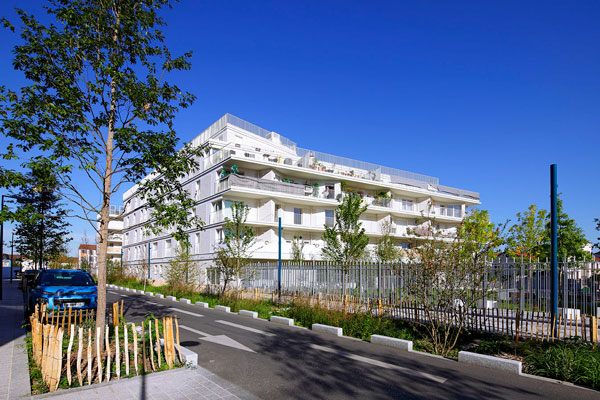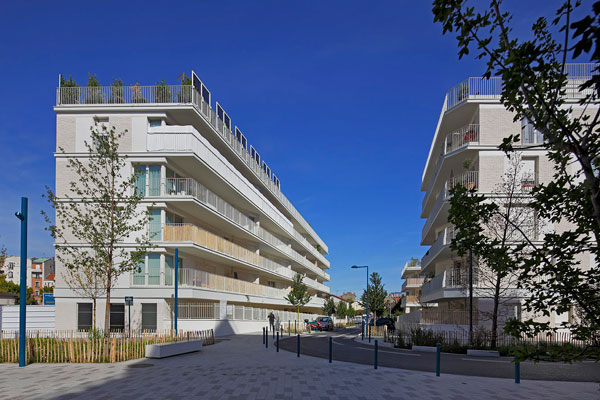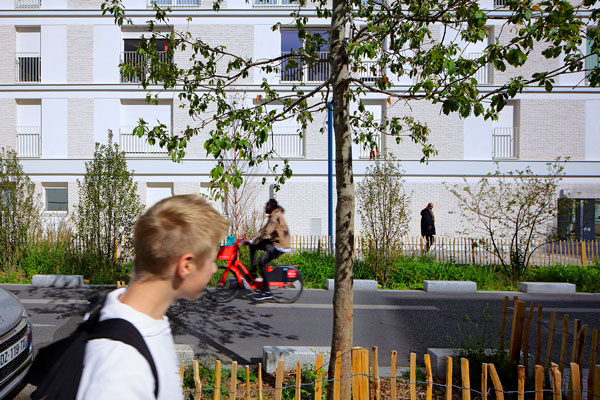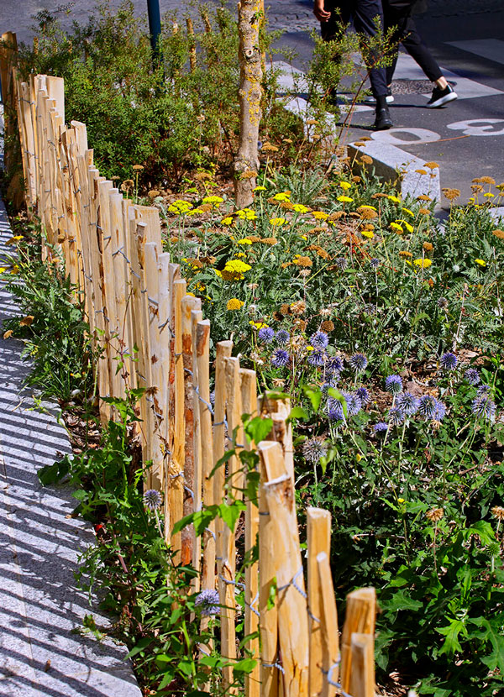Urban coordination and project management of public spaces in the Pantinoises district
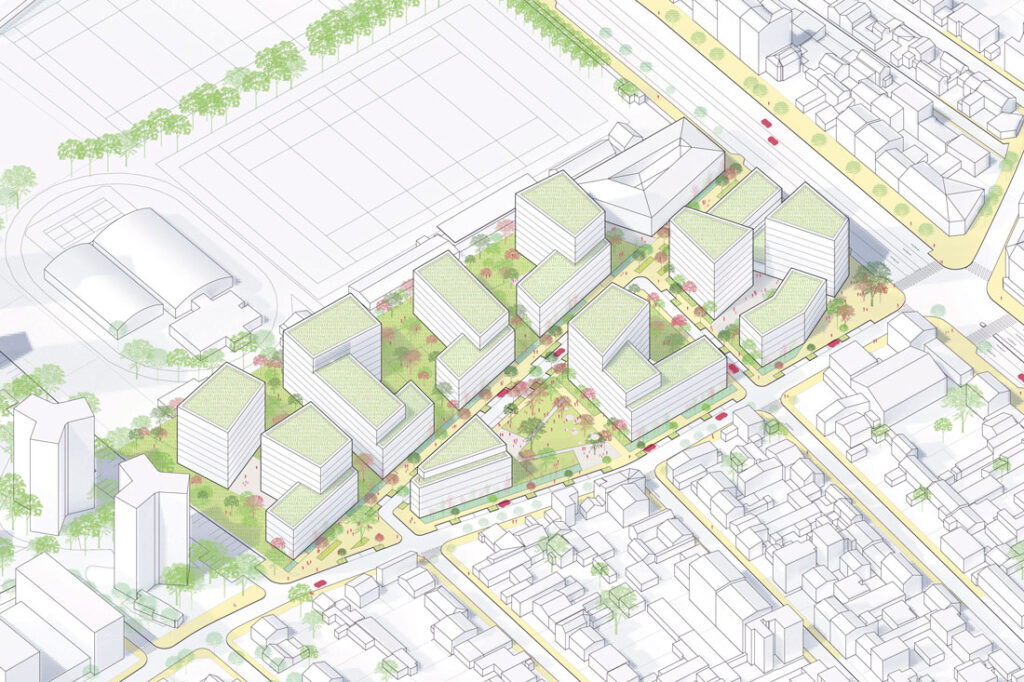
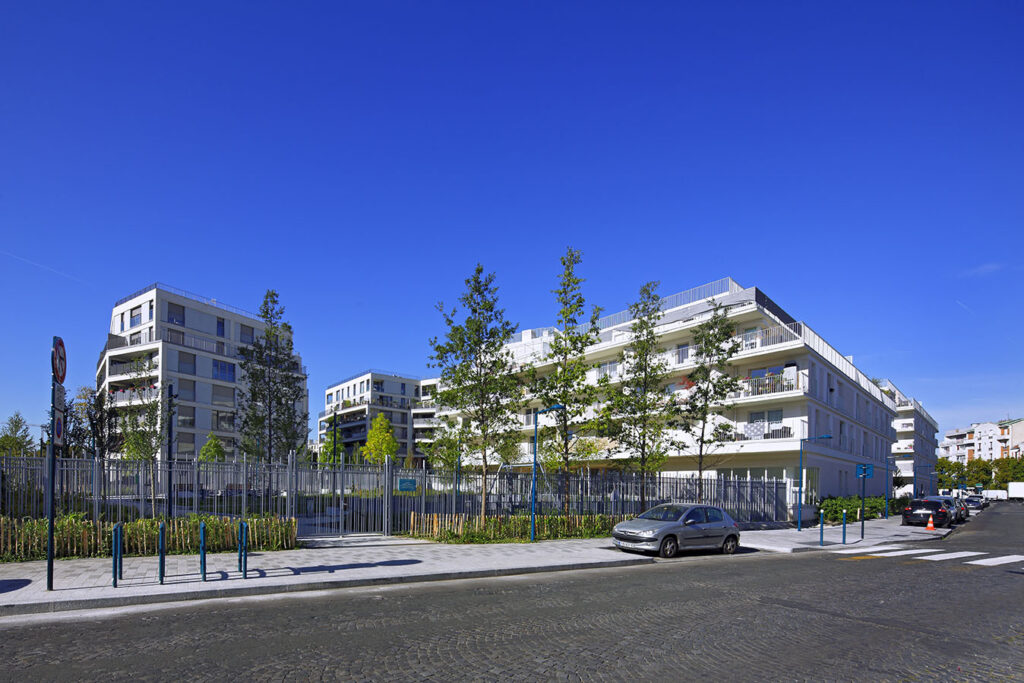
Reference sheet
Contracting authority
SEMIP
CoBe Mission
Town planning : urban project management and architectural coordination
Landscape : Complete architectural and project management of public spaces
Program
A 2 ha lot, 30 000 m² of housing,
medical centre and shops
Public spaces: one lane, two small squares and a square of 1000m².
Area
2 ha
Cost
2.4 M€ HT
Delivered in June 2022

