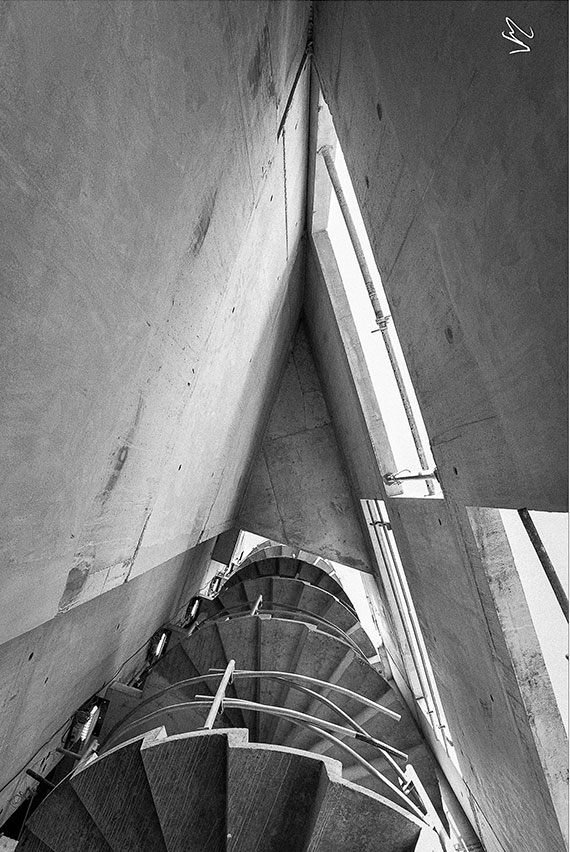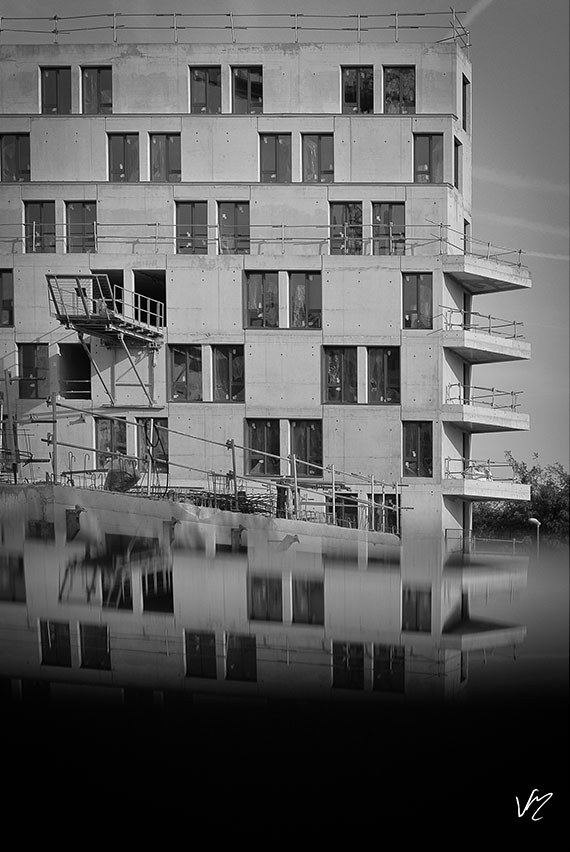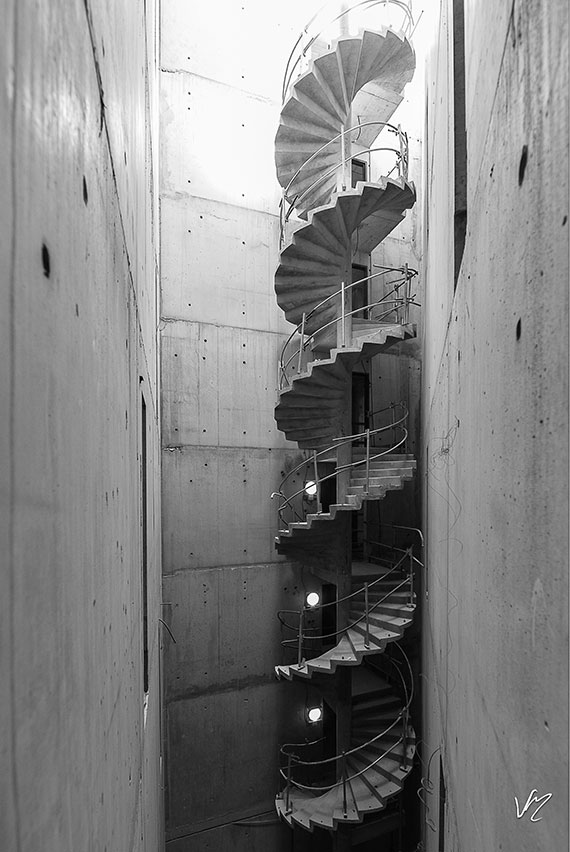190-unit student residence



Photos Vincent Mazet
This project aims to extend and energize a neighbourhood life established in the heart of the town of Bagneux. Thus, the architecture division focused on the design of the student residence. The particularity of the building is to have 3 main facades, and to be bordered by public spaces. A large recess has been created on the ground floor and allows for the creation of a common terrace for the residents. Boreholes at the corners of the building create private terraces on the other levels. The writing thus forms an elegant architectural ensemble whose homogeneous character is underlined by the unity and sobriety of the materials used and by the regularity of its glass openings.
Project Contractor REAL ESTATE BOUYGUES
CoBe Mission Coordinating urban planner architect
Batch C Program 190 units Students residence
Batch C Cost 9.6 million before tax
Delivery planned for 2019
