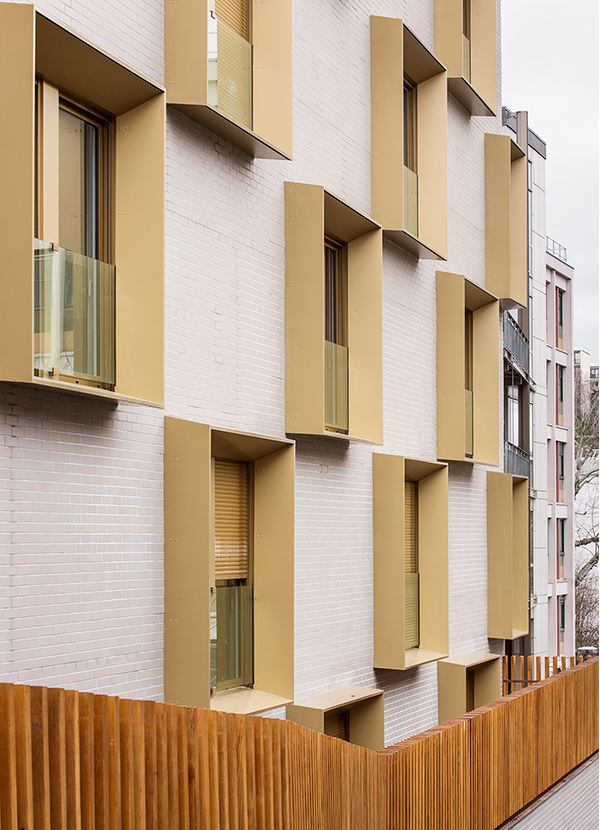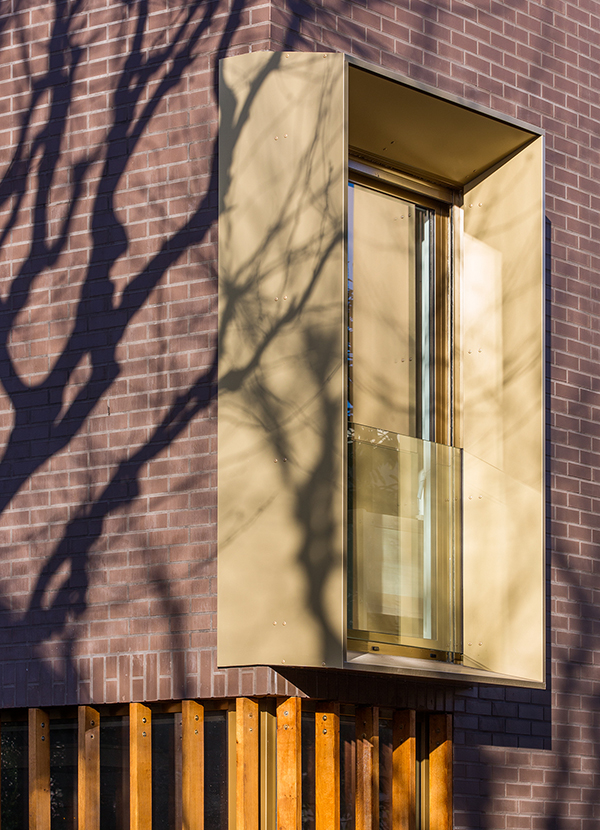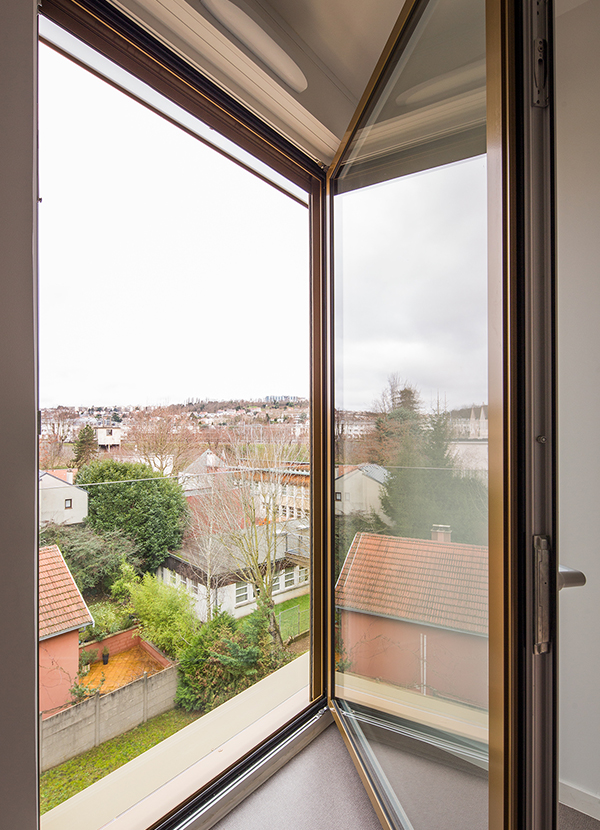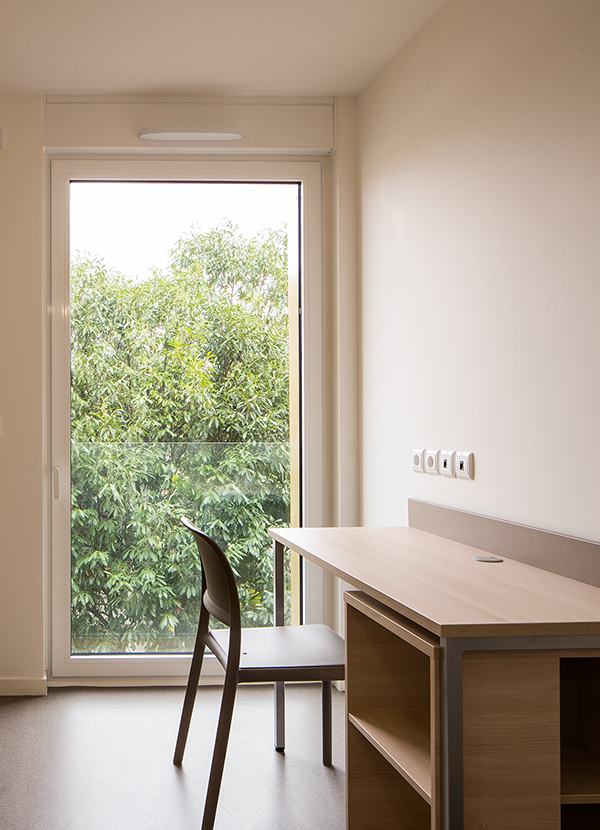Production of 71 student residences near the Léo Lagrange Faculty in Sceaux.
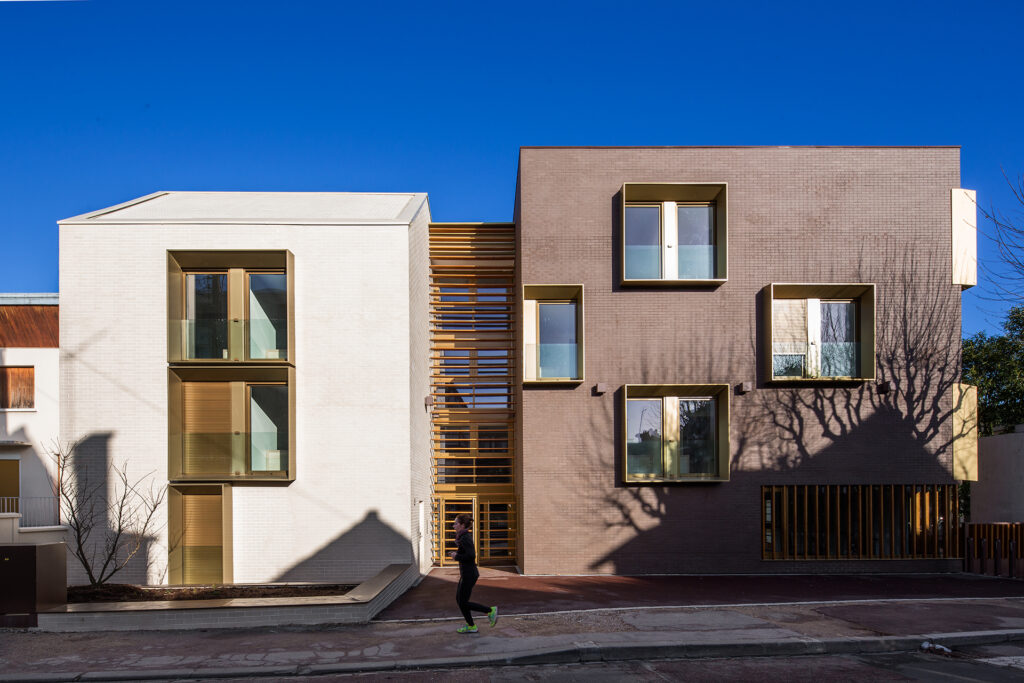
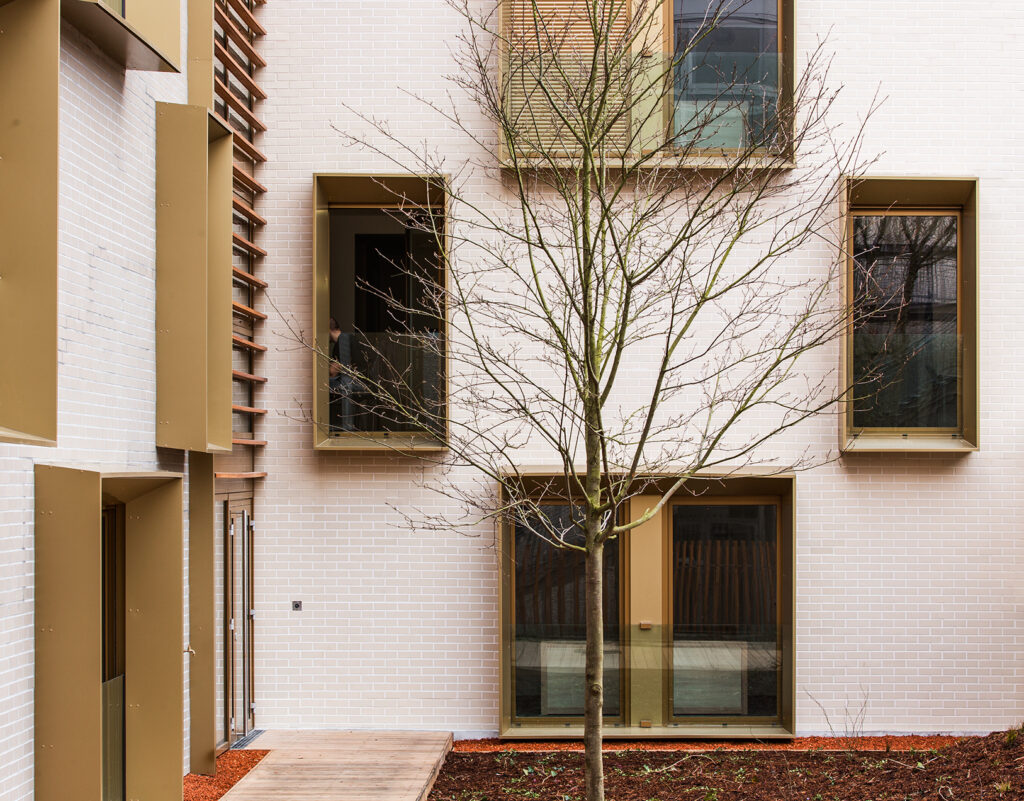
Reference sheet
Certifications
BBC – THPE 2005
Contracting authority
Sceaux Bourg-la-Reine Habitat
Project managment
CoBe Architecture and Landscape
IGREC Engineering (BET – TCE)
CoBe missions
Architecture Complete architectural project management assignment
Program
Student residence with 71 studios (20m²),
1 gym, 1 laundry room, 1 bicycle garage,
1 indoor garden
Cost
€4.3 million excluding VAT
Delivered in 2014
Photos
Luc Boegly


