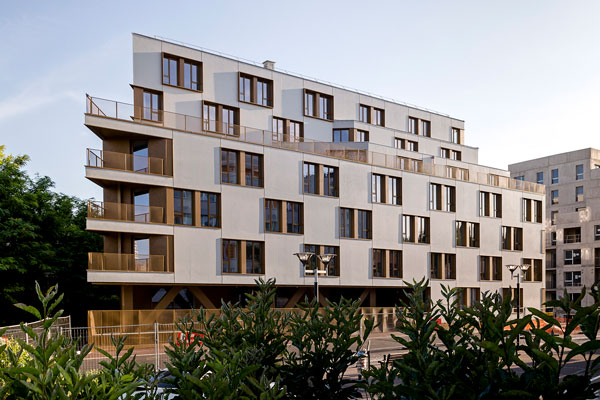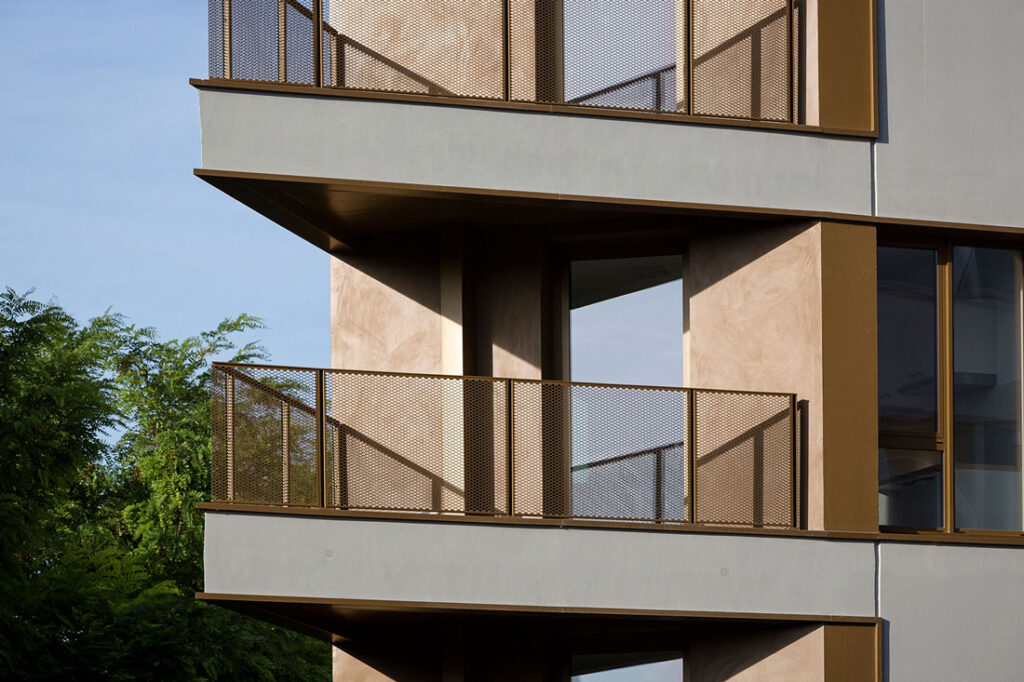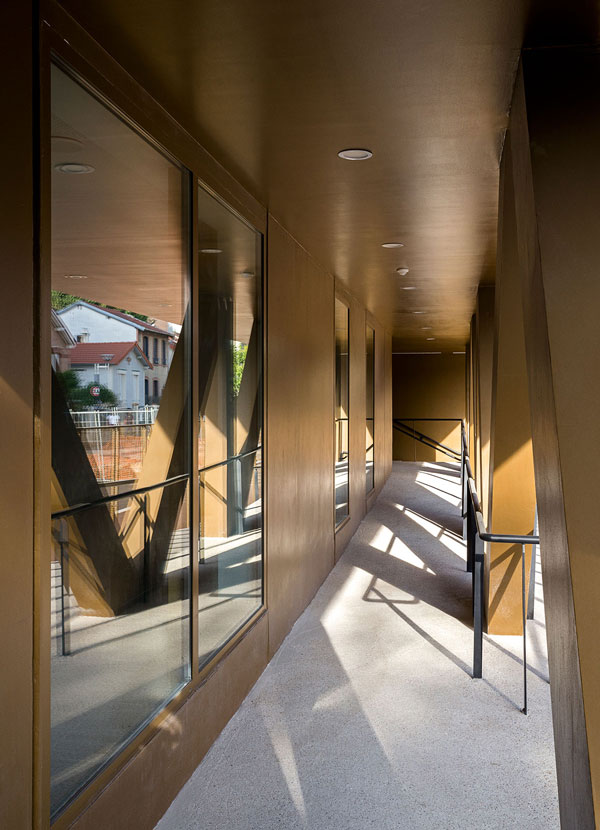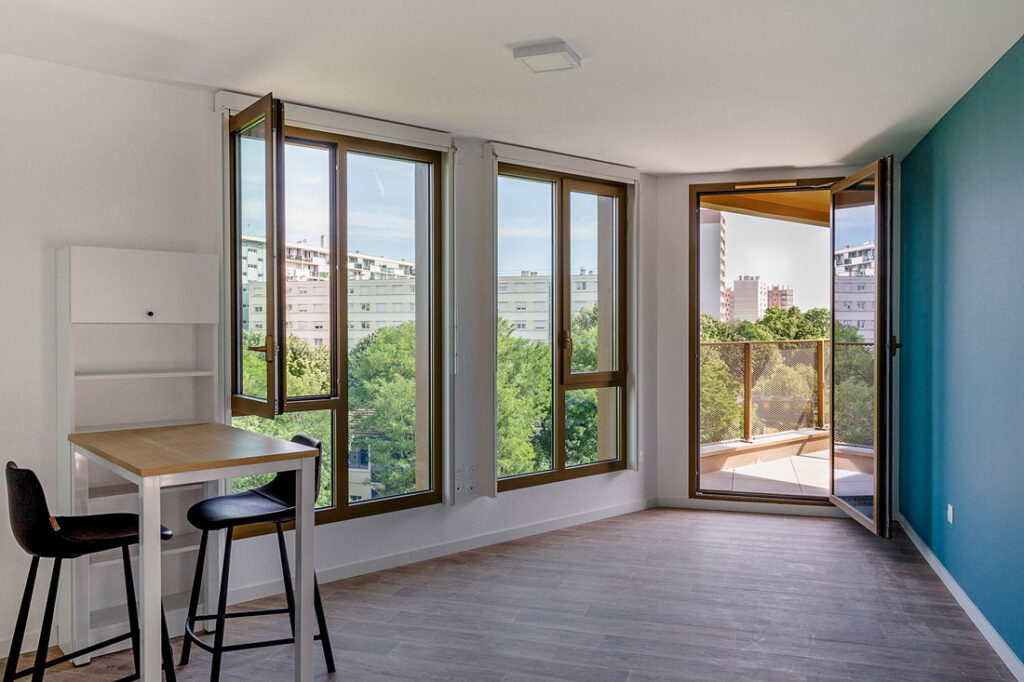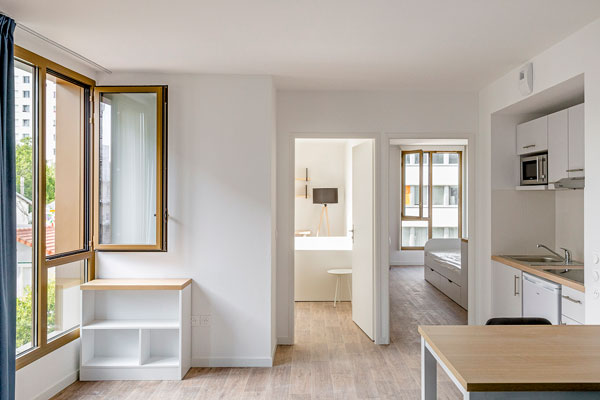Construction of a 190-unit student residence and urban coordination
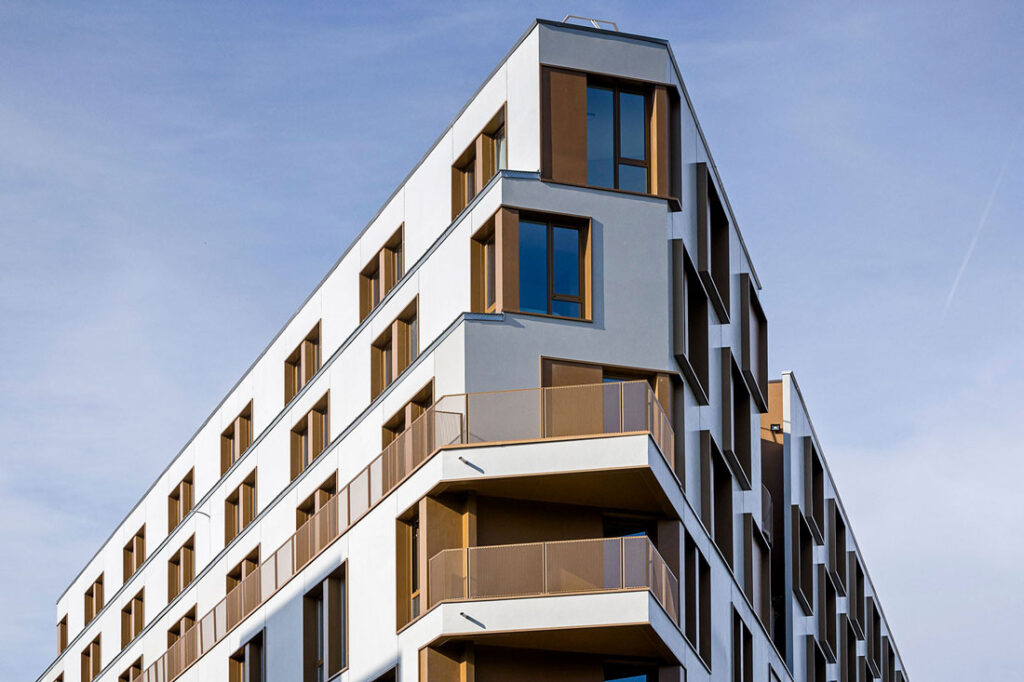
Reference sheet
Contracting authority
Bouygues Immobilier
CoBe Mission
Complete architectural mission
project management of public spaces,
urban coordination of the entire Sanofi area
Program
Building a 190-unit student residence
divided into 22 m² studios and coliving flats
Area
5,993 m² SDP
Cost
8.7 M€ HT
Photographs
Pierre-Yves Brunaud
Delivered in 2019

