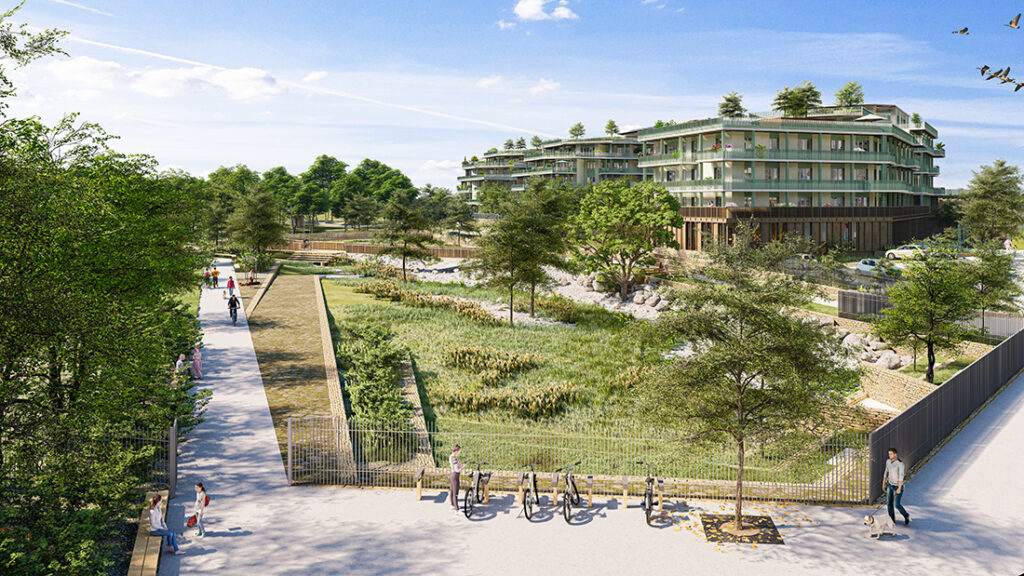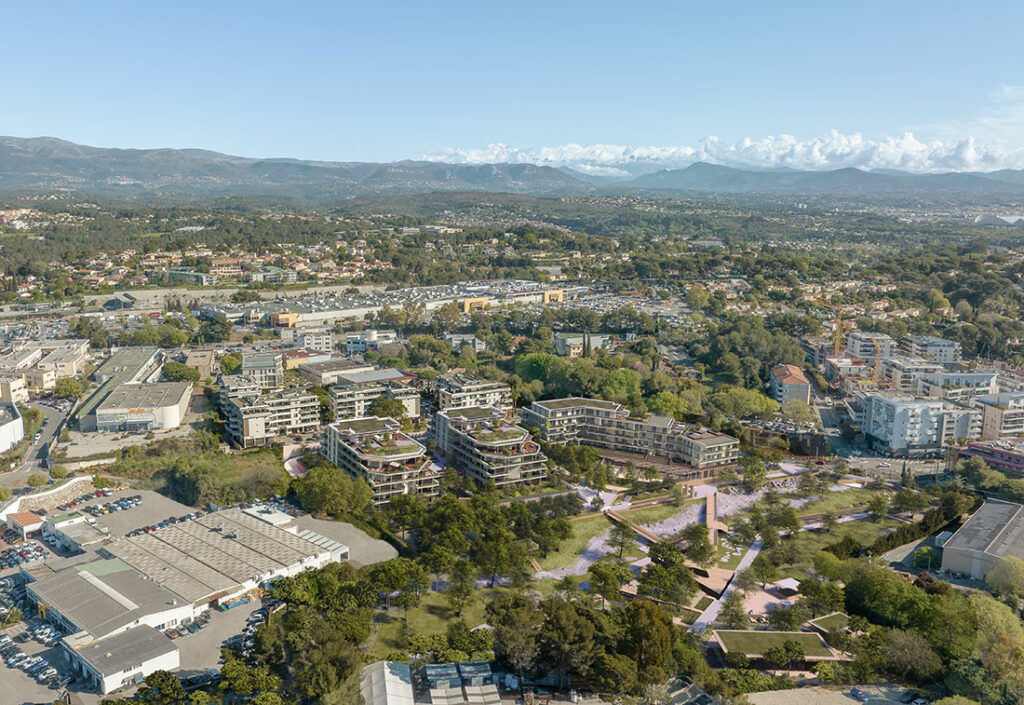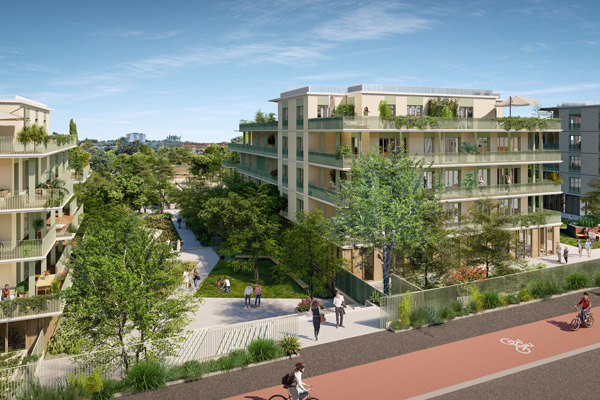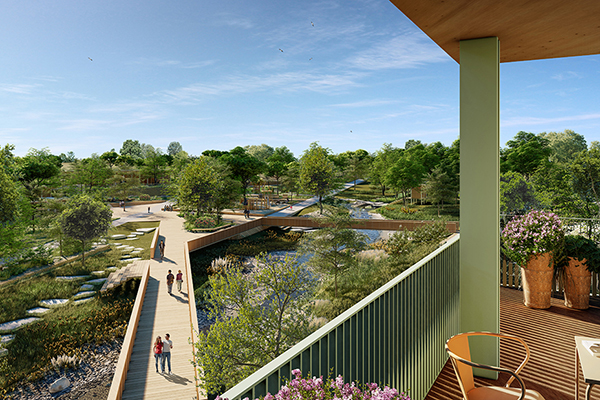Construction of 119 homes in Antibes Juan-les-Pins


Reference sheet
Certifications
ER 2020
NF Habitat HQE
Contracting authority
Livinx
Project managment
CoBe, D-Paysage
CoBe Mission
Architectural design competition
Program
Construction of 119 homes for first-time buyers and social housing,
public crèche, 274 parking spaces
Area
9 500 m²
2023 competition


