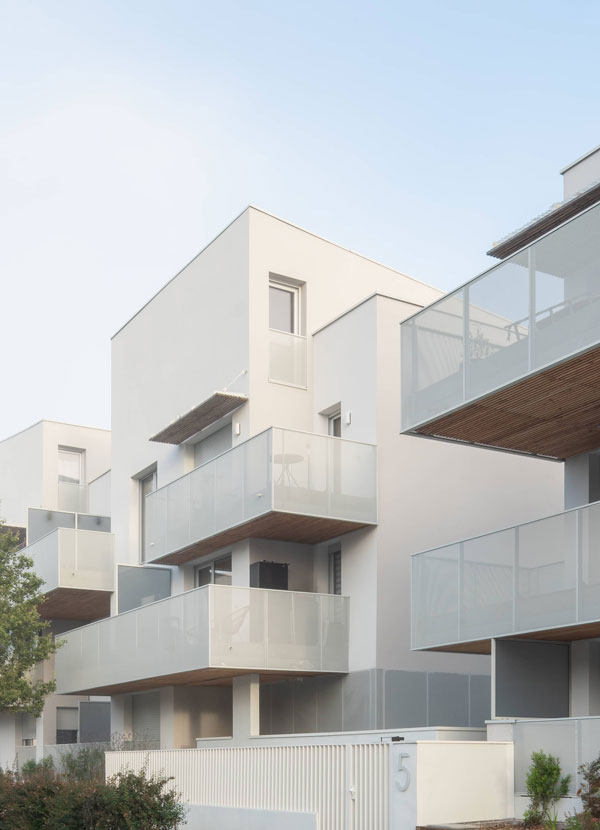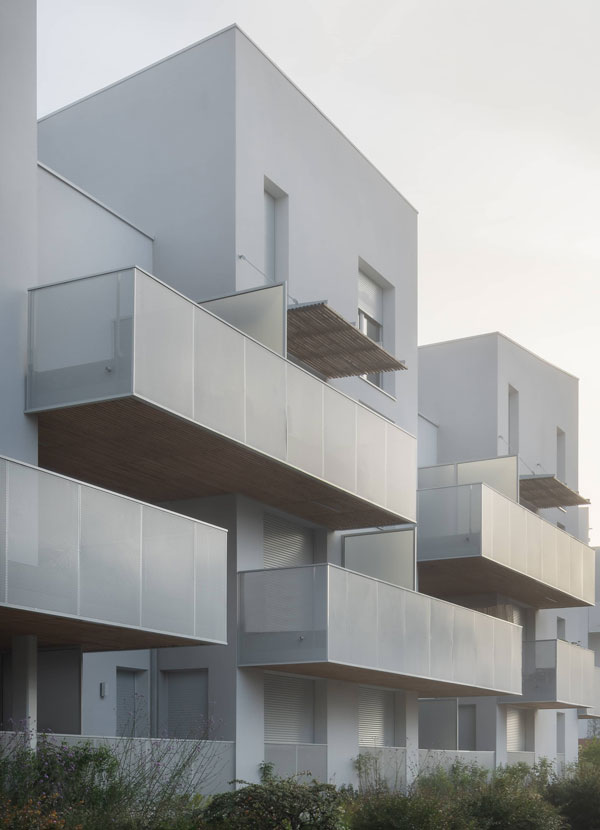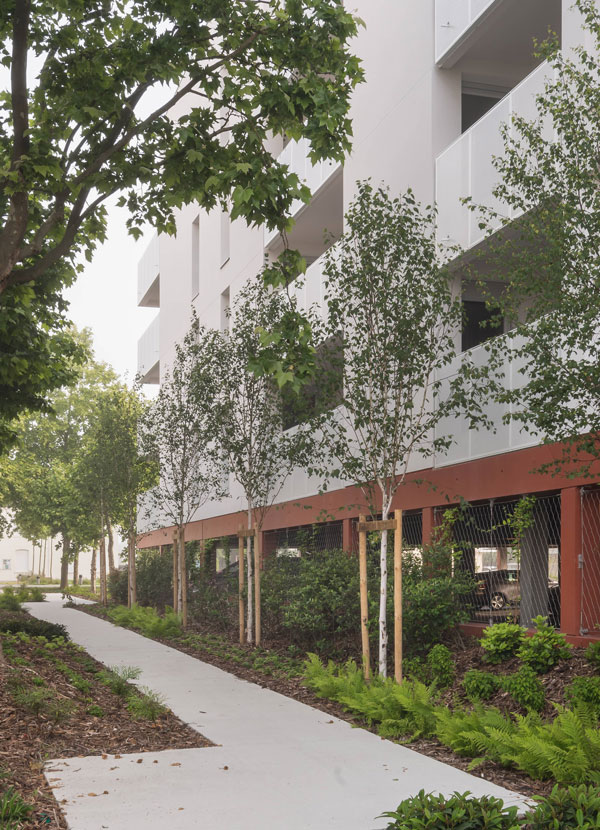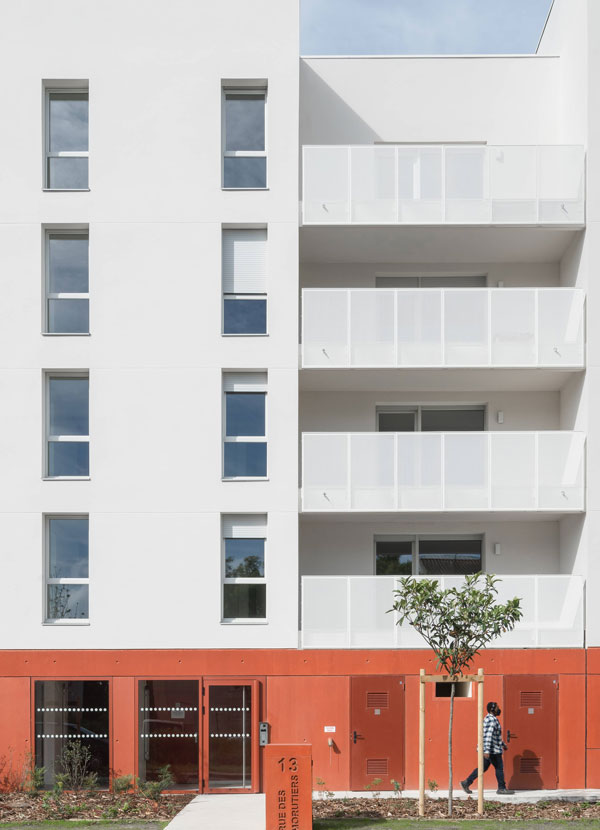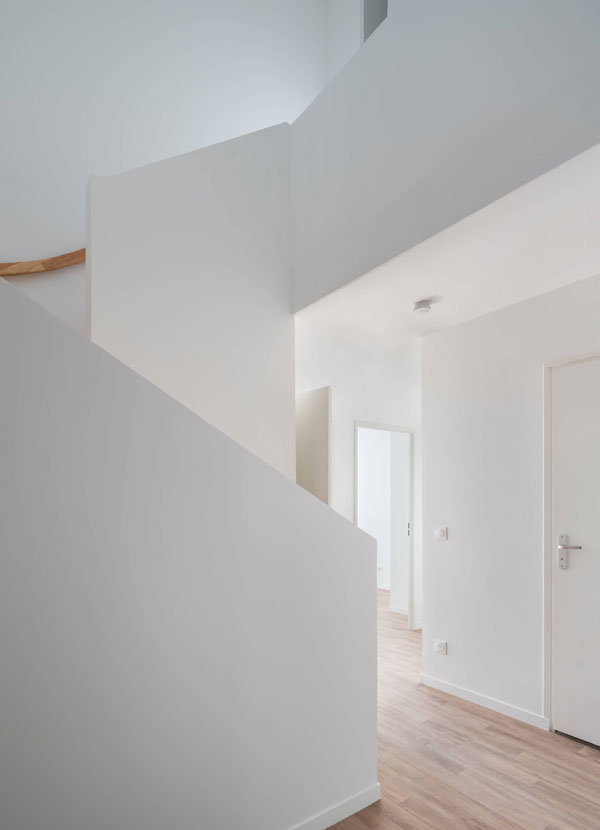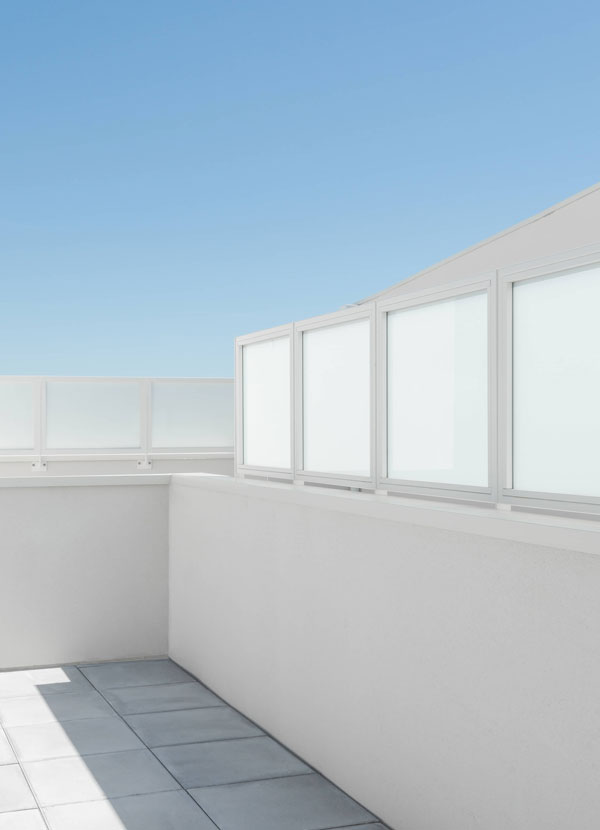Residence of 105 dwellings
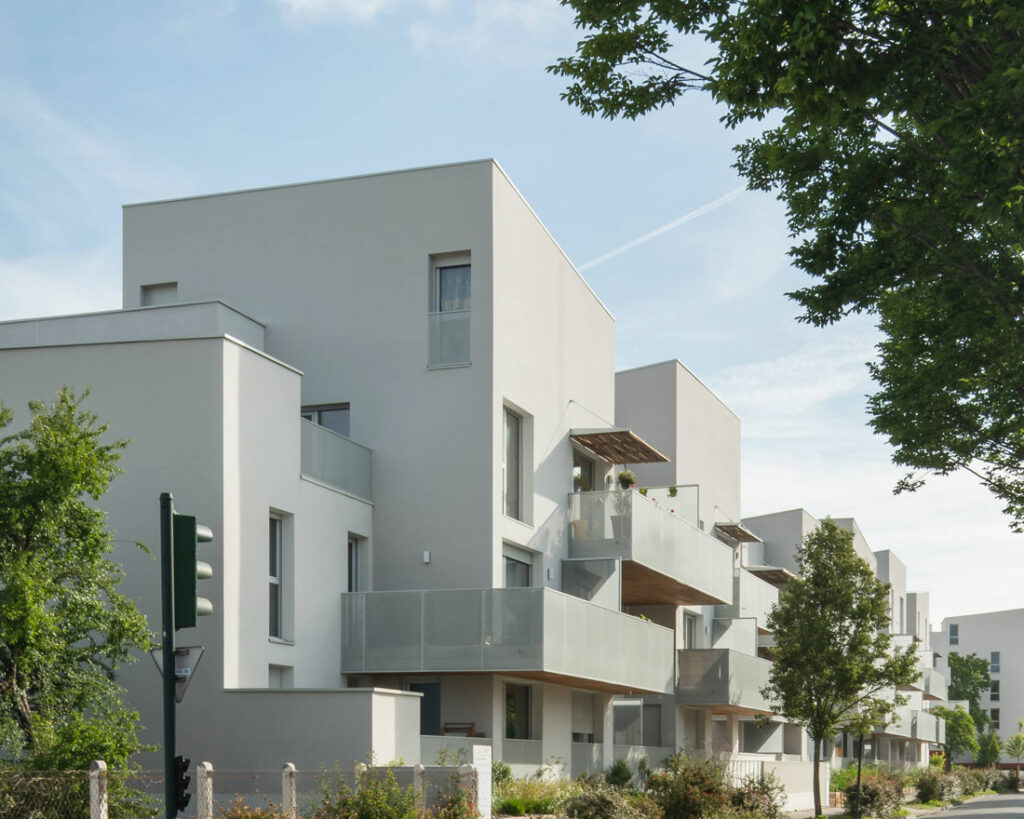
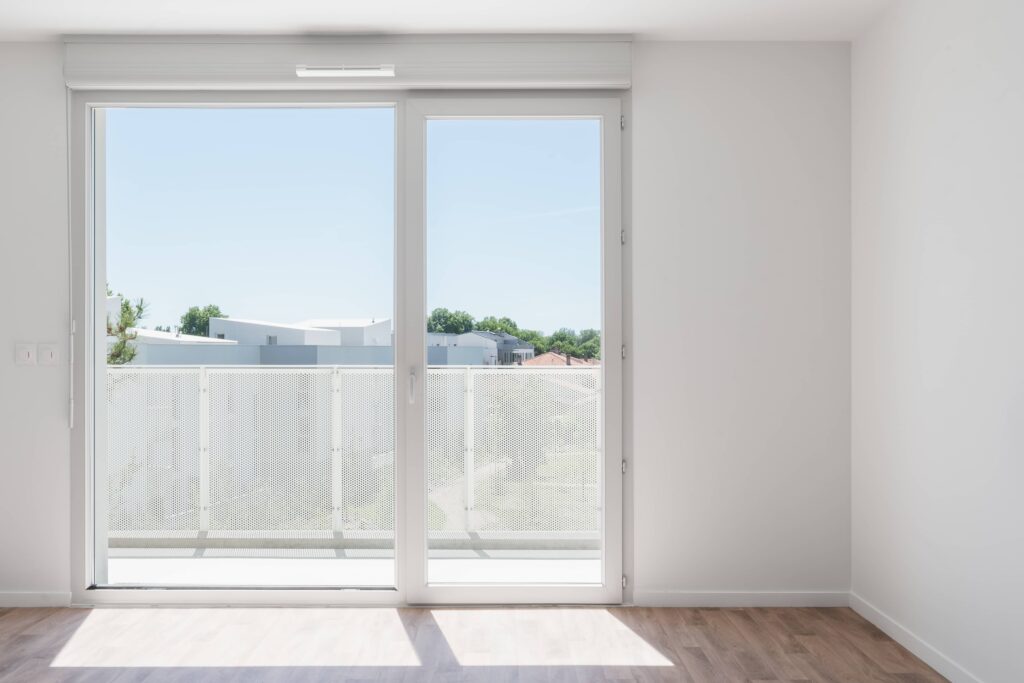
Reference sheet
Contracting authority
Demathieu Bard
Project management
CoBe (architect),
Trouillot Hermel (landscaper)
CoBe Mission
Complete project management
of architectural work
Program
Construction of a residence
of 46 social rental units and 59
housing for home ownership
Area
6,994 m² SDP
6,465 m² GFA
Cost
9.8 M€ HT
Photos
Cédric Colin
Delivered in October 20121

