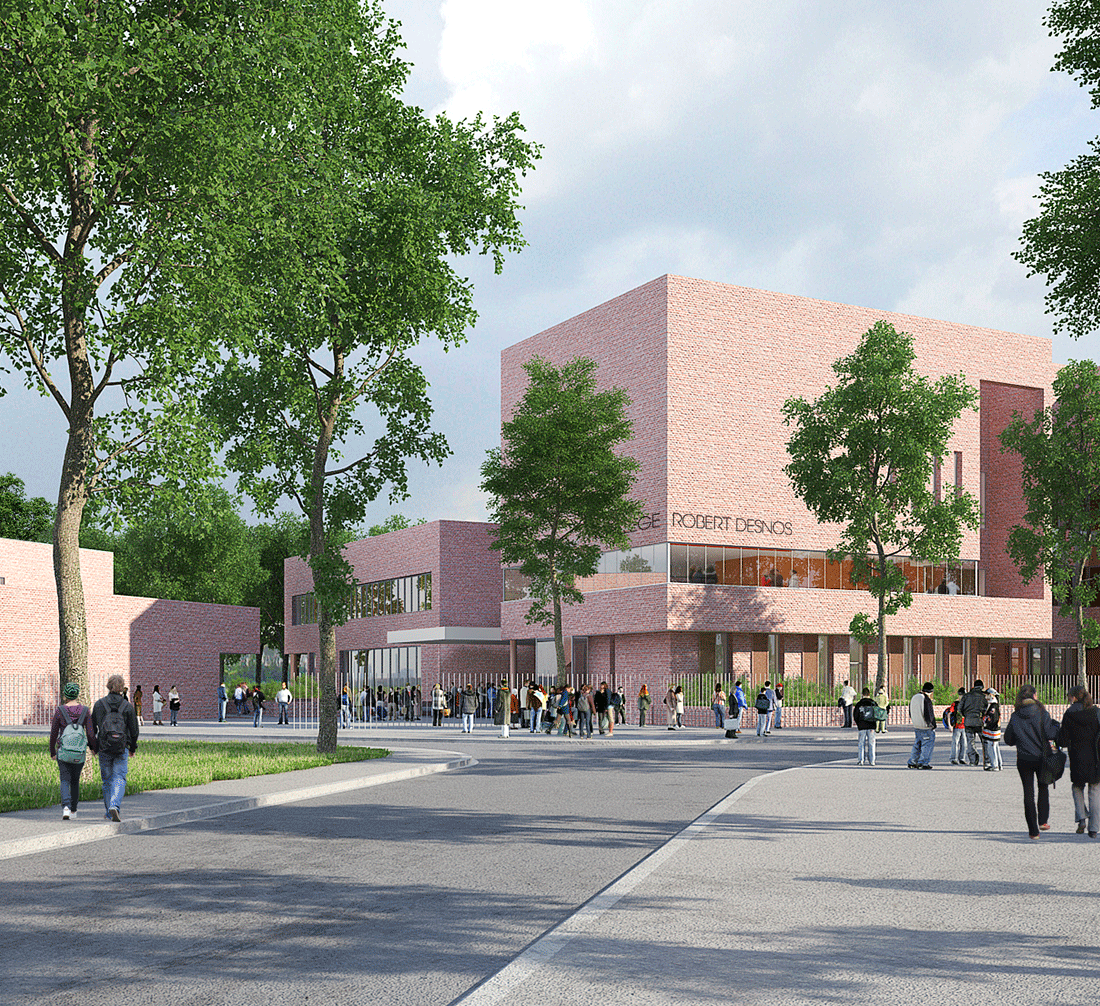Reference Sheet
Contracting authority
Val de Marne General Council
Project manager
Emmanuelle COLBOC, Architect in charge, CoBe, INGEROP, OASIIS
Missions
Complete project management mission for exterior spaces
and treatment of boundaries with public spaces
Cost
110,000 EXCL.

