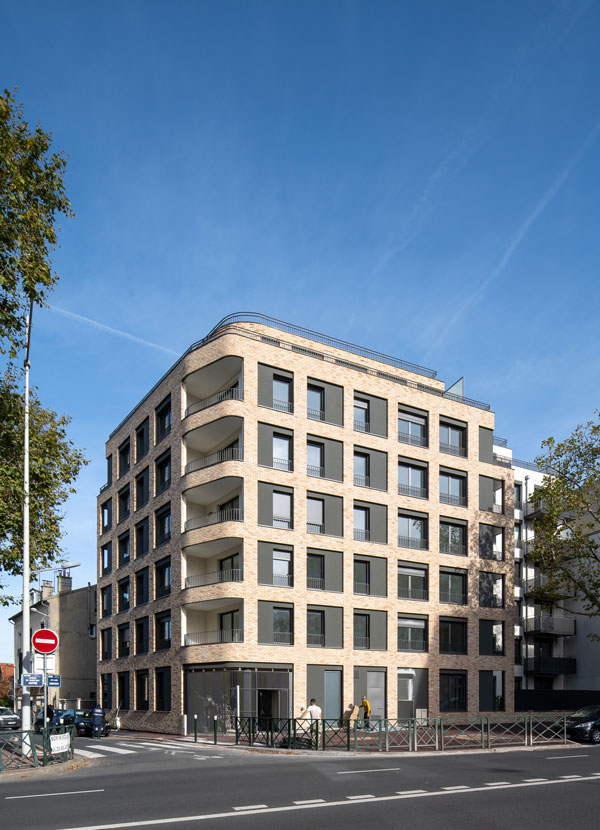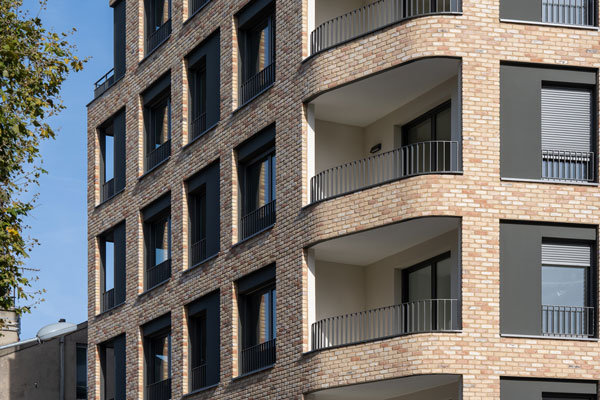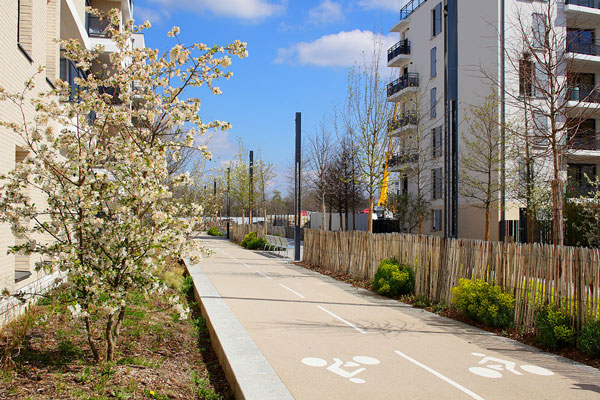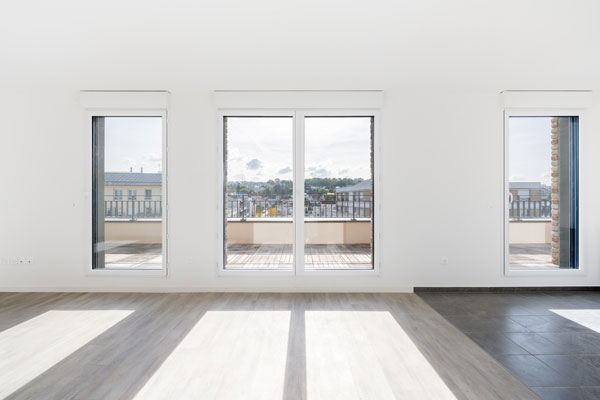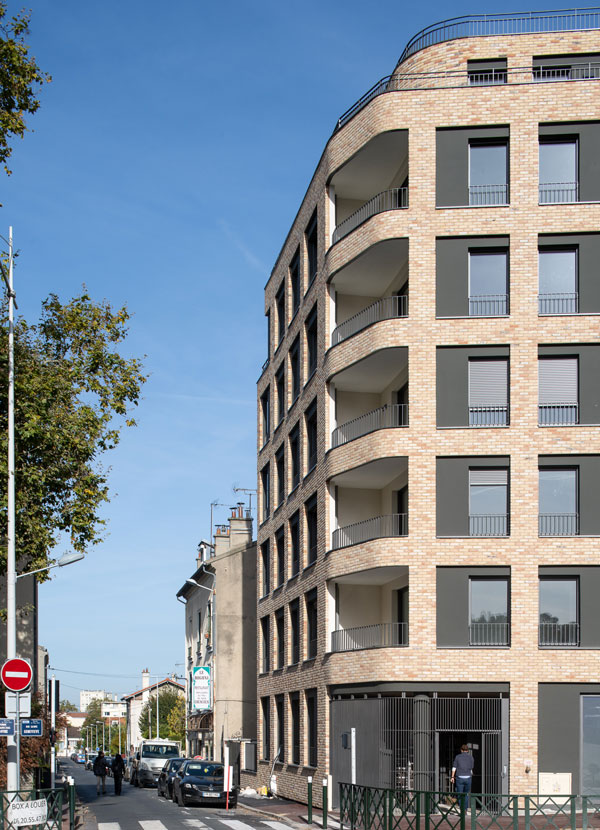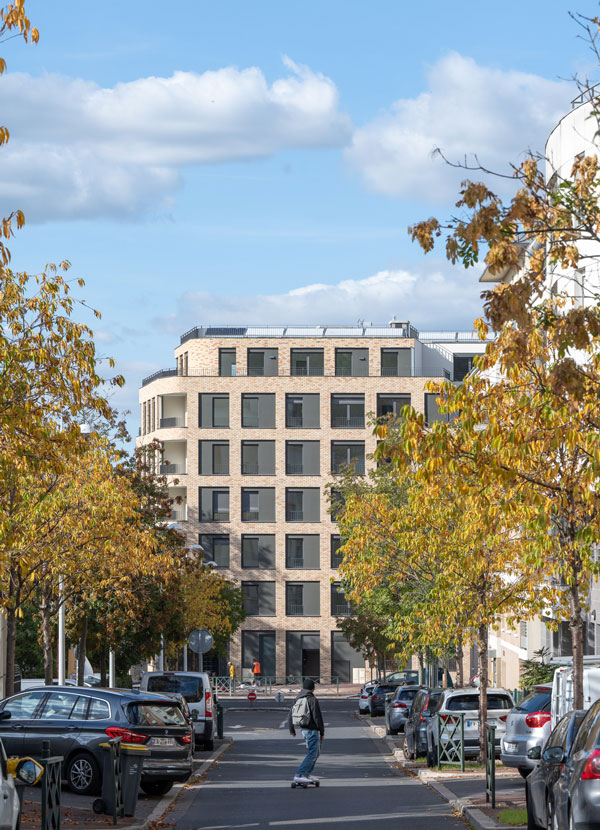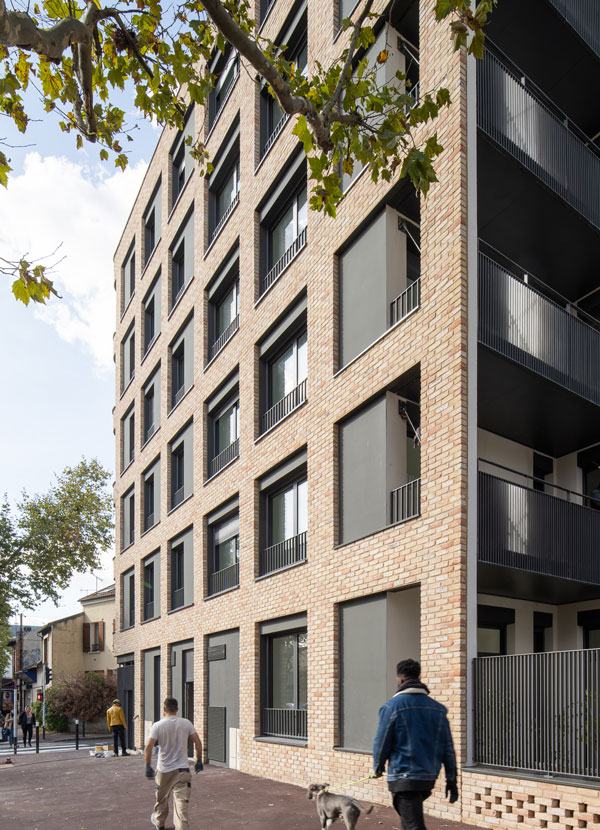Residence of 43 dwellings
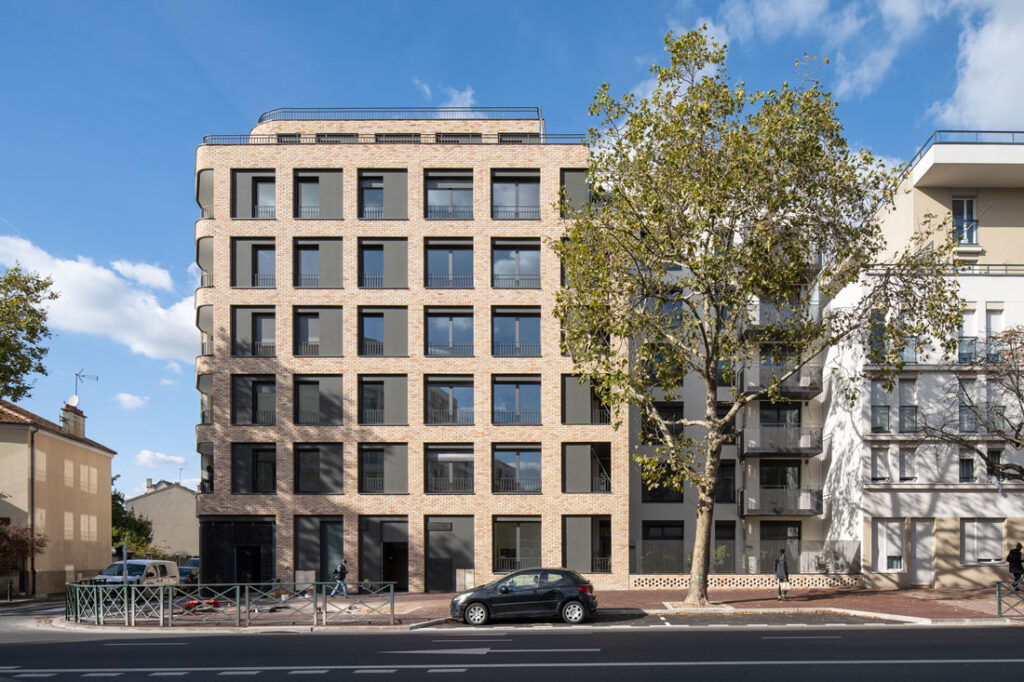
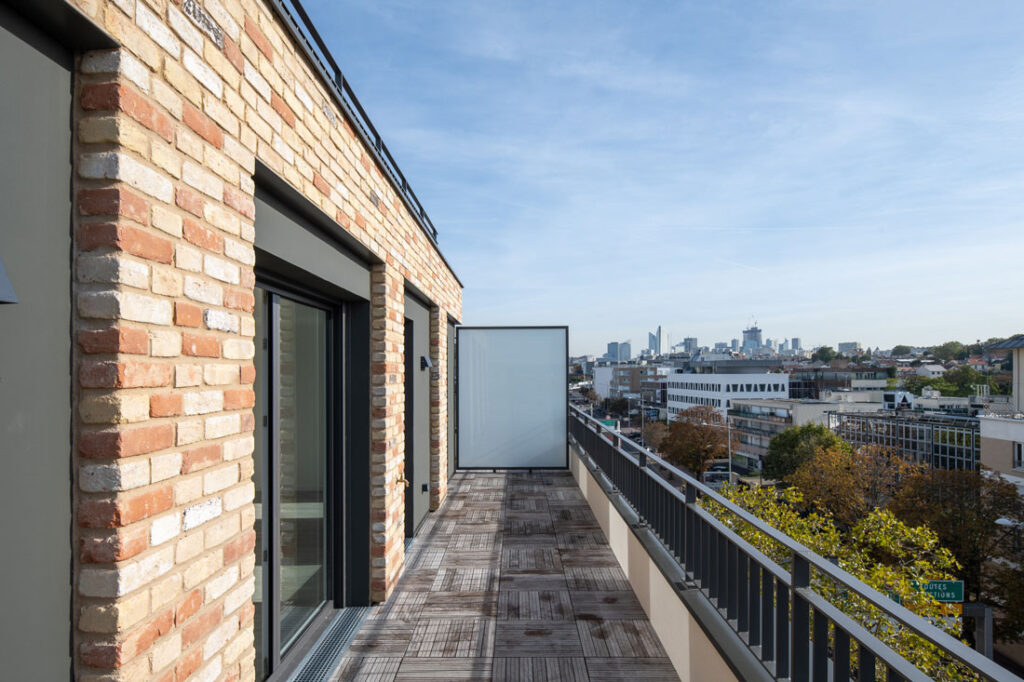
Reference sheet
Contracting authority
Nacarat
CoBe Mission
Complete architectural mission
and project management for outdoor areas
Program
Construction of a residence
of 18 social rental dwellings and 25
housing for home ownership
Area
2,977 m² SDP
2,766 m² GFA
Cost
4.9 M€ HT
Photos
Martin Argyroglo
Delivered in October 20121

