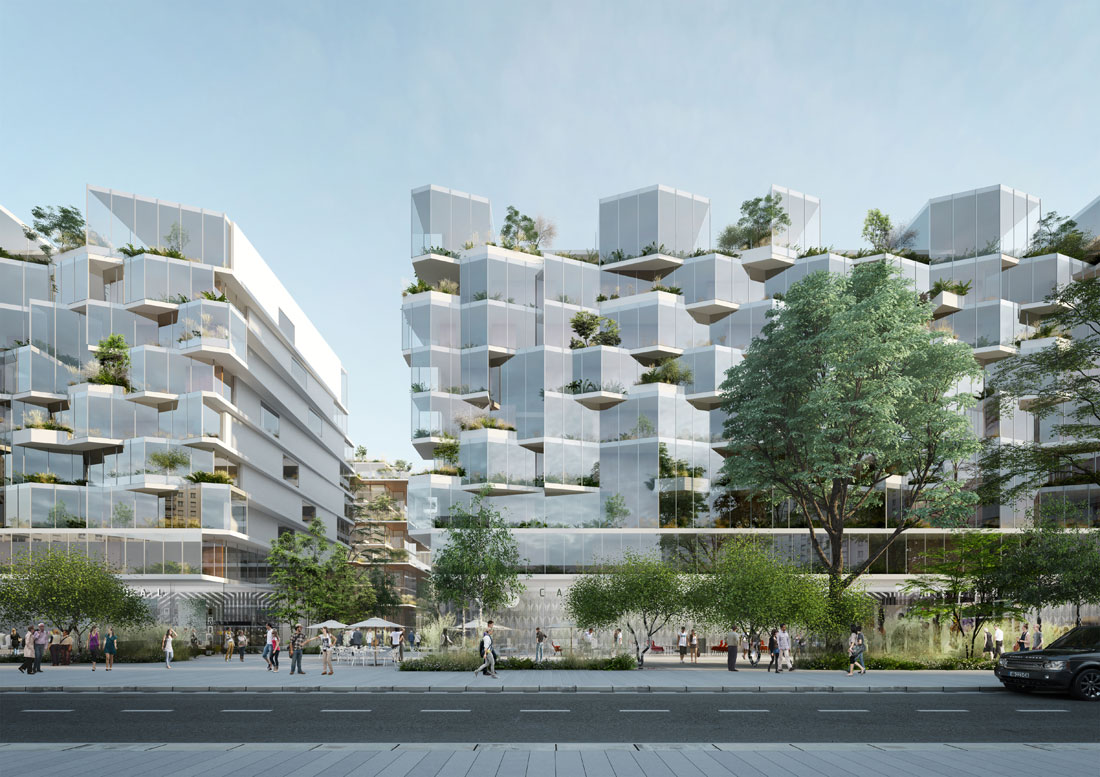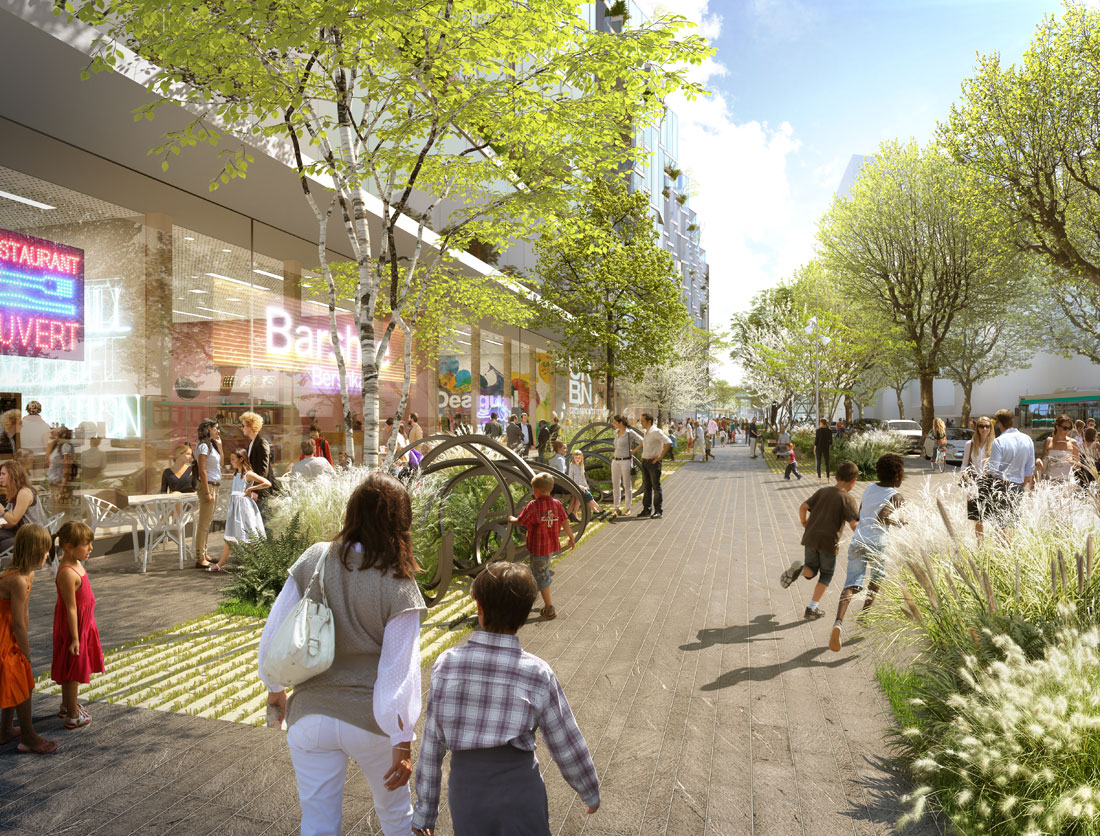


Making the city out of the city by combining intensity and harmony: this is the challenge of the reflection led by our group of architects, accompanied by the operators Emerige and Ogic, to enhance the Léon Blum district in Issy-les-Moulineaux.
As water invests the bed of a river, our project aims to spread through architecture and landscape the cohesion and life in this disparate, fragmented neighbourhood. In this respect, the site presents a singular asset: its geography. Beyond the great linearity that it imparts, reinforced by the road and rail axes, its location between the Seine and the hillside also offers itself as a melting pot, a place of connection: between town and country (between the activities and services of the one, and the quietness and panorama of the other), between land and river, between heaven and earth. Convoking this spirit of place, this unusual history that pearls through its vineyards, its botanical garden, its scents, its breakthroughs, we propose for this emblematic district of Grand Paris a composition full of nuances and fluidity, dedicated to the pedestrian and the plant.
This composition revolves around an asserted centrality: the Place Léon Blum, a multimodal hub anchored on the future Grand Paris and RER station, is a vertical landmark in the metropolitan landscape. With two structuring axes: rue Aristide Briand, the district's artery, laid out as a "rambla", and avenue de Verdun, designed like the edge of a new Montmartre. On both sides, a tailor-made layout of solids and voids, designed like urban haute couture.
Reference Sheet
Contracting authority
EMERIGE, OGIC
Project Manager
CoBe, Mikou, ECDM, GIAUX, CAP TERRE
Program
195 dwellings, development of outdoor areas
