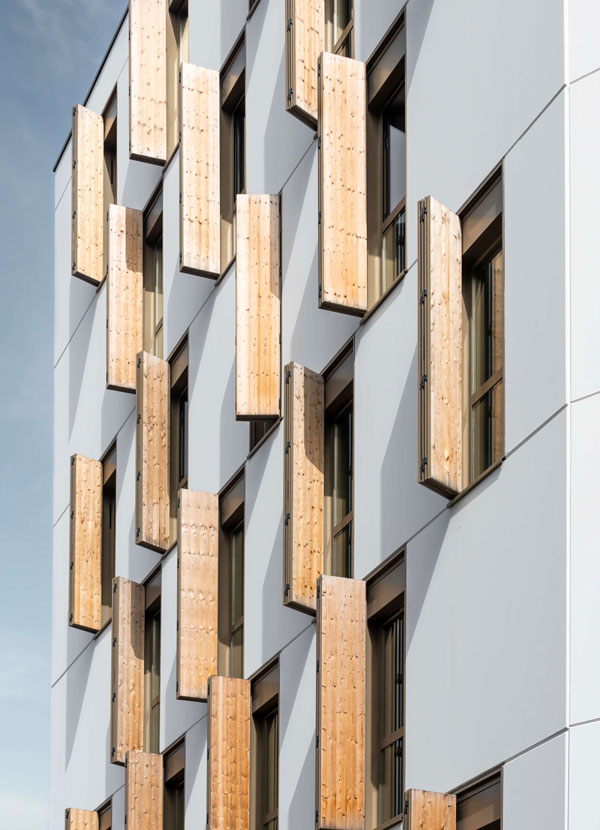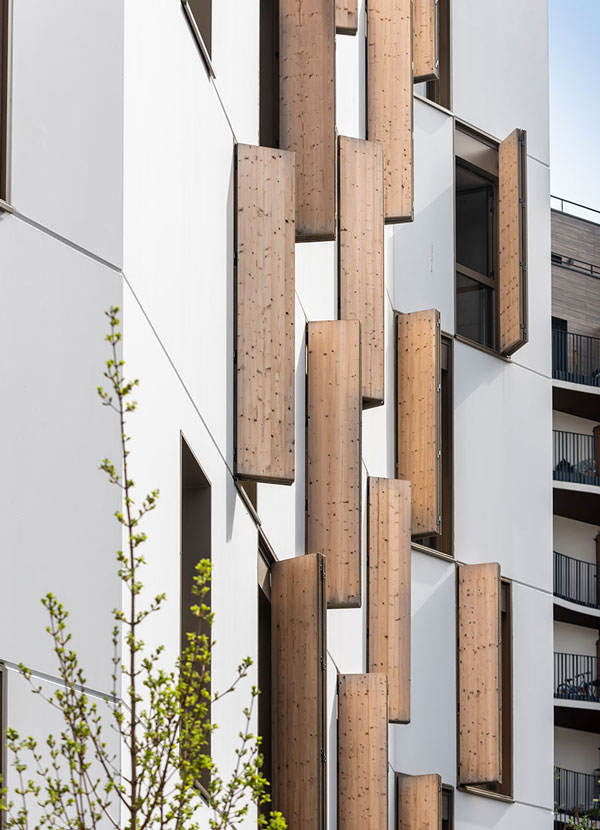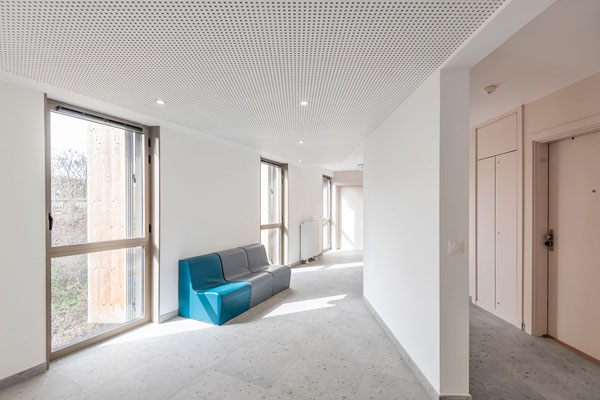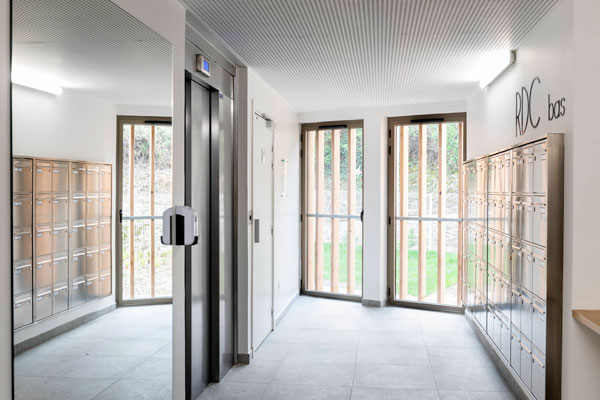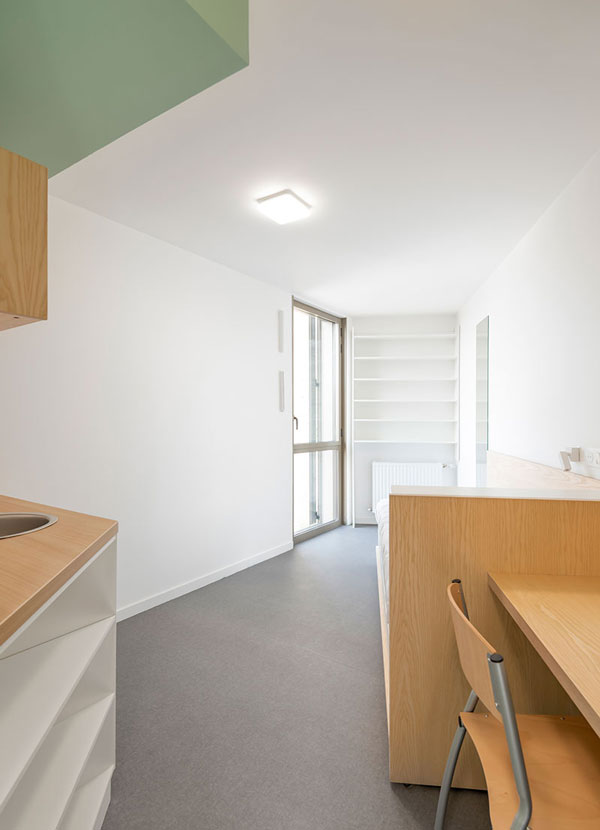Construction of a 50-room hostel
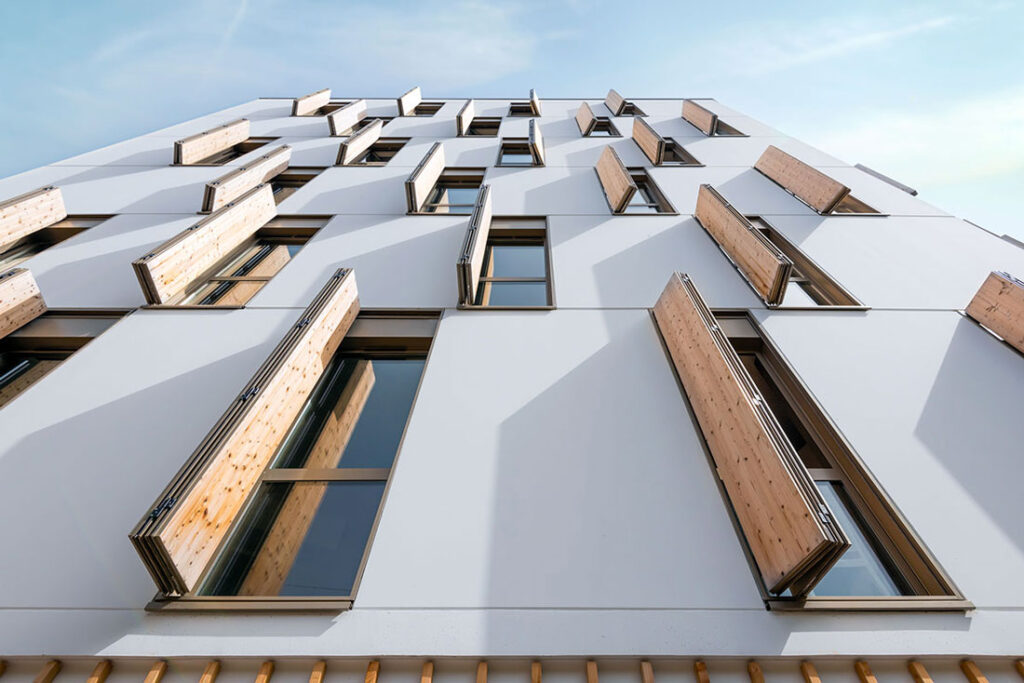
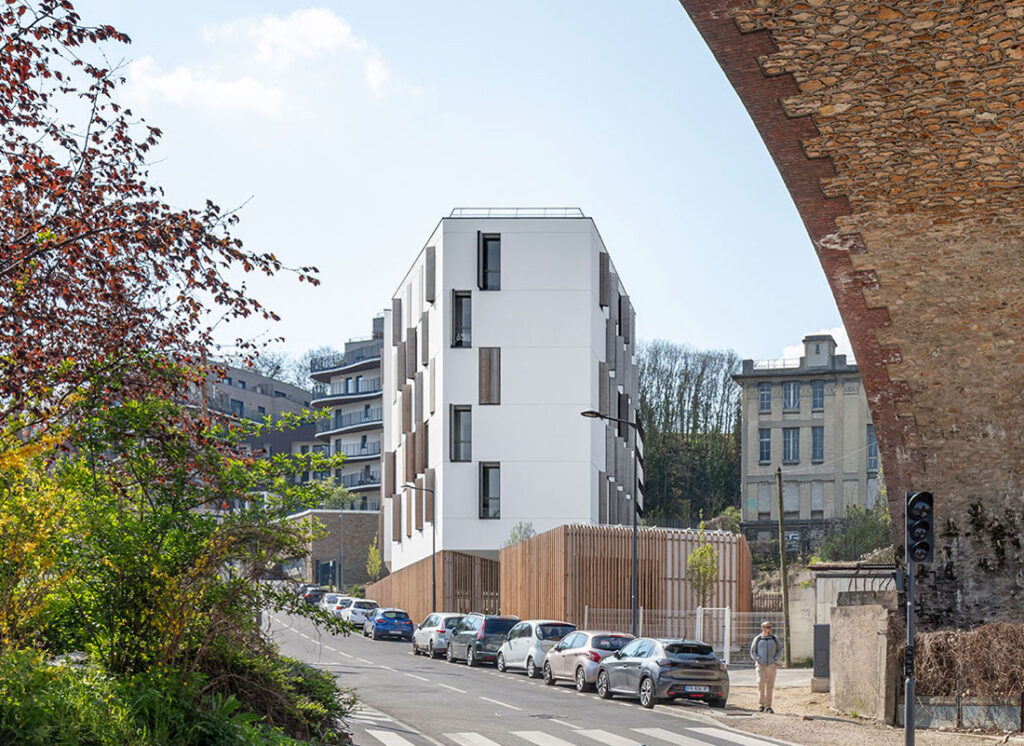
Reference sheet
Certifications
H&E Profile A
Contracting authority
Seine Ouest Habitat et Patrimoine
CoBe Mission
Complete architectural project management, layout and design
Program
Construction of a 50-room hostel for young workers
Area
1 950 m² SDP
Cost
4.1 M€ HT
Photos
Alexander Krassovsky
Luc Boegly
Delivered January 2021

