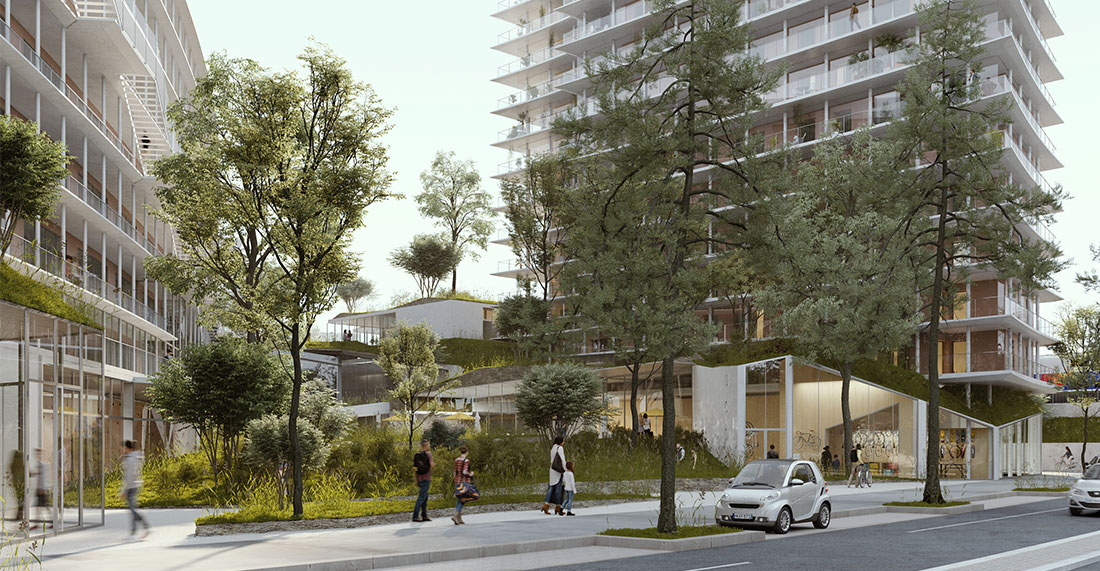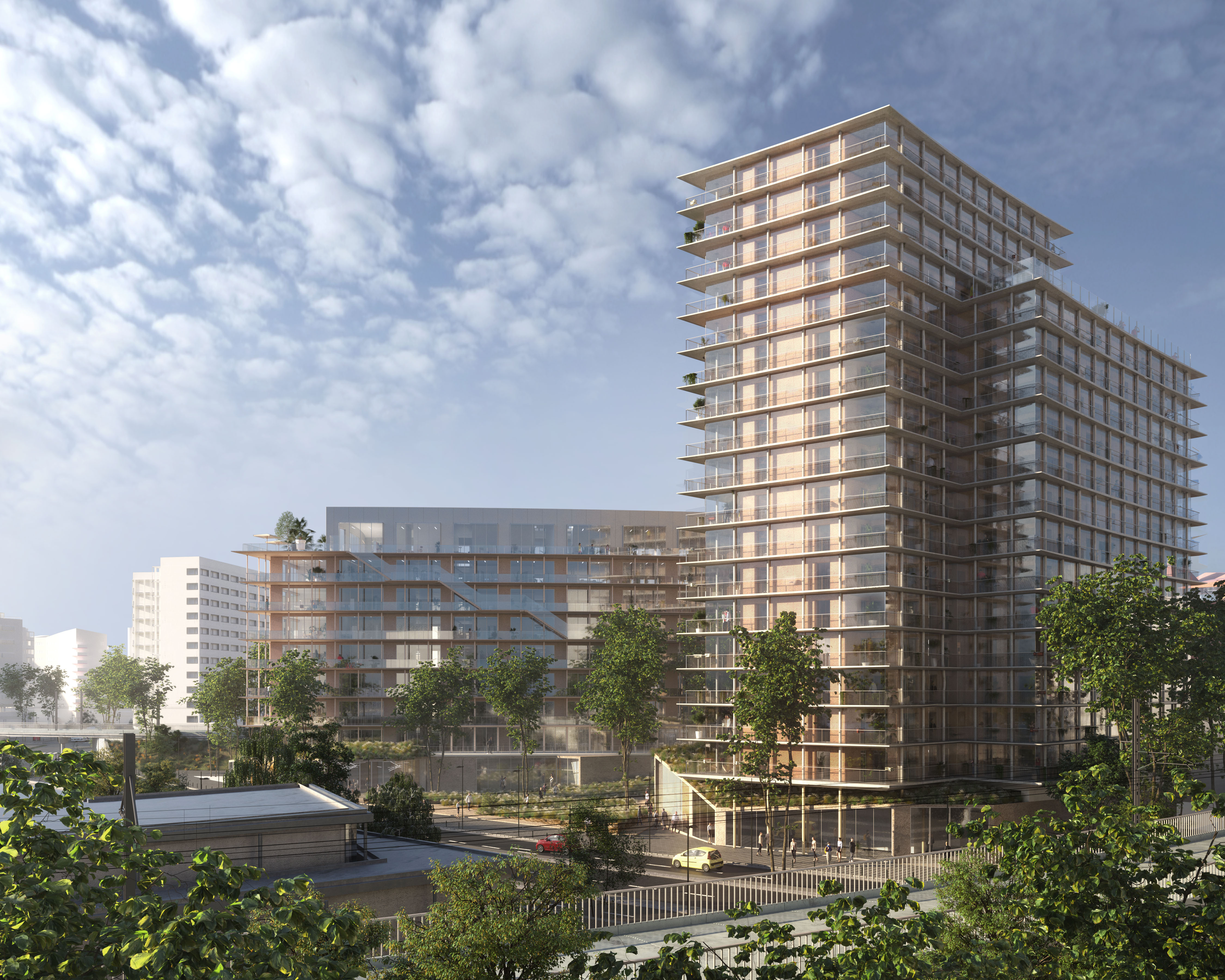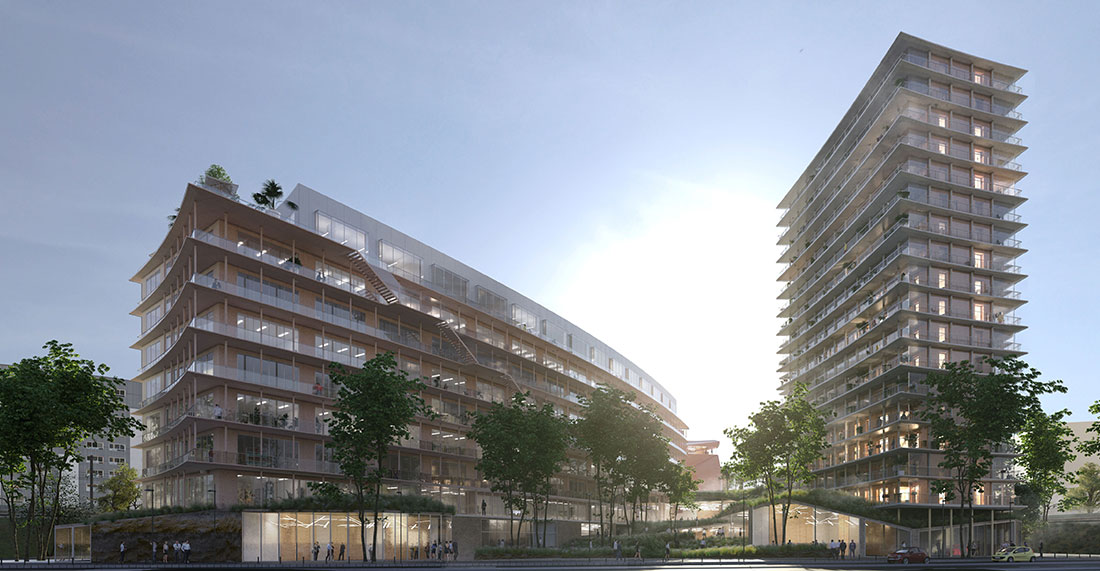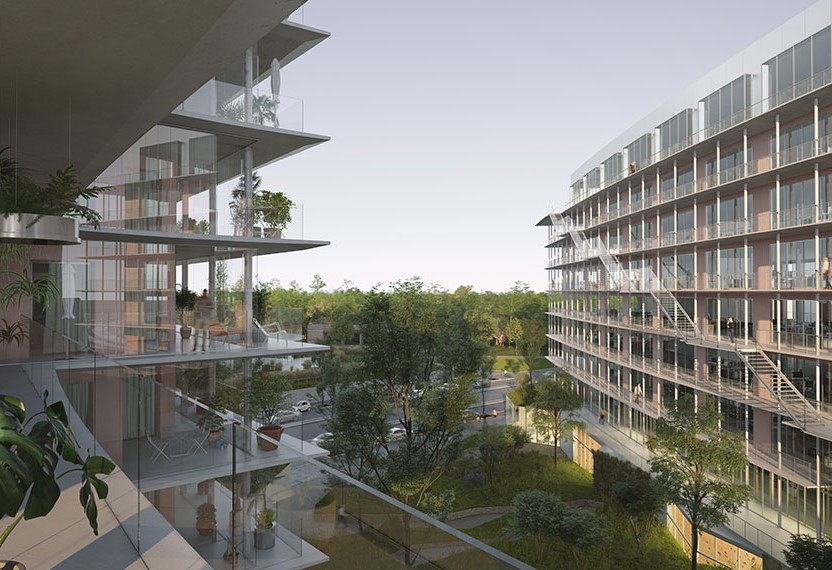Reference Sheet
Contracting authority
Nantes métropole aménagement, Alterea Cogedim, UCPA SPORT ACCESS
Project manager
CoBe, Agence Engasser, THE architects, Biodiversita, Ingénierie Elioth
Program
Offices 13,000 m² - Housing 6,200 m² - UCPA sports centre 3,200 m² - Other
Missions
Coordinating urban planning architect.
Landscaper, design and project management of outdoor spaces.
Architect, design of the office building and project management.




