Construction of a thatched cottage in Bourg-Achard
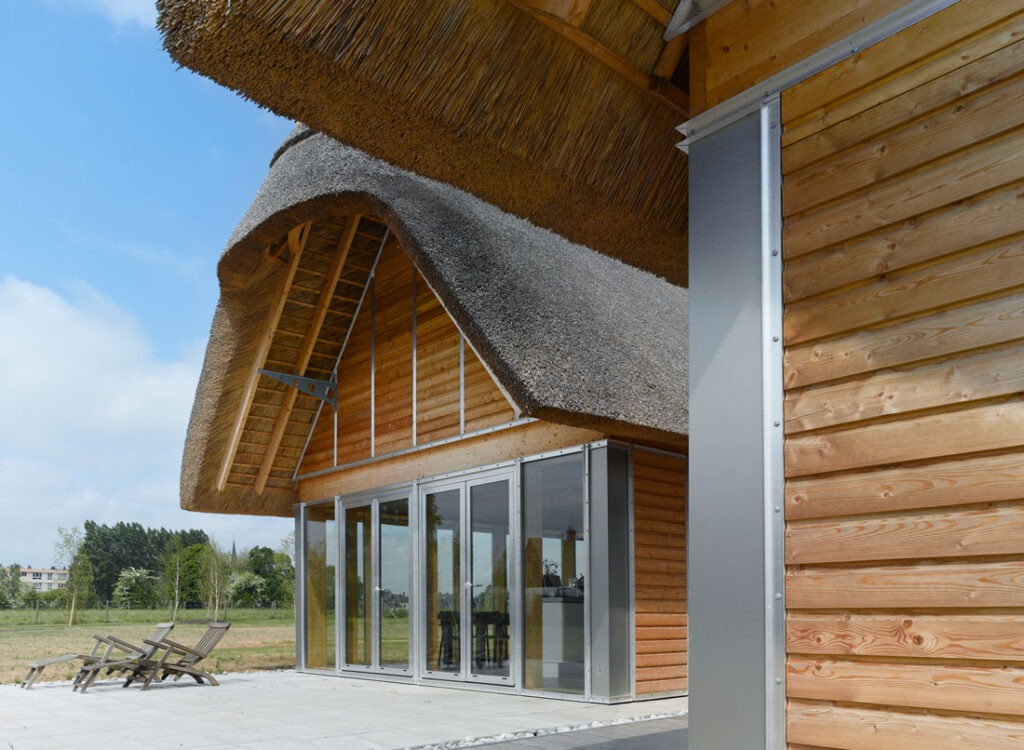
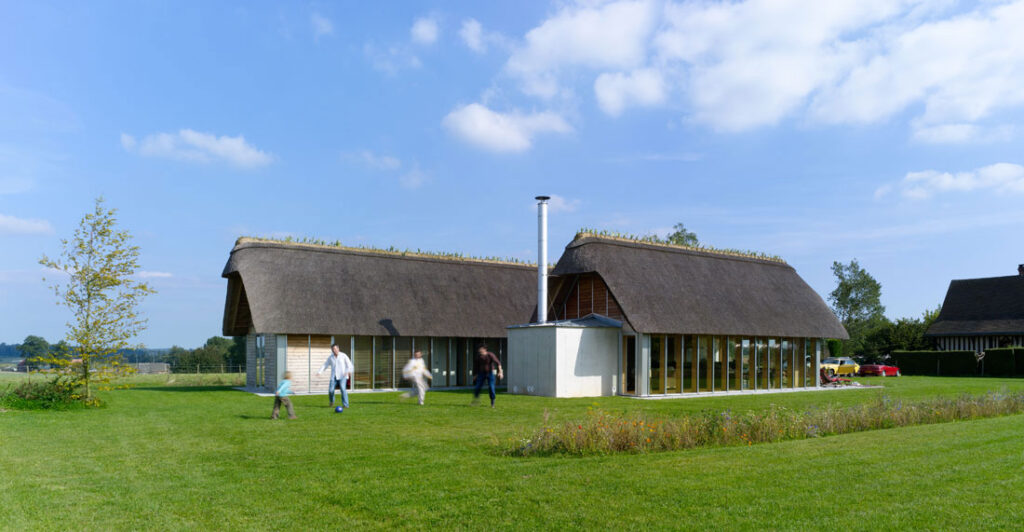
Reference sheet
Contracting authority
Private
Program
Construction of a thatched cottage
Area
260 m² SDP
Cost
500,000 EXCL.
Photos
Luc Boegly
Delivered in 2017
The thatched cottage is located outside the urban fabric, on the edge of the village,
in confrontation with the open landscape of a Norman plateau.

The building is made up of two longères, staggered and adjoined by the side, on either side of a wide gutter which covers the entrance and channels rainwater. The project favours the use of industrial components: only the artisanal roof was chosen for its durability and insulation properties, as well as for its ability to blend into the Norman landscape. The climatic constraints guided the siting, orientation and dimensioning of the house (north-south in length)
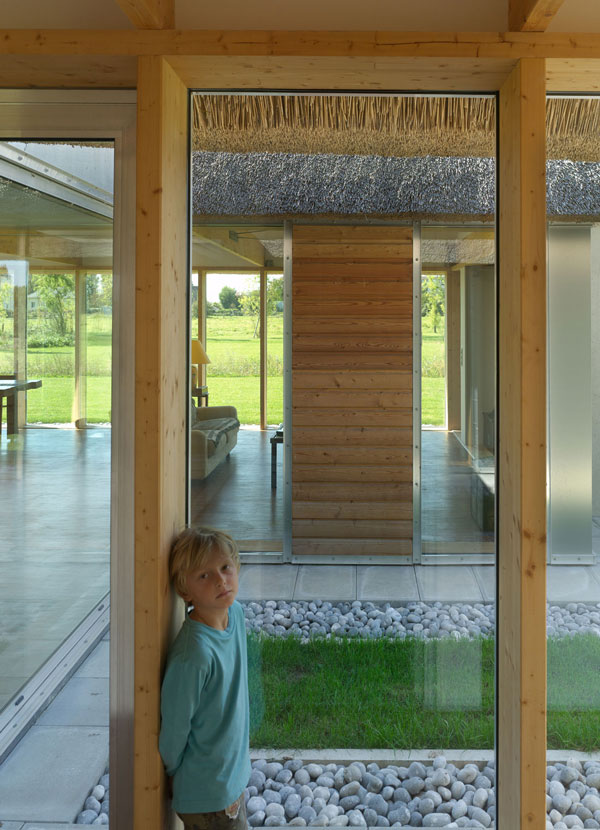
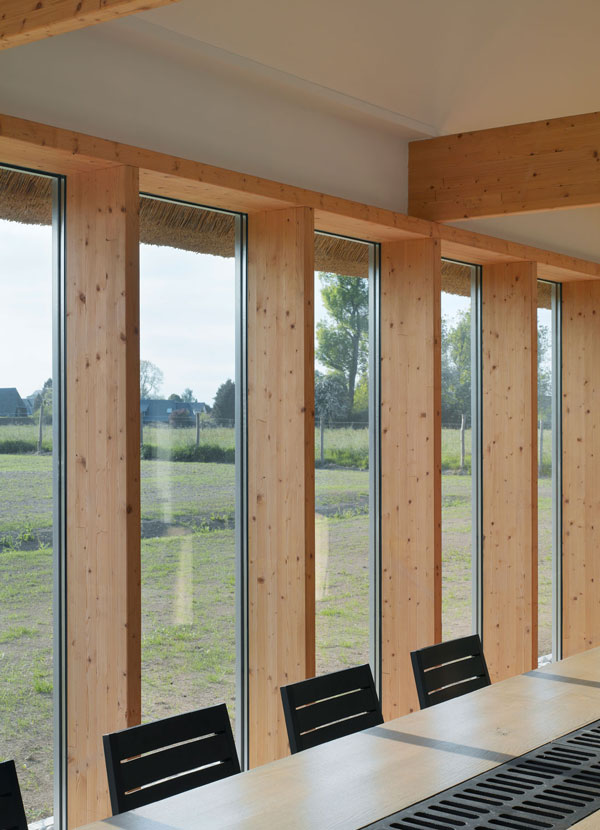
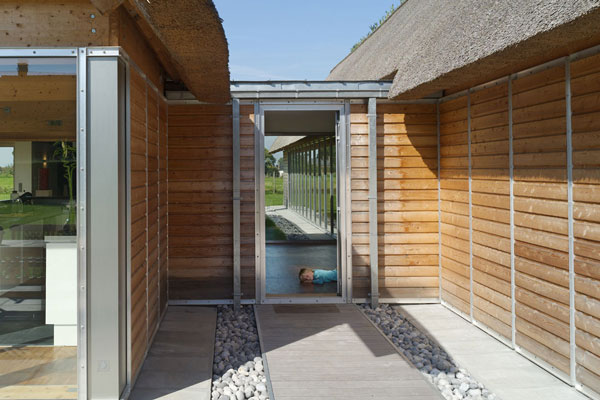
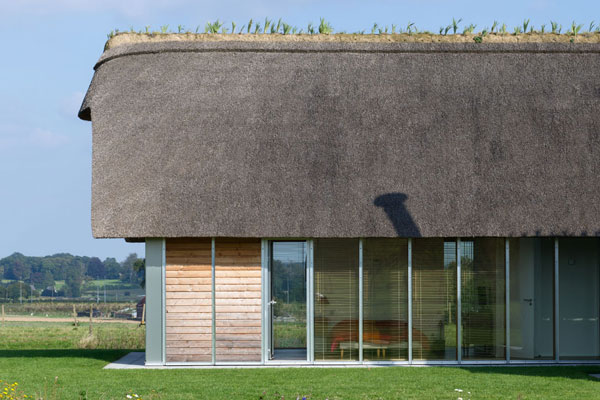

Contracting authority
Private
Program
Construction of a thatched cottage
Area
260 m² SDP
Cost
500,000 EXCL.
Photos
Luc Boegly
Delivered in 2017
