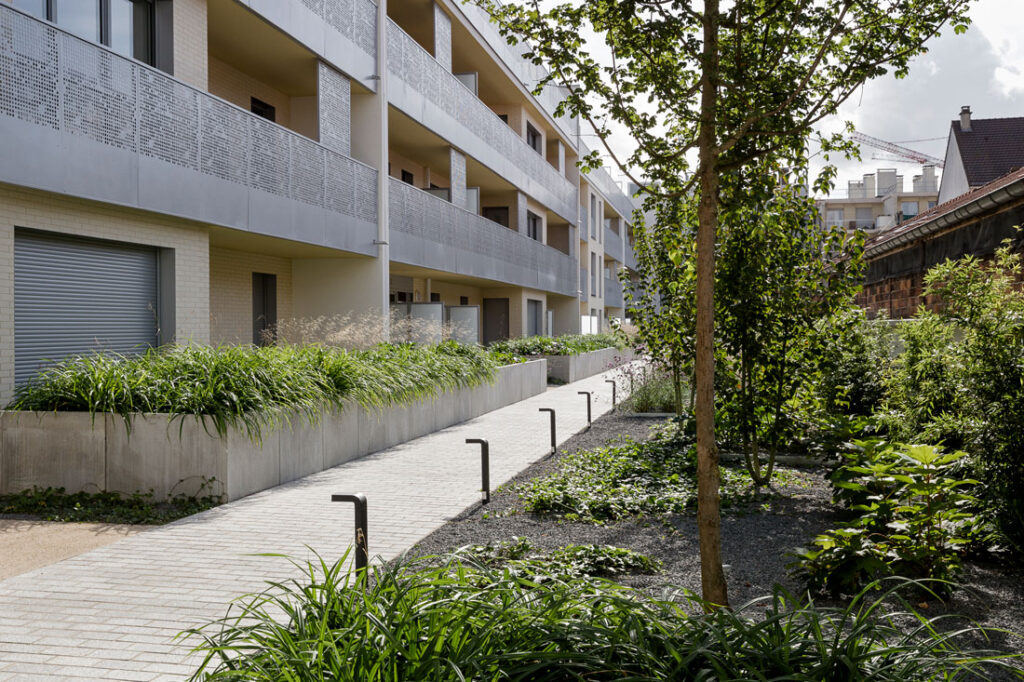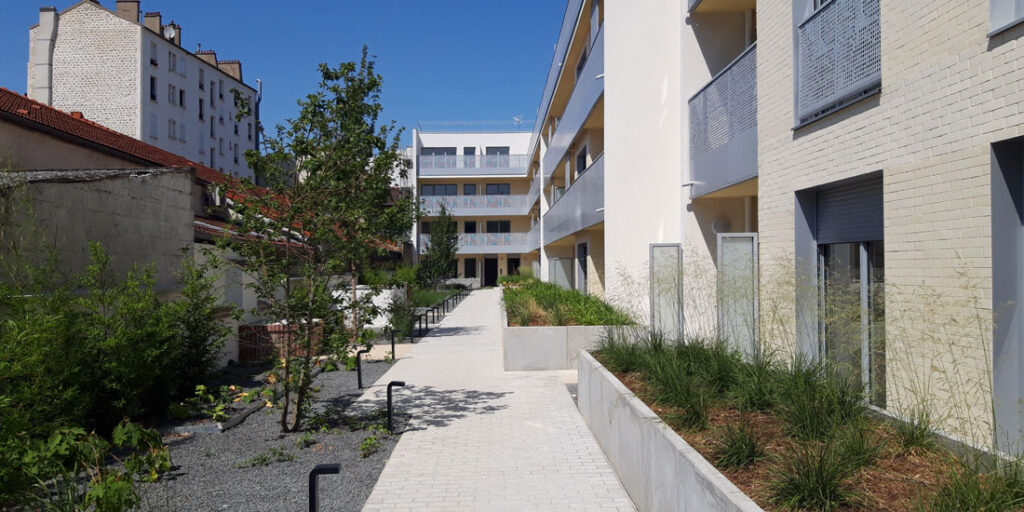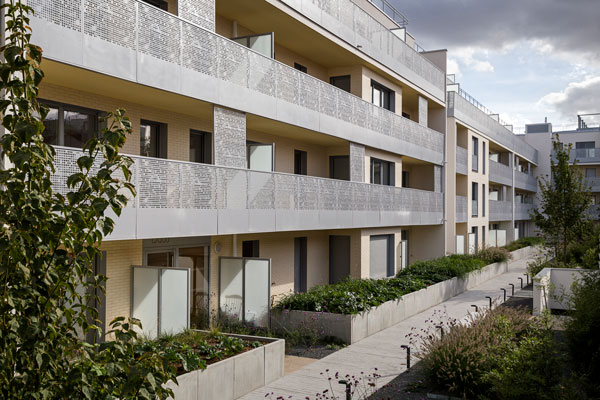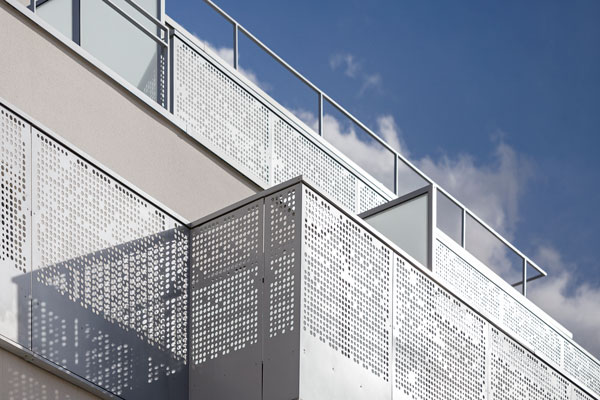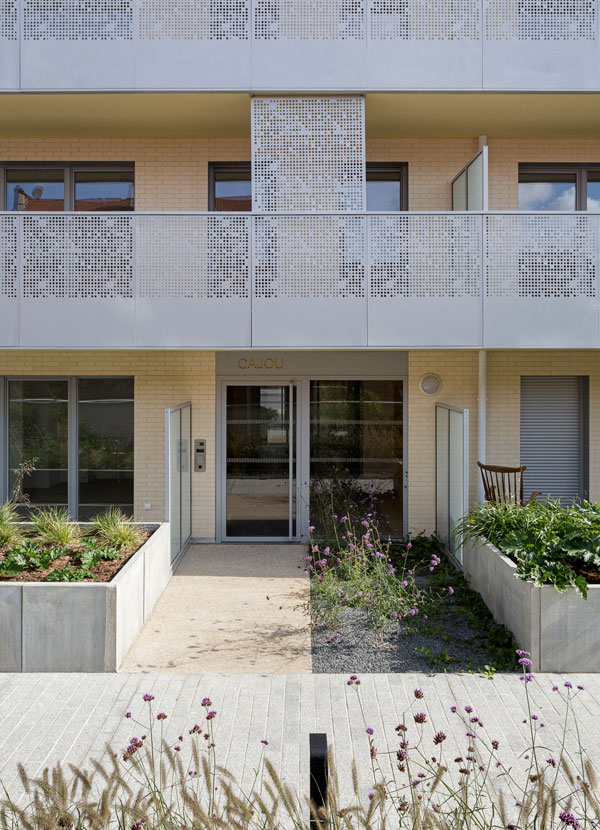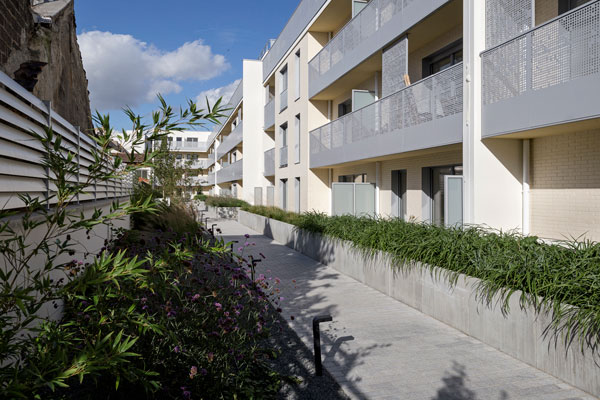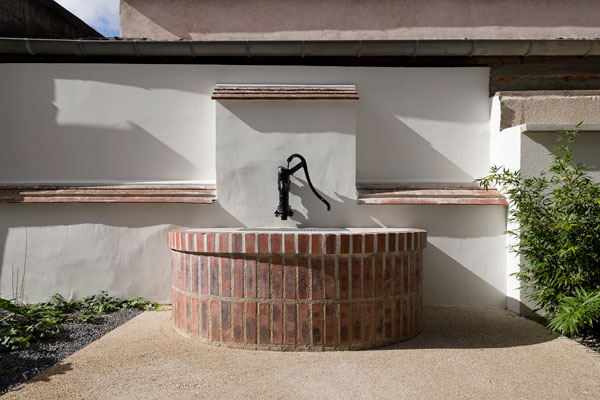To provide the best experiences, we use technologies such as cookies to store and/or access device information. Consenting to these technologies will allow us to process data such as browsing behaviour or unique IDs on this site. Failure to consent or withdraw consent may adversely affect certain features and functions.
The storage or technical access is strictly necessary for the legitimate purpose of enabling the use of a specific service explicitly requested by the subscriber or user, or for the sole purpose of carrying out the transmission of a communication over an electronic communications network.
The storage or technical access is necessary for the legitimate interest purpose of storing preferences that are not requested by the subscriber or user.
Storage or technical access that is used exclusively for statistical purposes.
Technical storage or access which is used exclusively for anonymous statistical purposes. In the absence of a subpoena, voluntary compliance by your internet service provider or additional third party records, the information stored or retrieved for this sole purpose cannot generally be used to identify you.
The storage or technical access is necessary to create user profiles in order to send advertisements, or to track the user on a website or on several websites with similar marketing purposes.
