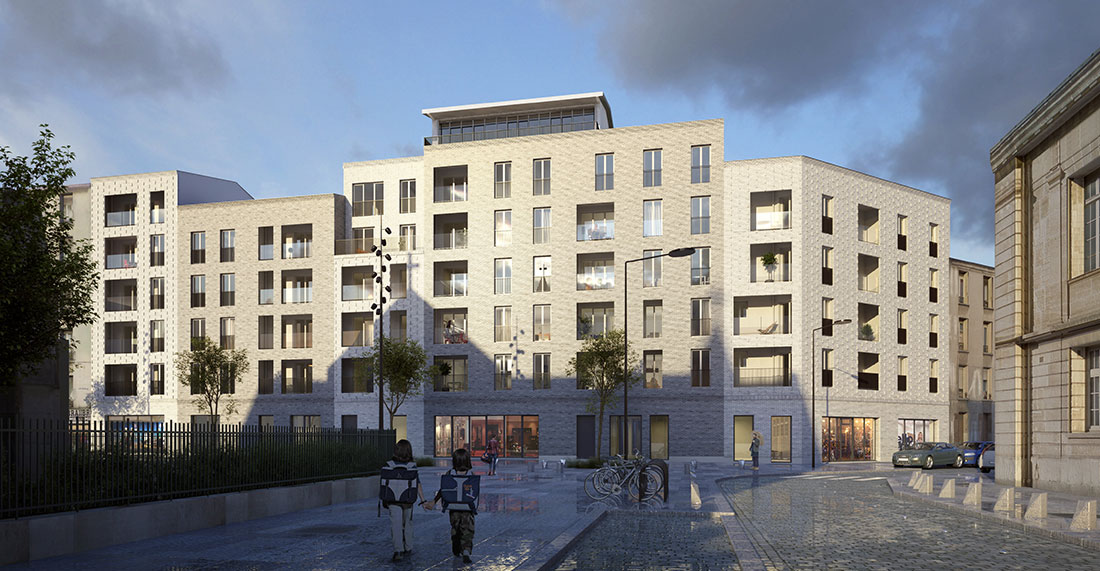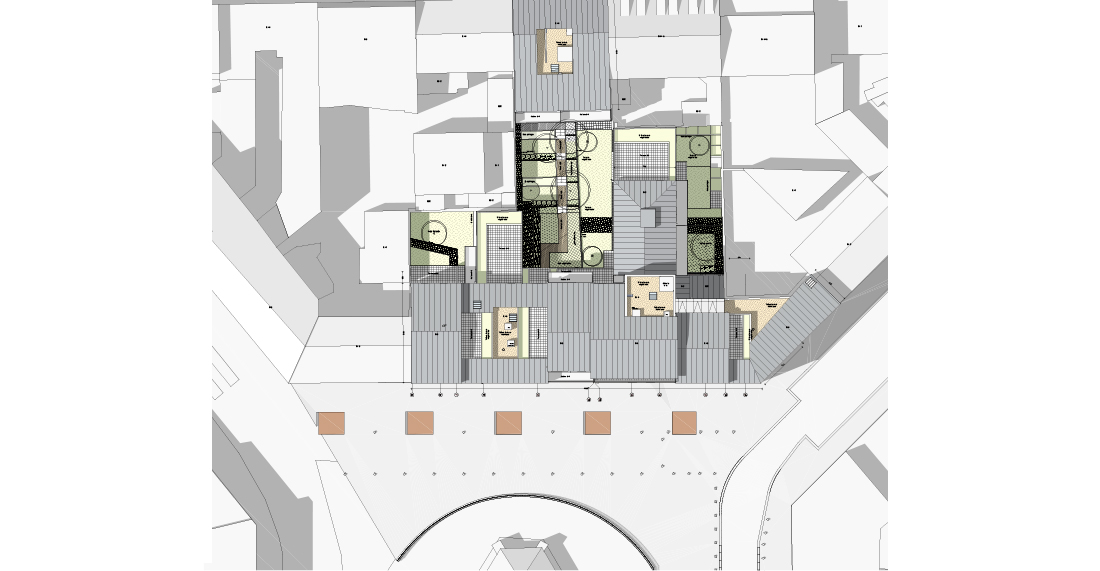BEING PART OF THE CITY


The context of the Viollet-le-Duc site calls for both urban and architectural thinking. The project is located opposite the church of St Denys de l'Estrée, a listed historic monument built by Eugène Viollet-le-Duc.
In the heart of Saint-Denis town centre, the project is imbued with the urban context through its size, which blends with the height of the existing buildings; its facade sequencing reminiscent of the existing plot of land; its solid brick facades, made of a quality material widely used in the district. With higher floor heights, taking up this quality from the old buildings, the project will provide its future residents with large glazed surfaces bringing a maximum of light into their homes. The quality of the dwellings is also reflected in their multi-orientation. The numerous crossings profiteront both from the view on the church of Viollet-le-Duc and on the heart of the island made up of open green spaces where several trees and an important vegetation will be planted. The interior façades take up the street sequences through a slightly coloured white plaster.
Perspective Kaupunki
Contracting authority
LAMOTTE Group, APERTURA
Project manager
CoBe
Program
50 multi-family dwellings and 3 commercial premises
Cost
5.2 M€ HT
