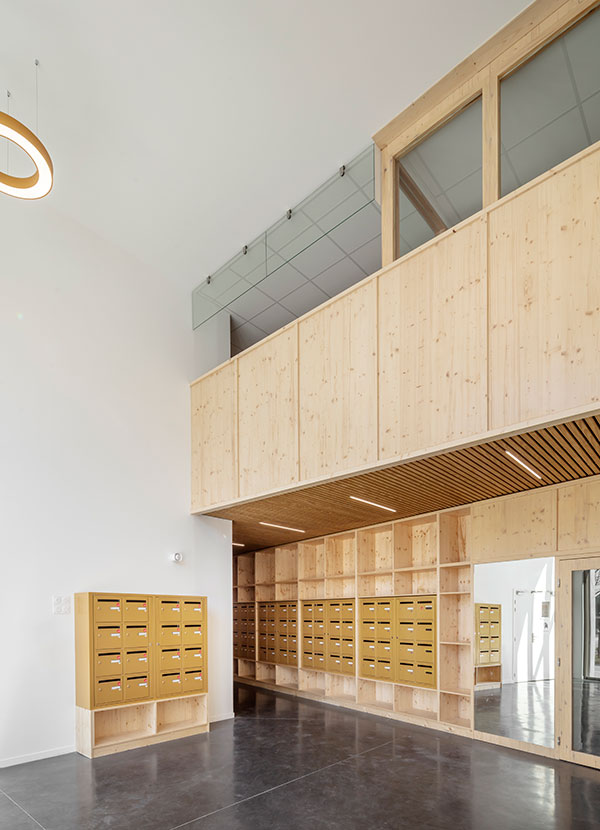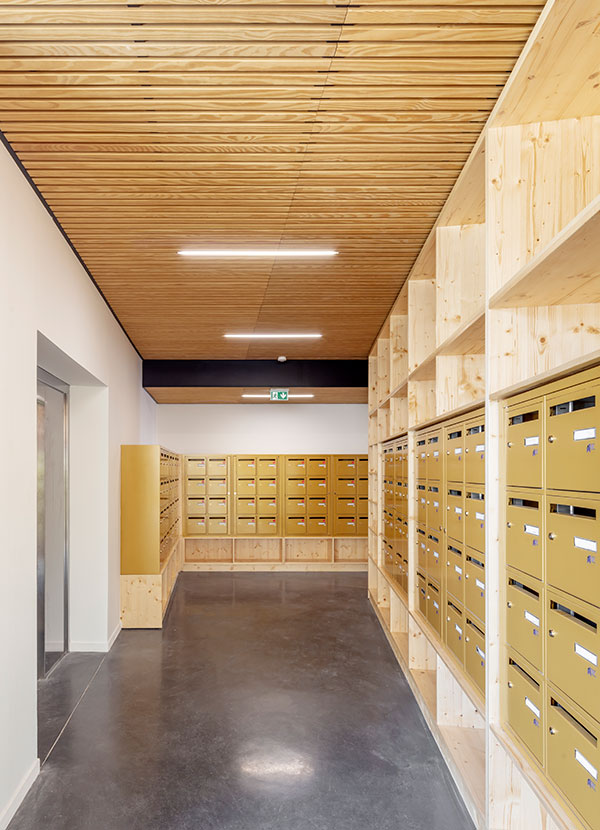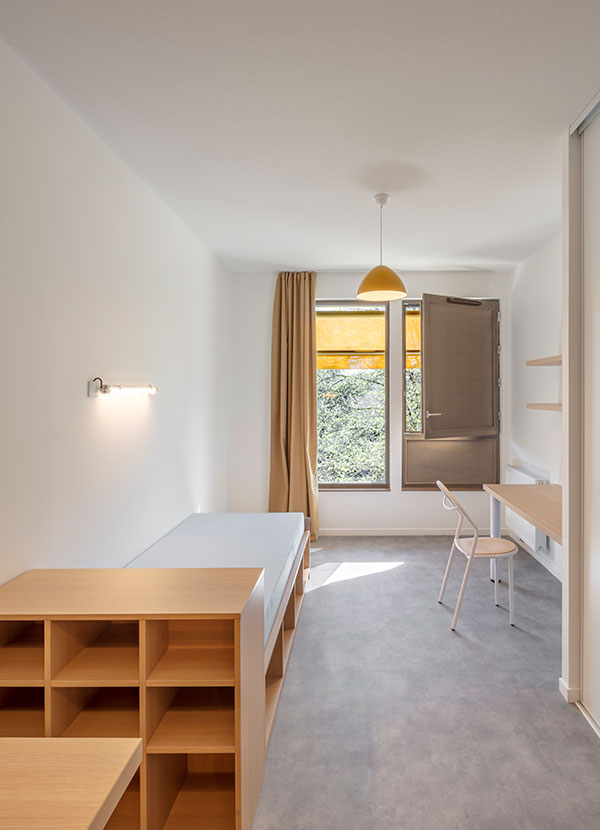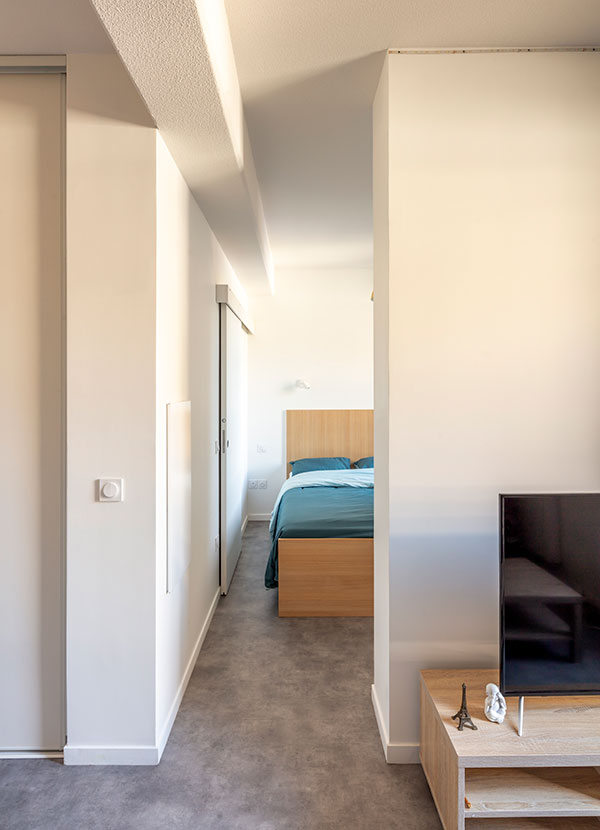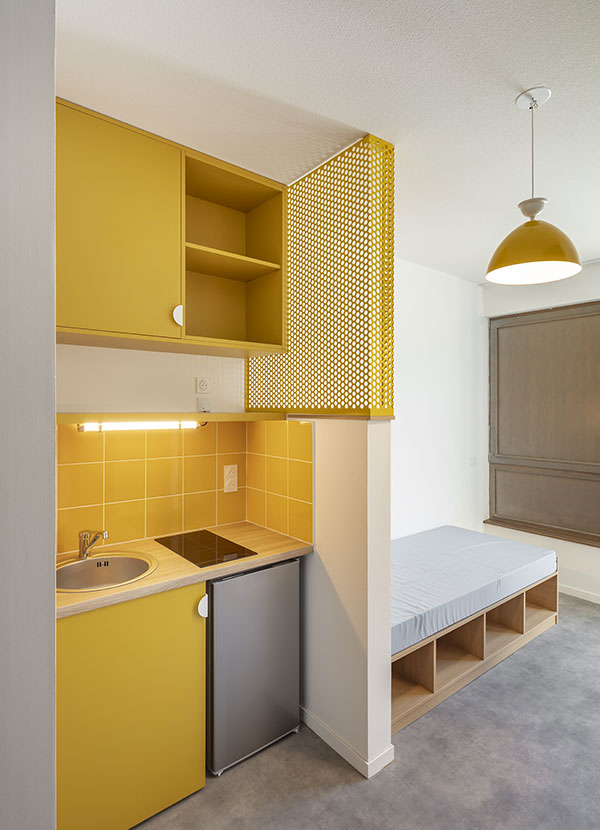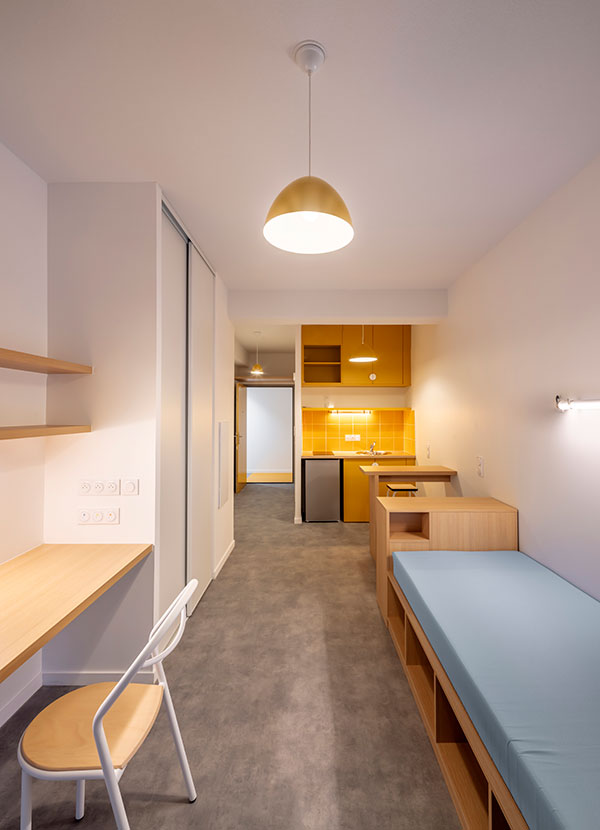Interior layout and design for the Laherrère Centre
Reference sheet
Contracting authority
Pau Béarn Habitat
Project managment
CoBe
CoBe Mission
Interior design,
furniture design and prescription
Program
Layout of office, common and administrative areas,
Fitting out entrance halls and creating made-to-measure furniture:
letter boxes, reception desks, chairs, office furniture
Delivered in 2023

