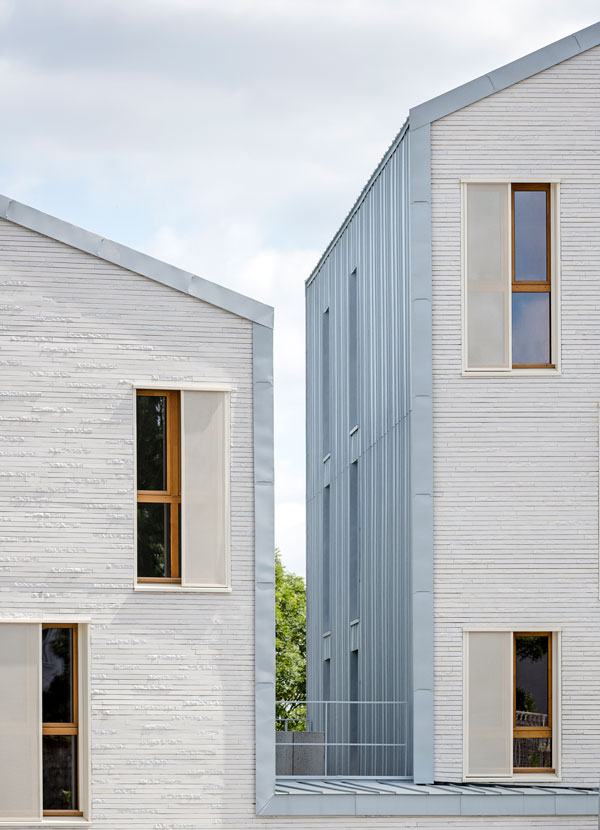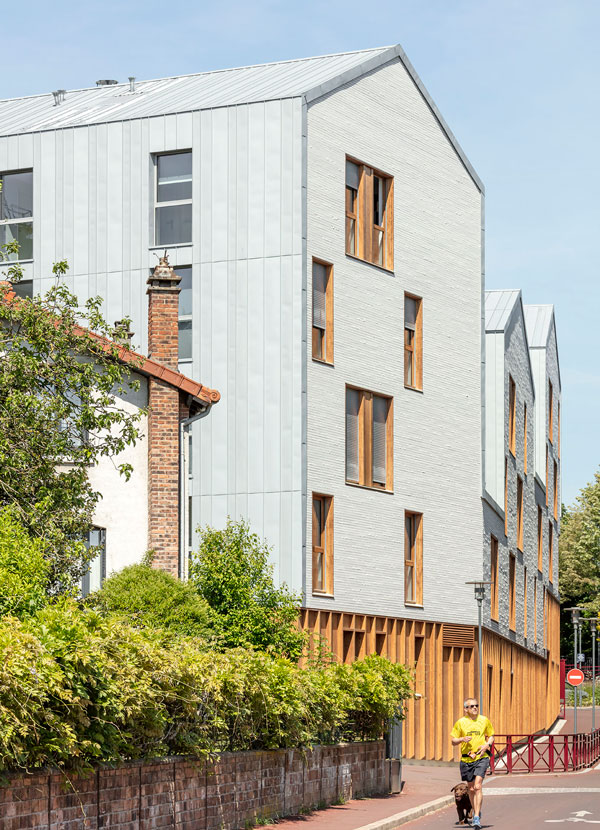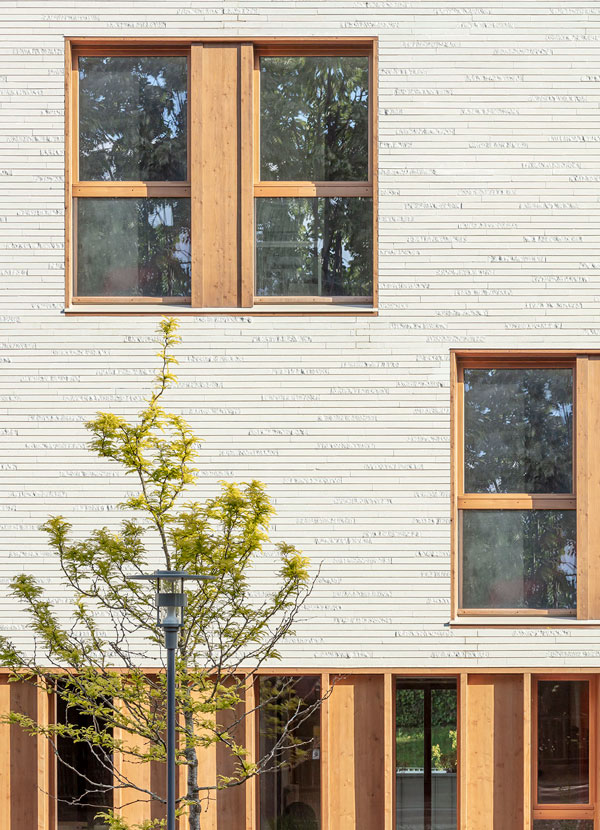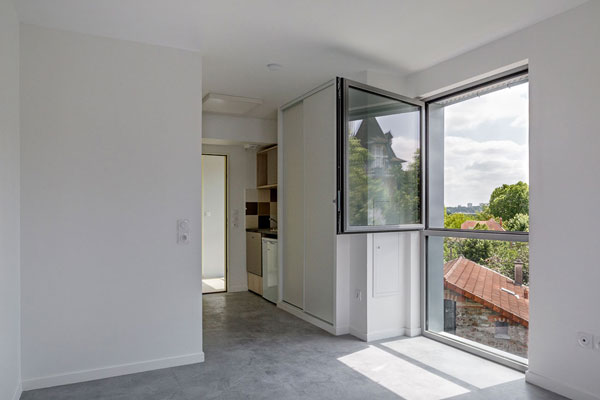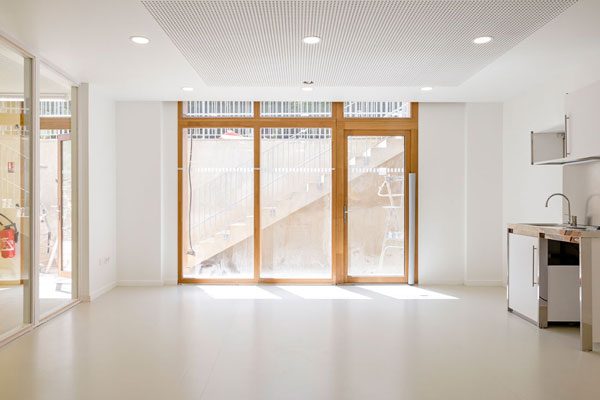Student residence of 118 flats and 2 multi-care facilities
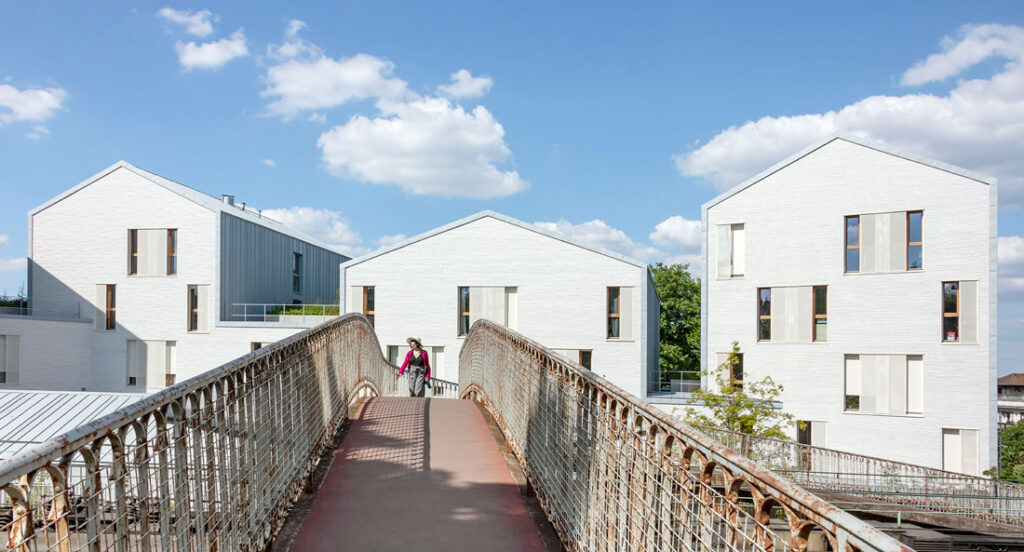
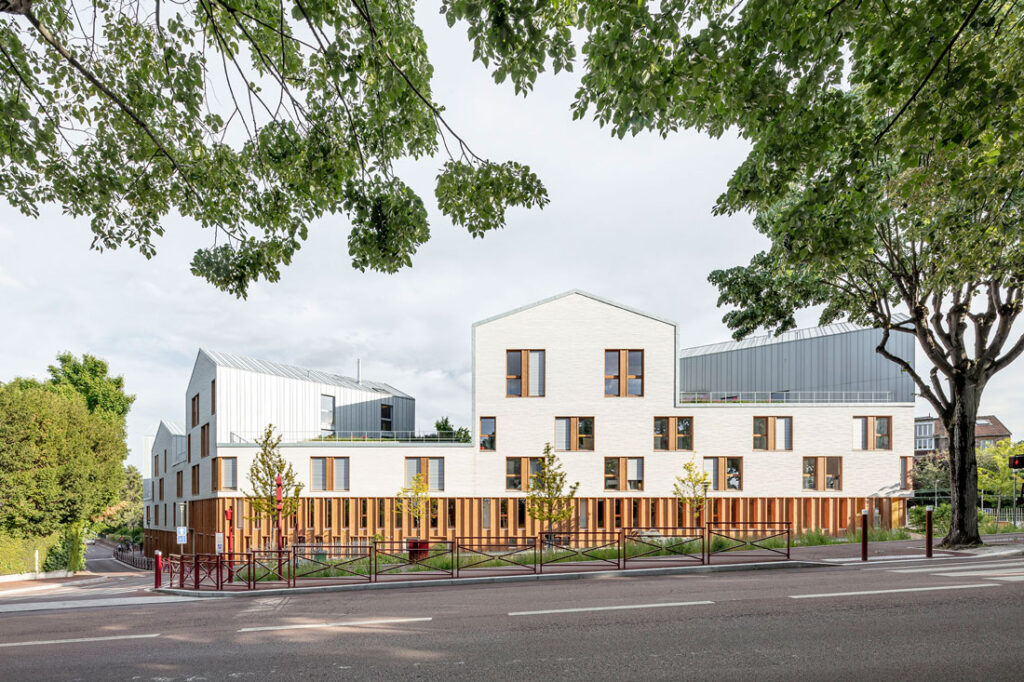
Reference sheet
Certifications
H&E Profile A certification
PEQA certification (nurseries)
Project managment
CoBe, SPLAAR
Contracting authority
Sceaux Bourg-la-Reine Habitat
CoBe Mission
Complete architectural mission
and project management for outdoor areas
Program
Student residence of 118 flats in 5 houses,
2 multi-care facilities of 40 cots each
Area
4,890 m² SDP
Cost
10.5 M€ HT
Photographs
Pierre-Yves Brunaud
Luc Boegly
Delivered in 2019

