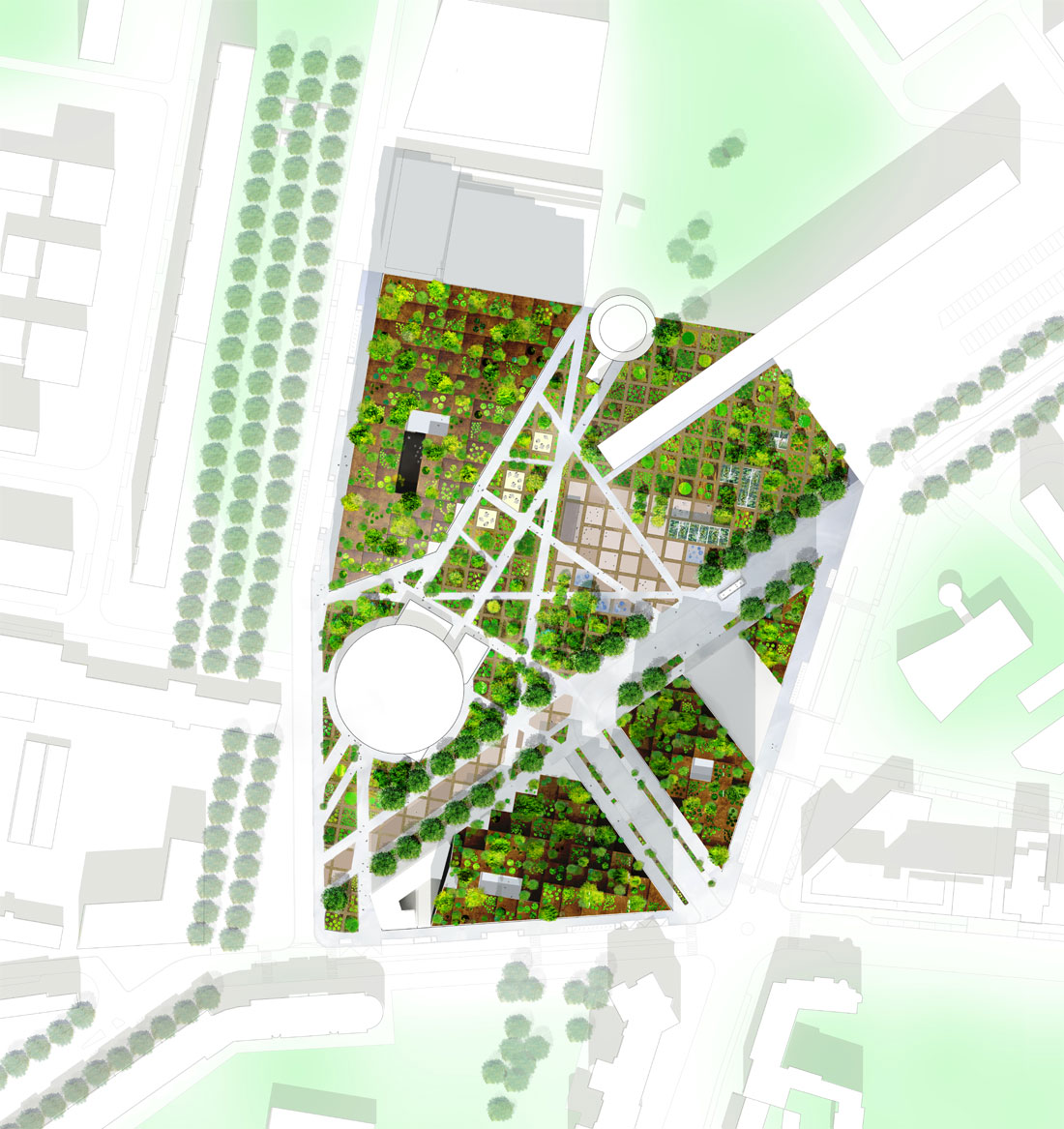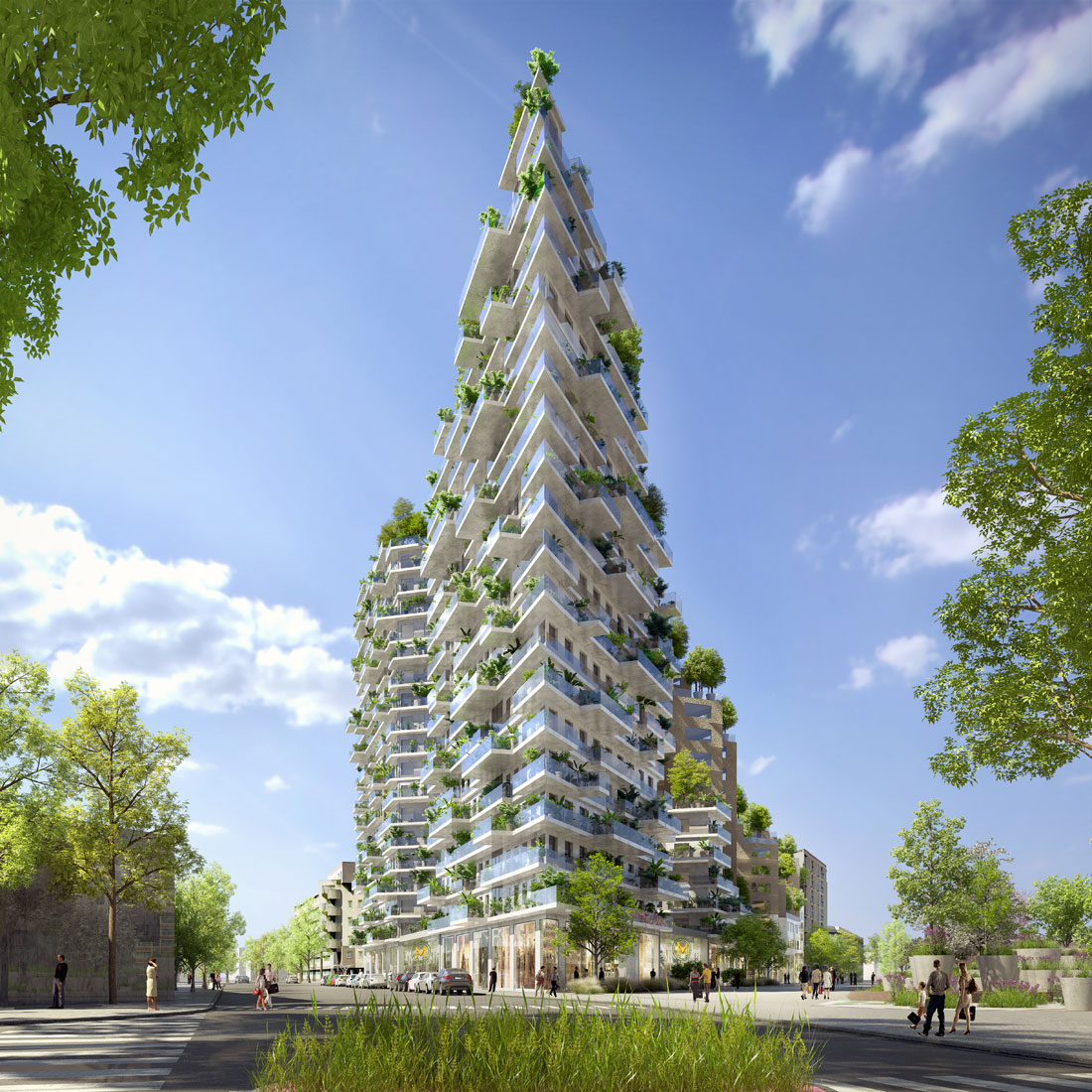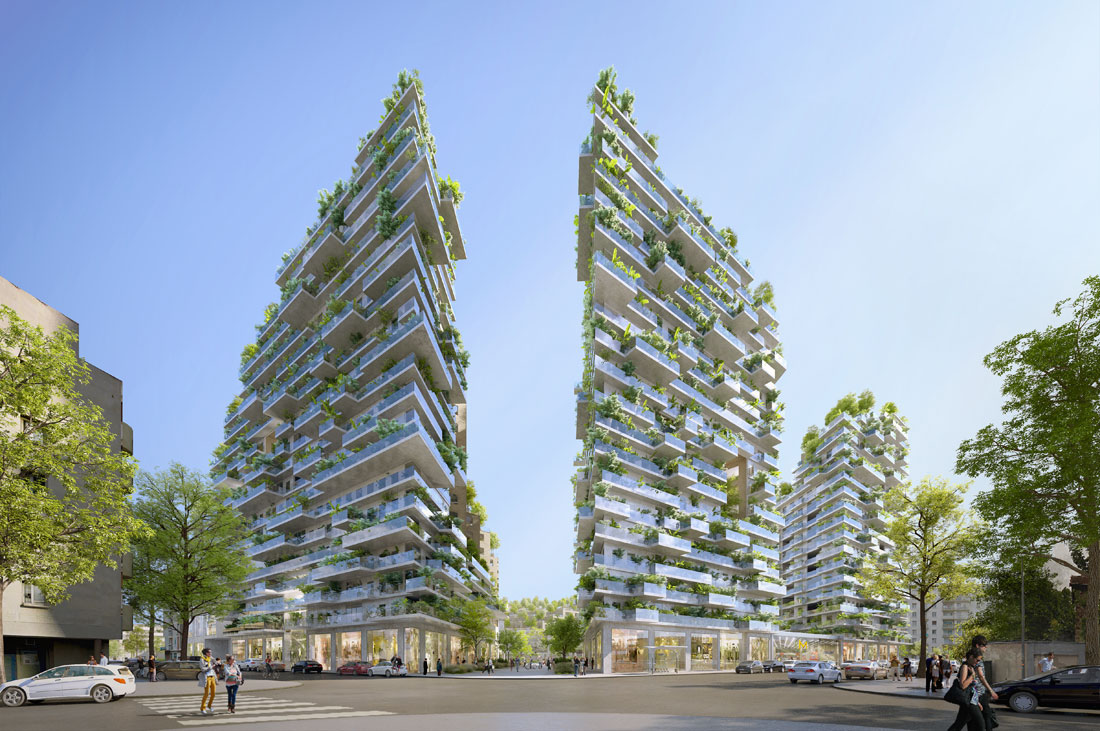



The northern district of Bagneux was essentially used as farmland before being inhabited by large apartment buildings erected in the 1960s. The extension of metro line 4 and the creation of line 15 will position Bagneux in the Greater Paris area. What prosperity can this positioning bring? What identity can it create? Can this project generate a new centrality for the city in a fragmented urban context? What can it bring to the inhabitants? What urban planning and architecture could symbolize this renewal and make it remarkable?
A central square at the heart of the project. The G stations block is divided into 3 lots that will be built around a large square that will become a place for sharing.
The gardens develop the square through a collection of landscaped islands and passages. They are both places for urban use and educational tools, through the collections of trees and plant species they contain. All of these gardens form a green valley as a living environment for the entire neighbourhood. The height of the surrounding housing allows its inhabitants to take advantage of this new plant context. On the scale of the surrounding area, these multiple gardens are all places conducive to dreaming and contemplating nature.
Perspective Golem
Reference Sheet
Contracting authority
SEMABA SGP, EIFFAGE Developer
Project manager
MVRDV, CoBe, Brelan d'Arch
Program
35,000 m² of housing, 10,000 m² of offices,
4,500 m² of facilities, 3,500 m² of shops
