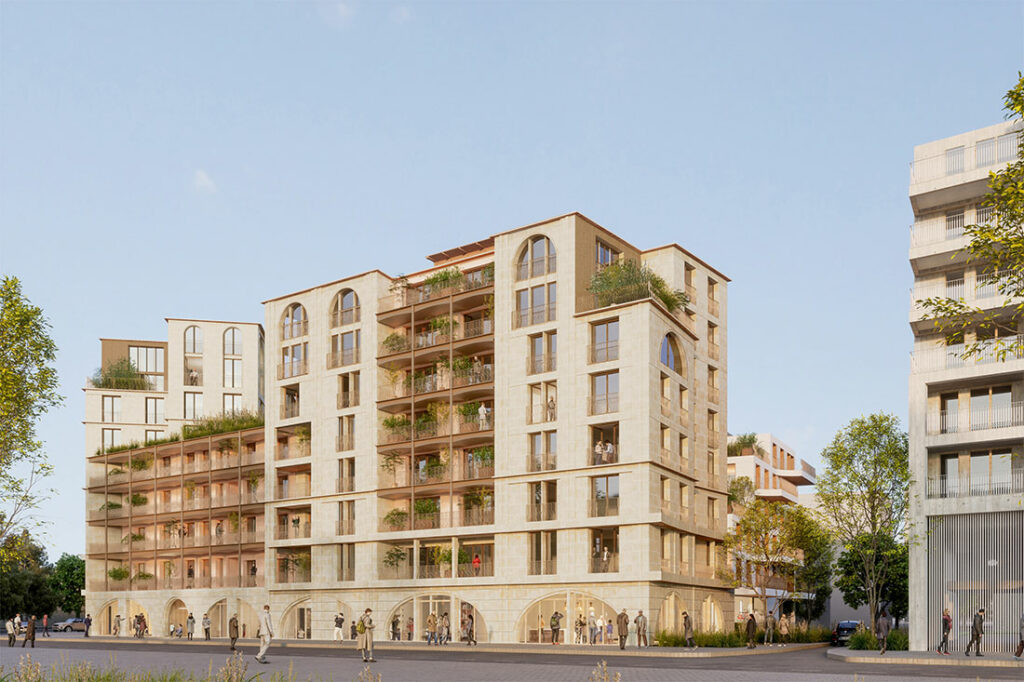Construction of 88 stone and timber-frame homes

Reference sheet
Certifications
RE2020 threshold 2025, Biosourced Building level 2
Contracting authority
Verrecchia
Project managment
CoBe
CoBe Mission
Complete architectural mission
Program
Construction of 88 homes and ground floor shops,
ashlar and timber-framed facades
Area
6 734 m²
Cost
15.4 M EXCLUDING VAT
Laureate competition 2023


